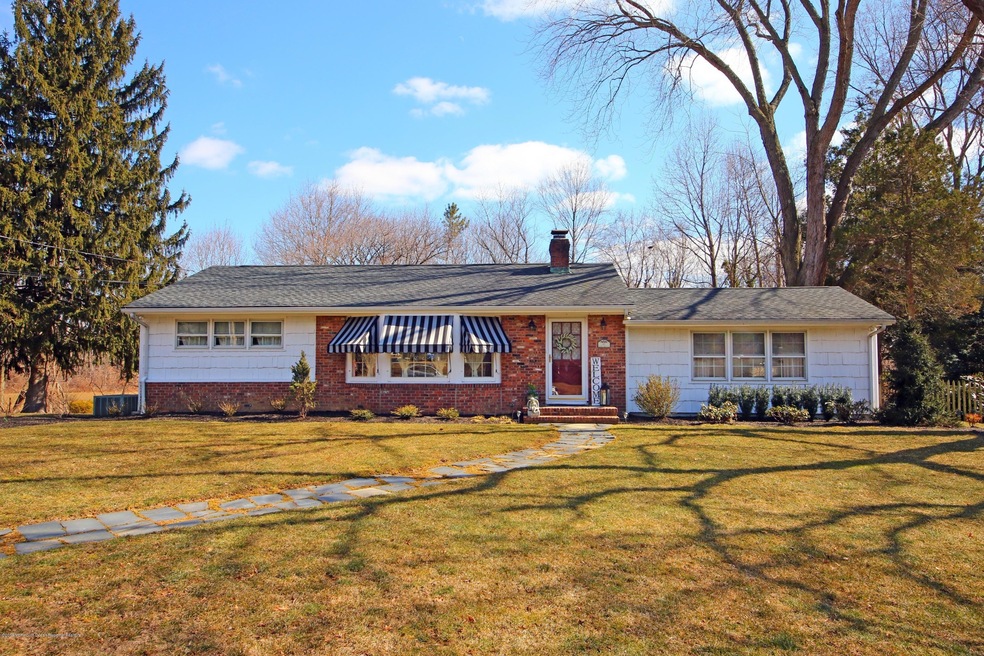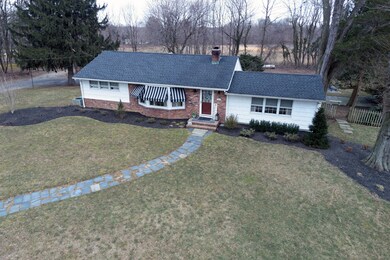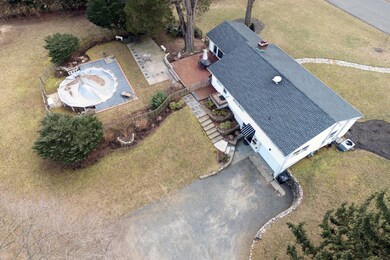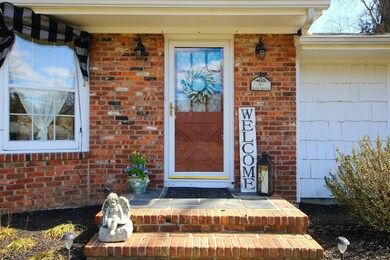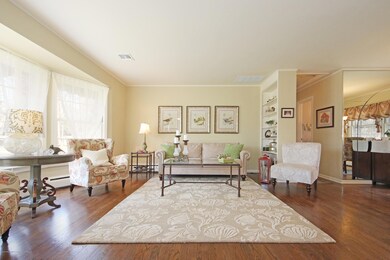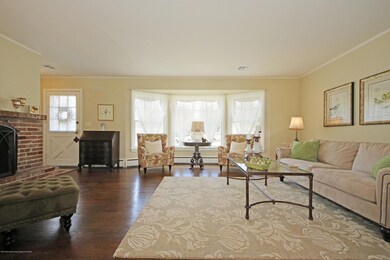
167 Iler Dr Middletown, NJ 07748
New Monmouth NeighborhoodEstimated Value: $736,000 - $795,000
Highlights
- Above Ground Pool
- Bay View
- Wood Flooring
- Nut Swamp Elementary School Rated A-
- Wooded Lot
- No HOA
About This Home
As of May 2019Located on approximately three quarters of an acre, this well-cared-for ranch offers tranquil privacy and a great floor plan featuring an eat-in kitchen, dining area and living room with a wood burning fireplace. A sunny family room with a slate floor opens to a large patio with a sunken above ground pool, perfect for entertaining. This room has potential to be converted to a master bedroom suite. Amenities include generously sized rooms, hardwood floors, and additional space in a walk-out basement for workshop, game, hobby, or exercise rooms which includes a half bath and laundry area with utility sink. Away from the hustle and bustle of traffic, yet close to schools, beaches, shopping areas, commuter transportation including the GSP, trains and a short distance to the ferries to NYC.
Last Buyer's Agent
Rosanne Egidio
Coldwell Banker Res. Brokerage
Home Details
Home Type
- Single Family
Est. Annual Taxes
- $8,042
Year Built
- Built in 1958
Lot Details
- 0.75 Acre Lot
- Fenced
- Oversized Lot
- Irregular Lot
- Sloped Lot
- Wooded Lot
Parking
- 1 Car Direct Access Garage
- Oversized Parking
- Garage Door Opener
- Gravel Driveway
Home Design
- Brick Exterior Construction
- Shingle Roof
- Vinyl Siding
Interior Spaces
- 1-Story Property
- Recessed Lighting
- Wood Burning Fireplace
- Awning
- Blinds
- Bay Window
- Sliding Doors
- Family Room
- Sunken Living Room
- Dining Room
- Workroom
- Bay Views
Kitchen
- Eat-In Kitchen
- Gas Cooktop
- Stove
- Microwave
- Dishwasher
Flooring
- Wood
- Wall to Wall Carpet
- Laminate
Bedrooms and Bathrooms
- 2 Bedrooms
Laundry
- Laundry Room
- Dryer
- Washer
- Laundry Tub
Attic
- Attic Fan
- Pull Down Stairs to Attic
Partially Finished Basement
- Walk-Out Basement
- Laundry in Basement
Home Security
- Storm Windows
- Storm Doors
Pool
- Above Ground Pool
- Fence Around Pool
- Pool Equipment Stays
Outdoor Features
- Patio
- Exterior Lighting
- Shed
- Storage Shed
Schools
- Nut Swamp Elementary School
- Thompson Middle School
- Middle South High School
Utilities
- Central Air
- Heating System Uses Natural Gas
- Natural Gas Water Heater
Community Details
- No Home Owners Association
- Applebrook Subdivision, Ranch Floorplan
Listing and Financial Details
- Assessor Parcel Number 32-00865-0000-00050
Ownership History
Purchase Details
Home Financials for this Owner
Home Financials are based on the most recent Mortgage that was taken out on this home.Purchase Details
Home Financials for this Owner
Home Financials are based on the most recent Mortgage that was taken out on this home.Similar Homes in the area
Home Values in the Area
Average Home Value in this Area
Purchase History
| Date | Buyer | Sale Price | Title Company |
|---|---|---|---|
| Raynor Tod Michael | $446,900 | Old Republic Title Ins Co | |
| Hoffman Glenn | $177,500 | -- |
Mortgage History
| Date | Status | Borrower | Loan Amount |
|---|---|---|---|
| Open | Raynor Todd Michael | $40,663 | |
| Closed | Raynor Todd Michael | $14,252 | |
| Open | Raynor Tod Michael | $438,805 | |
| Previous Owner | Hoffmann Doreen M | $50,000 | |
| Previous Owner | Hoffman Glenn E | $315,004 | |
| Previous Owner | Hoffmann Glenn E | $317,000 | |
| Previous Owner | Hoffmann Glenn E | $52,000 | |
| Previous Owner | Hoffman Glenn | $130,000 |
Property History
| Date | Event | Price | Change | Sq Ft Price |
|---|---|---|---|---|
| 05/30/2019 05/30/19 | Sold | $446,900 | -- | $328 / Sq Ft |
Tax History Compared to Growth
Tax History
| Year | Tax Paid | Tax Assessment Tax Assessment Total Assessment is a certain percentage of the fair market value that is determined by local assessors to be the total taxable value of land and additions on the property. | Land | Improvement |
|---|---|---|---|---|
| 2024 | $10,852 | $628,100 | $449,800 | $178,300 |
| 2023 | $10,852 | $624,400 | $434,000 | $190,400 |
| 2022 | $9,362 | $515,200 | $333,900 | $181,300 |
| 2021 | $9,362 | $450,100 | $288,900 | $161,200 |
| 2020 | $9,065 | $424,000 | $266,400 | $157,600 |
| 2019 | $8,148 | $385,800 | $266,400 | $119,400 |
| 2018 | $8,042 | $371,100 | $266,400 | $104,700 |
| 2017 | $7,814 | $367,900 | $266,400 | $101,500 |
| 2016 | $8,187 | $384,200 | $288,900 | $95,300 |
| 2015 | $7,820 | $366,100 | $270,900 | $95,200 |
| 2014 | $7,852 | $358,700 | $261,900 | $96,800 |
Agents Affiliated with this Home
-
Donna Barr
D
Seller's Agent in 2019
Donna Barr
C21 Thomson & Co.
(732) 687-9120
1 in this area
5 Total Sales
-
Catherine Hendricks
C
Seller Co-Listing Agent in 2019
Catherine Hendricks
Heritage House Sotheby's International Realty
(732) 615-9898
3 in this area
8 Total Sales
-
R
Buyer's Agent in 2019
Rosanne Egidio
Coldwell Banker Res. Brokerage
Map
Source: MOREMLS (Monmouth Ocean Regional REALTORS®)
MLS Number: 21910472
APN: 32-00865-0000-00050
- 600 Oak Hill Rd
- 6 Hawthorne Rd
- 325 Oak Hill Rd
- 0 Hamiltonian Dr Unit 22514980
- 49 Ravine Rd
- 10 Unity Ct
- 71 Bamm Hollow Rd
- 59 Doherty Dr
- 832 Nutswamp Rd
- 20 Foxwood Run
- 87 Natalie Way
- 166 S Lake Dr
- 773 Nutswamp Rd
- 14 Waller Dr
- 183 Crestview Dr
- 19 Waller Dr
- 24 Waller Dr
- 26 Waller Dr
- 14 Bunker Hill Dr
- 27 Southview Terrace S
