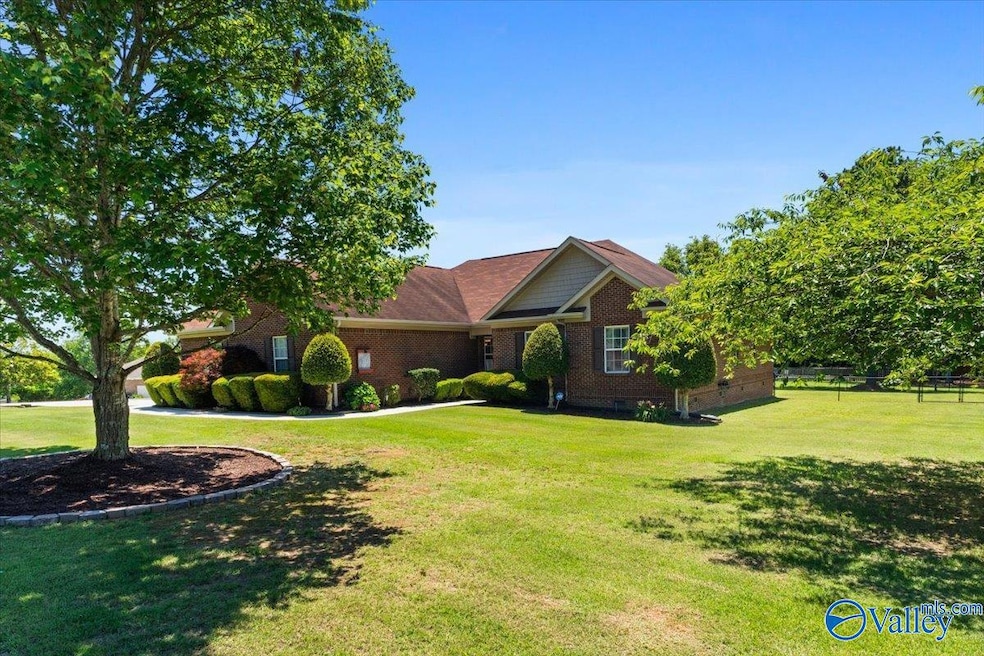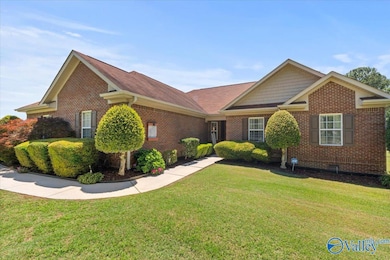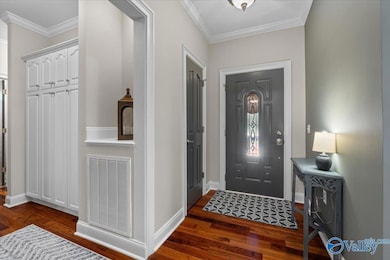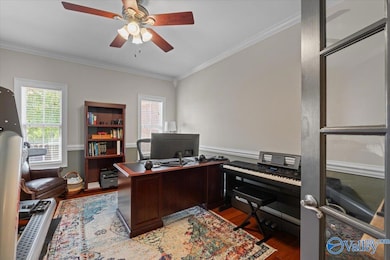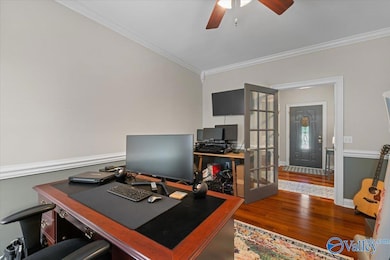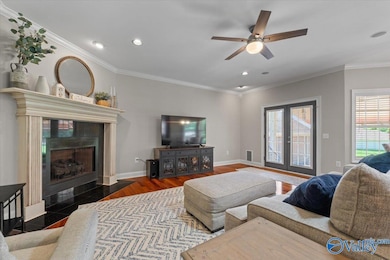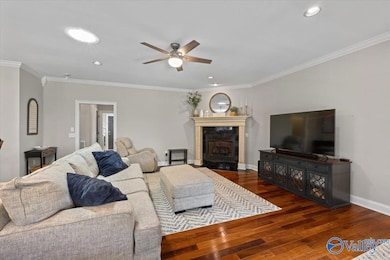
167 Malone Dr New Market, AL 35761
Estimated payment $2,479/month
Highlights
- Open Floorplan
- Outdoor Kitchen
- Two cooling system units
- Riverton Elementary School Rated A
- No HOA
- Multiple Heating Units
About This Home
WOW! Don't miss this custom built home that features 4 BRs/3 BAs with a bonus and study! This open floor plan features hardwood floors throughout throughout main living areas. Kitchen offers gas top cook top, double oven, butlers pantry & more. Master Suite has lg bath w/tiled shower & oversized closet. Oversized 2-car garage (25 x 29) plus 2-car detached gar/workshop (30 x 24). Outdoor kitchen w/smoker, grill & fridge; private outdoor shower. Home is situated on a large fenced lot ideal for entertaining; Remote controlled outdoor awning makes hot days livable. Extensive storage. 2017 Roof; 2015 HVAC;
Last Listed By
Flo Burkholder Realty, Inc. License #64739 Listed on: 04/16/2025
Home Details
Home Type
- Single Family
Est. Annual Taxes
- $1,077
Year Built
- Built in 2004
Lot Details
- 0.65 Acre Lot
- Sprinkler System
Home Design
- Brick Exterior Construction
Interior Spaces
- 2,550 Sq Ft Home
- Property has 1 Level
- Open Floorplan
- Gas Log Fireplace
- Crawl Space
Bedrooms and Bathrooms
- 4 Bedrooms
- 3 Full Bathrooms
Parking
- 2 Car Garage
- Workshop in Garage
- Side Facing Garage
- Garage Door Opener
Outdoor Features
- Outdoor Kitchen
Schools
- Buckhorn Elementary School
- Buckhorn High School
Utilities
- Two cooling system units
- Multiple Heating Units
- Heating System Uses Propane
- Septic Tank
Community Details
- No Home Owners Association
- Metes And Bounds Subdivision
Listing and Financial Details
- Assessor Parcel Number 0909312001005.000
Map
Home Values in the Area
Average Home Value in this Area
Tax History
| Year | Tax Paid | Tax Assessment Tax Assessment Total Assessment is a certain percentage of the fair market value that is determined by local assessors to be the total taxable value of land and additions on the property. | Land | Improvement |
|---|---|---|---|---|
| 2024 | $1,077 | $31,040 | $2,500 | $28,540 |
| 2023 | $1,077 | $29,700 | $2,500 | $27,200 |
| 2022 | $933 | $27,080 | $2,500 | $24,580 |
| 2021 | $862 | $25,140 | $2,500 | $22,640 |
| 2020 | $805 | $23,570 | $2,500 | $21,070 |
| 2019 | $777 | $22,790 | $2,500 | $20,290 |
| 2018 | $735 | $21,660 | $0 | $0 |
| 2017 | $735 | $21,660 | $0 | $0 |
| 2016 | $735 | $21,660 | $0 | $0 |
| 2015 | $735 | $21,660 | $0 | $0 |
| 2014 | $764 | $22,440 | $0 | $0 |
Property History
| Date | Event | Price | Change | Sq Ft Price |
|---|---|---|---|---|
| 06/04/2025 06/04/25 | Pending | -- | -- | -- |
| 04/16/2025 04/16/25 | For Sale | $450,000 | +37.4% | $176 / Sq Ft |
| 02/19/2020 02/19/20 | Off Market | $327,500 | -- | -- |
| 11/20/2019 11/20/19 | Sold | $327,500 | -3.7% | $120 / Sq Ft |
| 10/14/2019 10/14/19 | Pending | -- | -- | -- |
| 09/18/2019 09/18/19 | For Sale | $340,000 | -- | $125 / Sq Ft |
Purchase History
| Date | Type | Sale Price | Title Company |
|---|---|---|---|
| Deed | $327,500 | None Available | |
| Warranty Deed | -- | -- |
Mortgage History
| Date | Status | Loan Amount | Loan Type |
|---|---|---|---|
| Open | $313,200 | New Conventional | |
| Closed | $309,500 | New Conventional | |
| Previous Owner | $201,100 | New Conventional | |
| Previous Owner | $207,275 | Adjustable Rate Mortgage/ARM | |
| Previous Owner | $210,000 | New Conventional | |
| Previous Owner | $252,000 | Credit Line Revolving | |
| Previous Owner | $30,000 | Credit Line Revolving |
Similar Homes in New Market, AL
Source: ValleyMLS.com
MLS Number: 21886447
APN: 09-09-31-2-001-005.000
- 210 Duck Creek Dr
- Greenfield Olde Savannah Way
- Palisade Olde Savannah Way
- Carlisle Olde Savannah Way
- Kendall Olde Savannah Way
- 103 Olde Hearth Rd
- Coleman Olde Savannah Way
- Bennet Olde Savannah Way
- Walsh Olde Savannah Way
- Ashton Olde Savannah Way
- Raleigh Olde Savannah Way
- Carson Olde Savannah Way
- Fenway Olde Savannah Way
- Foster II Olde Savannah Way
- 141 Lazy Oak Dr
- 123 Olde Hearth Rd
- 115 Olde Hearth Rd
- 121 Olde Hearth Rd
- 112 Olde Hearth Rd
- 107 Olde Hearth Rd
