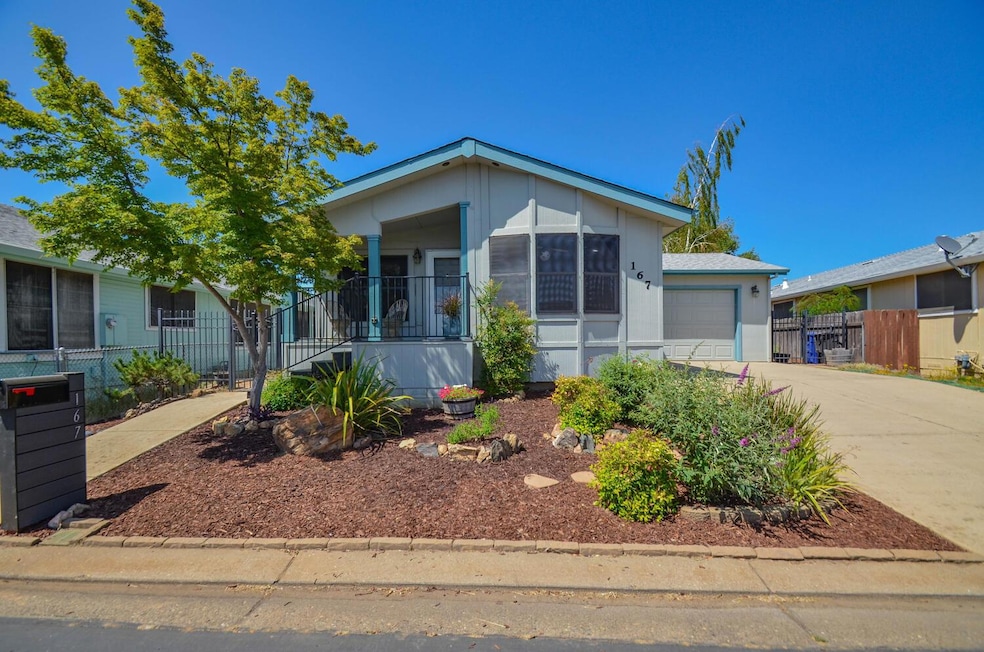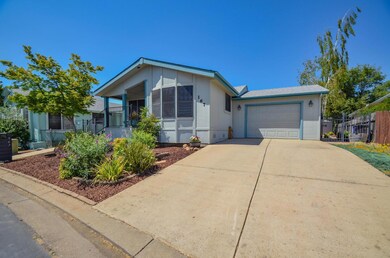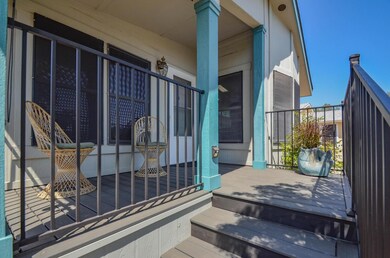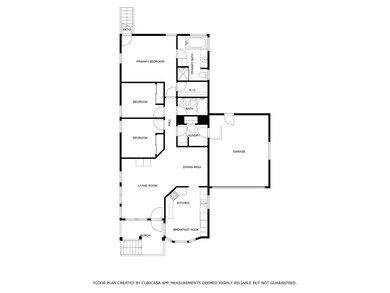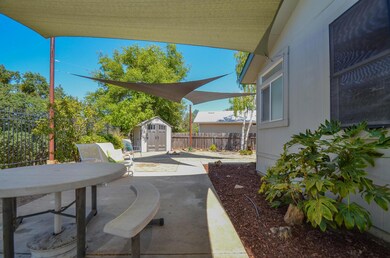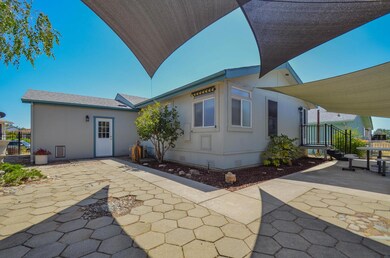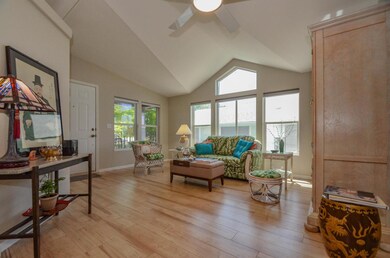167 Mesa de Oro Cir Sutter Creek, CA 95685
Estimated payment $2,294/month
Highlights
- In Ground Pool
- Pasture Views
- Property is near a clubhouse
- Active Adult
- Clubhouse
- Deck
About This Home
Move right in to this beautifully updated three bedroom, two bath home that is just steps from the pool and club house. Recent updates include a perfectly appointed kitchen with breakfast nook to sit and enjoy your morning beverage. Newly redone cabinets, counters, and all new stainless appliances. Fresh interior paint and new flooring in much of the home. Vaulted ceilings with lots of windows for natural light. Night and day shades help for the best lighting. Laundry/pantry room to attached garage. Front and back yards offer water-wise landscaping for low maintenance and more time to enjoy life. Fully fenced backyard with shade sails, pavers and storage shed. Views of open space beyond the fence means no neighbors behind you. New low maintenance front and back decks. Located in 55+ Mesa De Oro Subdivision - you own the land. HOA fees are currently, only $75 per month. Close to shopping and historic towns of Sutter Creek and Jackson. Easy commute to Folsom, Eldorado Hills, Sacramento, or head over to Shenandoah Valley Wine tasting. Kirkwood Ski resort close by along with many lakes and hiking areas. Clear termite and roof reports already completed. NOTE: Some furnishings may be available...Please inquire if interested.
Property Details
Home Type
- Manufactured Home
Est. Annual Taxes
- $1,979
Year Built
- Built in 2001 | Remodeled
Lot Details
- 5,227 Sq Ft Lot
- Wood Fence
- Back Yard Fenced
- Chain Link Fence
- Aluminum or Metal Fence
HOA Fees
- $75 Monthly HOA Fees
Parking
- 1 Car Garage
- 2 Open Parking Spaces
- Front Facing Garage
- Side by Side Parking
- Garage Door Opener
- Driveway
- Guest Parking
Home Design
- Single Family Detached Home
- Manufactured Home
- Traditional Architecture
- Planned Development
- Raised Foundation
- Composition Roof
Interior Spaces
- 1,272 Sq Ft Home
- 1-Story Property
- Cathedral Ceiling
- Ceiling Fan
- Double Pane Windows
- Window Screens
- Combination Dining and Living Room
- Pasture Views
Kitchen
- Breakfast Area or Nook
- Built-In Electric Oven
- Built-In Electric Range
- Microwave
- Plumbed For Ice Maker
- Dishwasher
- Disposal
Flooring
- Linoleum
- Laminate
Bedrooms and Bathrooms
- 3 Bedrooms
- Separate Bedroom Exit
- Walk-In Closet
- 2 Full Bathrooms
- Tile Bathroom Countertop
- Bathtub with Shower
- Separate Shower
- Window or Skylight in Bathroom
Laundry
- Laundry on main level
- Laundry Cabinets
- 220 Volts In Laundry
Home Security
- Carbon Monoxide Detectors
- Fire and Smoke Detector
Outdoor Features
- In Ground Pool
- Deck
- Patio
- Front Porch
Utilities
- Central Heating and Cooling System
- Underground Utilities
- 220 Volts in Kitchen
- Electric Water Heater
- High Speed Internet
- Cable TV Available
Additional Features
- ENERGY STAR Qualified Appliances
- Property is near a clubhouse
Listing and Financial Details
- Assessor Parcel Number 018-343-006-000
Community Details
Overview
- Active Adult
- Association fees include management, common areas, pool
- Mesa De Oro Association
- Mesa De Oro Subdivision
- Mandatory home owners association
Amenities
- Clubhouse
Recreation
- Community Pool
Pet Policy
- Limit on the number of pets
- Pet Size Limit
- Dogs Allowed
Map
Home Values in the Area
Average Home Value in this Area
Tax History
| Year | Tax Paid | Tax Assessment Tax Assessment Total Assessment is a certain percentage of the fair market value that is determined by local assessors to be the total taxable value of land and additions on the property. | Land | Improvement |
|---|---|---|---|---|
| 2025 | $1,979 | $206,617 | $45,902 | $160,715 |
| 2024 | $1,979 | $202,566 | $45,002 | $157,564 |
| 2023 | $1,939 | $198,595 | $44,120 | $154,475 |
| 2022 | $1,901 | $194,702 | $43,255 | $151,447 |
| 2021 | $1,864 | $190,885 | $42,407 | $148,478 |
| 2020 | $1,845 | $188,929 | $41,973 | $146,956 |
| 2019 | $1,807 | $185,225 | $41,150 | $144,075 |
| 2018 | $1,771 | $181,594 | $40,344 | $141,250 |
| 2017 | $1,736 | $178,034 | $39,553 | $138,481 |
| 2016 | $1,701 | $174,544 | $38,778 | $135,766 |
| 2015 | $1,386 | $143,463 | $33,107 | $110,356 |
| 2014 | $1,230 | $128,092 | $29,560 | $98,532 |
Property History
| Date | Event | Price | List to Sale | Price per Sq Ft |
|---|---|---|---|---|
| 10/18/2025 10/18/25 | Pending | -- | -- | -- |
| 09/19/2025 09/19/25 | Price Changed | $389,000 | -2.8% | $306 / Sq Ft |
| 07/01/2025 07/01/25 | For Sale | $400,000 | -- | $314 / Sq Ft |
Purchase History
| Date | Type | Sale Price | Title Company |
|---|---|---|---|
| Interfamily Deed Transfer | -- | -- |
Source: MetroList
MLS Number: 225087302
APN: 018-343-006-000
- 171 Mesa de Oro Cir
- 159 Mesa de Oro Cir
- 65 Mesa de Oro Cir
- 69 Mesa de Oro Cir
- 11900 Sutter Hill Rd
- 96 Mesa de Oro Cir
- 105 Bryson Dr
- 150 Foothill Dr
- 236 Highland Dr
- 9 Del Vista
- 30 Bryson Dr
- 425 Sutter Hill Rd
- 214 Lorinda Dr
- 97 Dennis St
- 90 Dennis St
- 86 Dennis St
- 80 Greenstone Terrace
- 125 Raylan Dr
- 52-D David Dr
- 52-A David Dr
