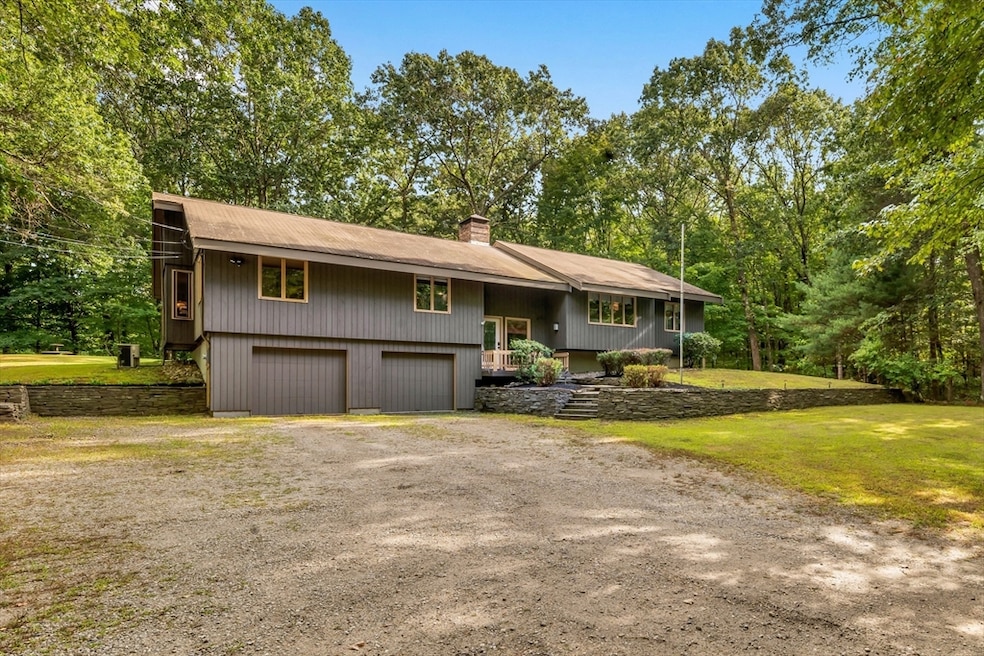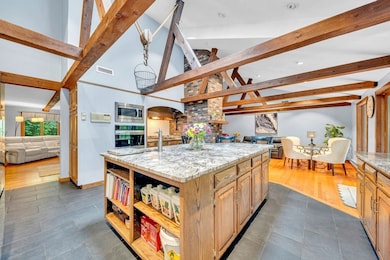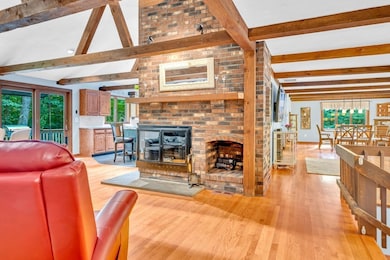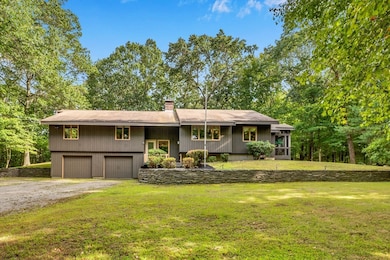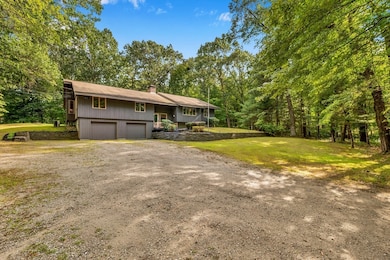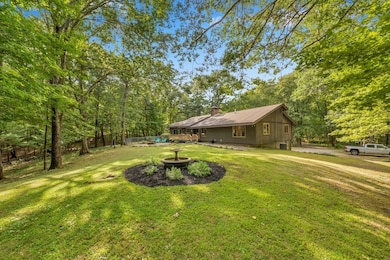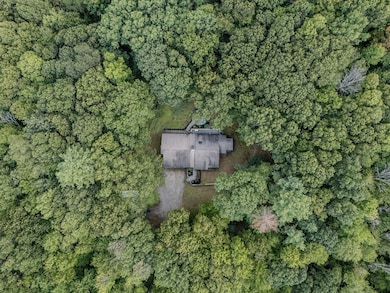167 Middle St West Newbury, MA 01985
Estimated payment $6,132/month
Highlights
- 4.7 Acre Lot
- Wooded Lot
- Wood Flooring
- Deck
- Cathedral Ceiling
- Main Floor Primary Bedroom
About This Home
Welcome to 167 Middle Street in West Newbury, a stunning 4Br, 2Ba home on 4.7 acres in the coveted Pentucket school district. Set back from the road, a wooded driveway leads to a bucolic setting w/ ample parking and an elevated raised ranch. Enter through the 2.5-car garage or front entry into the finished LL before heading upstairs to 2,800 sq ft of living space. Vaulted ceilings, exposed beams, hardwood floors, and an open layout flooded with custom upgrades and detailed finishes connect the kitchen, dining, and living areas. The kitchen + family room open to a back deck + sunroom, perfect for entertaining + enjoying the outdoors.The main level offers 3Br, 2Full Ba, dining, spacious living room, and entertainment room allowing for single-level living. Downstairs provides even more versatility w/ a den, workout room, laundry, and storage. Pride of ownership has never been more clear as this home blends privacy, space, and style in a picturesque setting. OH 10/11 11-1230 10/12 1-230
Home Details
Home Type
- Single Family
Est. Annual Taxes
- $8,622
Year Built
- Built in 1978 | Remodeled
Lot Details
- 4.7 Acre Lot
- Wooded Lot
- Property is zoned RB
Parking
- 2 Car Attached Garage
- Off-Street Parking
Home Design
- Split Level Home
- Frame Construction
- Shingle Roof
- Concrete Perimeter Foundation
Interior Spaces
- Wet Bar
- Beamed Ceilings
- Cathedral Ceiling
- Ceiling Fan
- Skylights
- Recessed Lighting
- Decorative Lighting
- Light Fixtures
- 2 Fireplaces
- Sliding Doors
- Entrance Foyer
- Dining Area
- Game Room
- Electric Dryer Hookup
Kitchen
- Oven
- Range
- Microwave
- Dishwasher
- Stainless Steel Appliances
- Kitchen Island
- Solid Surface Countertops
Flooring
- Wood
- Wall to Wall Carpet
- Laminate
- Ceramic Tile
Bedrooms and Bathrooms
- 4 Bedrooms
- Primary Bedroom on Main
- Walk-In Closet
- 2 Full Bathrooms
- Double Vanity
- Bathtub with Shower
- Bathtub Includes Tile Surround
Finished Basement
- Walk-Out Basement
- Basement Fills Entire Space Under The House
- Interior and Exterior Basement Entry
- Garage Access
- Laundry in Basement
Outdoor Features
- Deck
- Enclosed Patio or Porch
Schools
- Page Elementary School
- Pentucket Middle School
- Pentucket High School
Utilities
- Central Air
- Wood Insert Heater
- Heating System Uses Propane
- Electric Baseboard Heater
- Private Water Source
- Water Heater
- Private Sewer
Community Details
- No Home Owners Association
Listing and Financial Details
- Assessor Parcel Number M:008.0 B:0000 L:0004.0,2178020
Map
Home Values in the Area
Average Home Value in this Area
Tax History
| Year | Tax Paid | Tax Assessment Tax Assessment Total Assessment is a certain percentage of the fair market value that is determined by local assessors to be the total taxable value of land and additions on the property. | Land | Improvement |
|---|---|---|---|---|
| 2025 | $8,622 | $798,300 | $365,000 | $433,300 |
| 2024 | $8,686 | $802,800 | $359,700 | $443,100 |
| 2023 | $8,374 | $759,200 | $334,700 | $424,500 |
| 2022 | $8,337 | $640,800 | $267,200 | $373,600 |
| 2021 | $8,306 | $558,200 | $247,600 | $310,600 |
| 2020 | $8,049 | $558,200 | $247,600 | $310,600 |
| 2019 | $8,078 | $554,400 | $237,800 | $316,600 |
| 2018 | $7,689 | $528,100 | $228,000 | $300,100 |
| 2017 | $7,541 | $518,300 | $218,200 | $300,100 |
| 2016 | $7,439 | $508,500 | $208,400 | $300,100 |
| 2015 | $6,620 | $421,900 | $194,700 | $227,200 |
Property History
| Date | Event | Price | List to Sale | Price per Sq Ft |
|---|---|---|---|---|
| 10/07/2025 10/07/25 | Price Changed | $1,025,000 | -2.4% | $271 / Sq Ft |
| 09/10/2025 09/10/25 | For Sale | $1,050,000 | -- | $278 / Sq Ft |
Purchase History
| Date | Type | Sale Price | Title Company |
|---|---|---|---|
| Deed | $380,000 | -- | |
| Deed | $263,000 | -- |
Mortgage History
| Date | Status | Loan Amount | Loan Type |
|---|---|---|---|
| Open | $300,000 | Purchase Money Mortgage | |
| Previous Owner | $322,700 | No Value Available | |
| Previous Owner | $297,500 | No Value Available |
Source: MLS Property Information Network (MLS PIN)
MLS Number: 73429205
APN: WNEW-000008-000000-000004
- 1 Manor Dr
- 178 Storey Ave
- 2 Regency Village Way Unit 208
- 1 Regency Village Way Unit 316
- 1 Regency Village Way
- 10 Vendome St Unit 10
- 232 Low St Unit 6
- 234 Low St Unit 3
- 36 Haverhill Rd
- 71 Keeley St
- 888 Salem St
- 12 Moulton St Unit 1
- 1 Boston Way
- 33 Woodland St Unit 1
- 107 Chestnut St Unit 2R
- 7 Pipers Quarry Ln
- 177 Main St Unit A
- 177 Main St Unit 177 Main St Amesbury
- 123 Central St Unit 6
- 322 Merrimac St Unit 2
