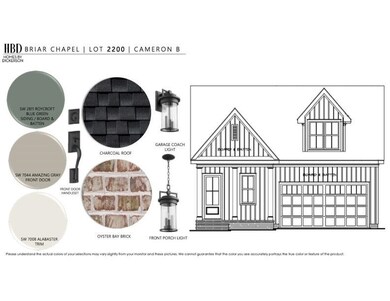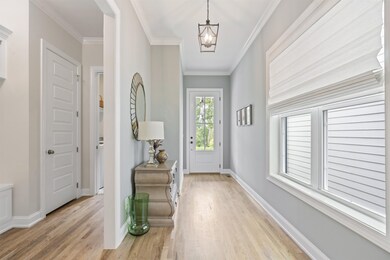
167 Monteith Dr Chapel Hill, NC 27516
Baldwin NeighborhoodHighlights
- Fitness Center
- Tennis Courts
- Clubhouse
- Margaret B. Pollard Middle School Rated A-
- ENERGY STAR Certified Homes
- Wooded Lot
About This Home
As of August 2023Looking for One Level Resort Style Living? Built by Dickerson this Cameron home is thoughtfully designed to create a spacious and airy ambiance for the most discerning. Every design option was considered and carefully chosen from the 10’ ceilings, site-finished hardwood warm gray flooring, Hancock Cabinets, and herringbone backsplash. The generously portioned kitchen, dining and family room connect seamlessly for entertaining and easy living. Owner’s Retreat with Stunning Tile & Custom Walk-in Closet. Rare combination of lot placement and unique elevation allows for privacy and views from the front and back of the house. Option to purchase the furnishings, literally just walk right in! Do not miss out to see why Briar Chapel and the Cameron are the perfect match for you.
Last Agent to Sell the Property
Allen Tate / Durham License #268365 Listed on: 07/28/2023

Home Details
Home Type
- Single Family
Est. Annual Taxes
- $1,057
Year Built
- Built in 2022
Lot Details
- 5,227 Sq Ft Lot
- Lot Dimensions are 40x128
- Wooded Lot
HOA Fees
- $150 Monthly HOA Fees
Parking
- 2 Car Attached Garage
- Front Facing Garage
- Private Driveway
Home Design
- Farmhouse Style Home
- Brick or Stone Mason
- Low Volatile Organic Compounds (VOC) Products or Finishes
- Radiant Barrier
- Stone
Interior Spaces
- 1,930 Sq Ft Home
- 1-Story Property
- Smooth Ceilings
- High Ceiling
- Gas Log Fireplace
- Fireplace Features Masonry
- Insulated Windows
- Blinds
- Entrance Foyer
- Living Room with Fireplace
- Dining Room
- Crawl Space
- Fire and Smoke Detector
Kitchen
- Gas Range
- Microwave
- Dishwasher
- ENERGY STAR Qualified Appliances
- Granite Countertops
- Quartz Countertops
Flooring
- Wood
- Carpet
- Tile
Bedrooms and Bathrooms
- 3 Bedrooms
- Walk-In Closet
- 2 Full Bathrooms
- Double Vanity
- Low Flow Plumbing Fixtures
- Private Water Closet
- Shower Only
- Walk-in Shower
Laundry
- Laundry on main level
- Dryer
- Washer
Attic
- Attic Fan
- Attic Floors
Eco-Friendly Details
- Energy-Efficient Lighting
- ENERGY STAR Certified Homes
- Energy-Efficient Thermostat
- No or Low VOC Paint or Finish
- Ventilation
- Watersense Fixture
- Water-Smart Landscaping
Outdoor Features
- Saltwater Pool
- Tennis Courts
- Covered patio or porch
- Rain Gutters
Schools
- Chatham Grove Elementary School
- Margaret B Pollard Middle School
- Seaforth High School
Utilities
- Forced Air Zoned Heating and Cooling System
- Heating System Uses Natural Gas
- Tankless Water Heater
- Community Sewer or Septic
Listing and Financial Details
- Home warranty included in the sale of the property
Community Details
Overview
- Association fees include storm water maintenance, trash
- Kuester Management Association
- Briar Chapel Subdivision
Amenities
- Clubhouse
Recreation
- Tennis Courts
- Community Playground
- Fitness Center
- Community Pool
- Trails
Ownership History
Purchase Details
Home Financials for this Owner
Home Financials are based on the most recent Mortgage that was taken out on this home.Purchase Details
Purchase Details
Purchase Details
Similar Homes in the area
Home Values in the Area
Average Home Value in this Area
Purchase History
| Date | Type | Sale Price | Title Company |
|---|---|---|---|
| Warranty Deed | -- | None Listed On Document | |
| Warranty Deed | $707,500 | Bagwell Holt Smith Pa | |
| Warranty Deed | -- | Bagwell Holt Smith Pa | |
| Warranty Deed | $569,500 | Bagwell Holt Smith Pa |
Property History
| Date | Event | Price | Change | Sq Ft Price |
|---|---|---|---|---|
| 07/10/2025 07/10/25 | Price Changed | $675,000 | -4.3% | $349 / Sq Ft |
| 06/05/2025 06/05/25 | For Sale | $705,000 | -2.8% | $365 / Sq Ft |
| 12/14/2023 12/14/23 | Off Market | $725,000 | -- | -- |
| 08/31/2023 08/31/23 | Sold | $725,000 | -- | $376 / Sq Ft |
| 08/04/2023 08/04/23 | Pending | -- | -- | -- |
Tax History Compared to Growth
Tax History
| Year | Tax Paid | Tax Assessment Tax Assessment Total Assessment is a certain percentage of the fair market value that is determined by local assessors to be the total taxable value of land and additions on the property. | Land | Improvement |
|---|---|---|---|---|
| 2024 | $3,556 | $400,824 | $90,320 | $310,504 |
| 2023 | $3,556 | $158,913 | $81,288 | $77,625 |
| 2022 | $628 | $158,913 | $81,288 | $77,625 |
| 2021 | $628 | $81,288 | $81,288 | $0 |
Agents Affiliated with this Home
-
Dana Reine

Seller's Agent in 2025
Dana Reine
Choice Residential Real Estate
(919) 757-5020
1 in this area
27 Total Sales
-
Mary Jo Coppola

Seller's Agent in 2023
Mary Jo Coppola
Allen Tate / Durham
(919) 448-5677
13 in this area
81 Total Sales
Map
Source: Doorify MLS
MLS Number: 2524205
APN: 0094378
- 151 Monteith Dr
- 540 Patterson Dr
- 39 Monteith Dr
- 586 Great Ridge Pkwy
- 690 Great Ridge Pkwy
- 706 Great Ridge Pkwy
- 386 Monteith Dr
- 298 Bonterra Way
- 223 Chauncey Cir
- 83 Vandalia Ave
- 215 Bonterra Way
- 1168 Great Ridge Pkwy
- 281 N Serenity Hill Cir
- 610 Bennett Mountain Trace
- 658 Bennett Mountain Trace
- 46 Bonterra Way
- 120 Polks Landing Rd
- 149 N Serenity Hill Cir
- 322 Tobacco Farm Way
- 1342 Briar Chapel Pkwy





