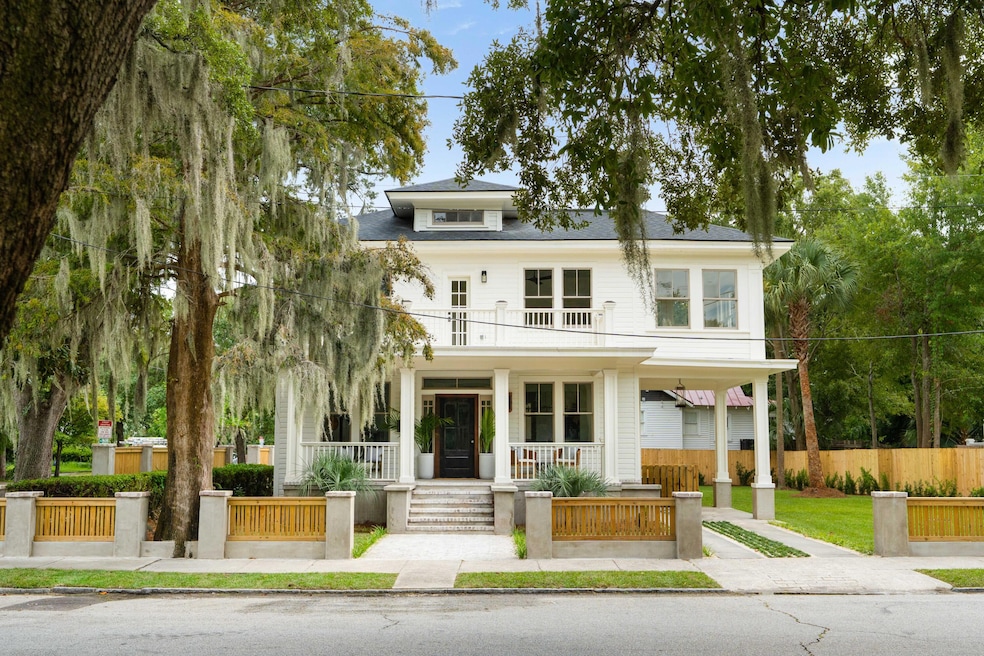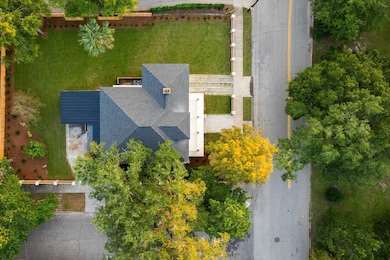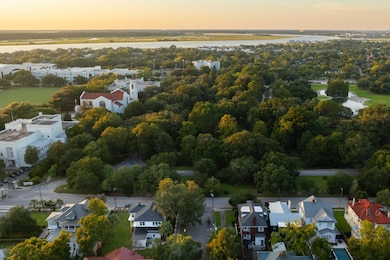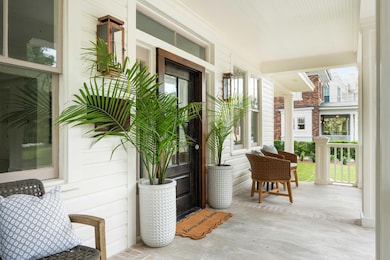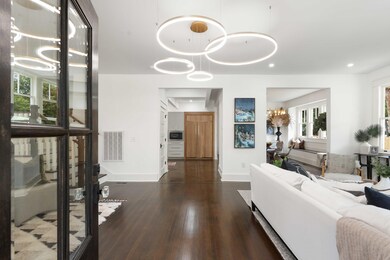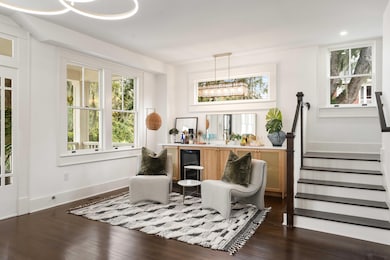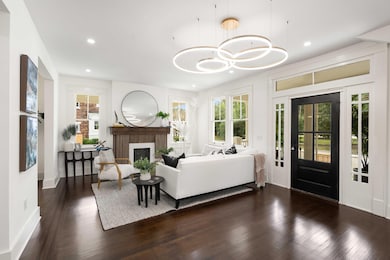167 Moultrie St Charleston, SC 29403
Hampton Park Terrace NeighborhoodEstimated payment $20,004/month
Highlights
- Sitting Area In Primary Bedroom
- Fireplace in Bedroom
- Wood Flooring
- 0.23 Acre Lot
- Traditional Architecture
- High Ceiling
About This Home
Set on a rare double lot at the corner of Moultrie Street and Kenilworth Avenue, this beautifully restored home offers sweeping views of Hampton Park and the charm of one of Charleston's most sought-after neighborhoods. Located in Hampton Park Terrace--listed on the National Register of Historic Places--the home sits well elevated and does not require flood insurance. Fully renovated from top to bottom, the property blends classic architectural detail with modern systems and design, creating a timeless, turn-key residence. All major systems have been replaced--wiring, plumbing, roof, and HVAC--while thoughtful updates throughout bring a clean, elevated aesthetic. The wide front porch overlooks the park and offers a daily connection to one of Charleston's most beloved green spaces. The first floor includes a spacious living room with custom wet bar, formal dining room, and a streamlined kitchen outfitted with high-end appliances and custom cabinetry. A side entry leads to a mudroom with washer/dryer. A large guest suite with private bath, powder room, and additional storage complete the main level. Upstairs are two large suites, each with spacious en suite bathrooms and walk-in closets. The top floor is dedicated to the primary suite that includes a spa-like bathroom with soaking tub, large shower, double vanity, and a massive walk-in closet. Off the bedroom is a separate bonus space ideal for a private office, nursery, or sitting room. A second laundry room on the second floor adds everyday convenience. The nearly quarter-acre lot includes two private drivewaysone in front and one in the rearproviding rare flexibility and off-street parking for multiple cars. The yard is fully fenced and professionally landscaped, with plenty of room to add a pool if desired. Located just steps from Hampton Park and a short walk to many of Charleston's best restaurants and cafes, this home offers a rare mix of space, style, and locationready to move in and enjoy.
Home Details
Home Type
- Single Family
Est. Annual Taxes
- $18,559
Year Built
- Built in 1920
Lot Details
- 10,019 Sq Ft Lot
- Partially Fenced Property
- Privacy Fence
- Wood Fence
Parking
- Off-Street Parking
Home Design
- Traditional Architecture
- Asphalt Roof
- Wood Siding
Interior Spaces
- 3,193 Sq Ft Home
- 2-Story Property
- Wet Bar
- Smooth Ceilings
- High Ceiling
- Mud Room
- Entrance Foyer
- Living Room with Fireplace
- 2 Fireplaces
- Formal Dining Room
- Wood Flooring
- Crawl Space
Kitchen
- Eat-In Kitchen
- Gas Range
- Range Hood
- Microwave
- Dishwasher
- Disposal
Bedrooms and Bathrooms
- 3 Bedrooms
- Sitting Area In Primary Bedroom
- Fireplace in Bedroom
- Walk-In Closet
- Soaking Tub
- Garden Bath
Laundry
- Laundry Room
- Washer and Electric Dryer Hookup
Outdoor Features
- Front Porch
Schools
- James Simons Elementary School
- Simmons Pinckney Middle School
- Burke High School
Utilities
- Central Air
- Heat Pump System
Community Details
- Hampton Park Terrace Subdivision
Map
Home Values in the Area
Average Home Value in this Area
Tax History
| Year | Tax Paid | Tax Assessment Tax Assessment Total Assessment is a certain percentage of the fair market value that is determined by local assessors to be the total taxable value of land and additions on the property. | Land | Improvement |
|---|---|---|---|---|
| 2024 | $18,559 | $67,500 | $0 | $0 |
| 2023 | $19,293 | $19,730 | $0 | $0 |
| 2022 | $2,410 | $19,730 | $0 | $0 |
| 2021 | $2,529 | $19,730 | $0 | $0 |
| 2020 | $2,622 | $19,730 | $0 | $0 |
| 2019 | $2,332 | $17,160 | $0 | $0 |
| 2017 | $2,251 | $17,160 | $0 | $0 |
| 2016 | $2,157 | $17,160 | $0 | $0 |
| 2015 | $2,230 | $17,160 | $0 | $0 |
| 2014 | $1,907 | $0 | $0 | $0 |
| 2011 | -- | $0 | $0 | $0 |
Property History
| Date | Event | Price | List to Sale | Price per Sq Ft |
|---|---|---|---|---|
| 09/11/2025 09/11/25 | For Sale | $3,495,000 | -- | $1,095 / Sq Ft |
Purchase History
| Date | Type | Sale Price | Title Company |
|---|---|---|---|
| Deed | $1,125,000 | None Listed On Document | |
| Deed | -- | -- | |
| Interfamily Deed Transfer | -- | -- | |
| Deed | $50,000 | -- | |
| Interfamily Deed Transfer | -- | -- |
Mortgage History
| Date | Status | Loan Amount | Loan Type |
|---|---|---|---|
| Closed | $1,660,000 | New Conventional |
Source: CHS Regional MLS
MLS Number: 25024885
APN: 460-02-04-002
- 4 Kenilworth Ave
- 232 Congress St
- 891 Ashley Ave
- 380 Ashley Ave
- 71 Moultrie St
- 6 Orrs Ct
- 261 Grove St
- 426 Race St
- 319 Ashley Ave
- 229 Fishburne St
- 227 Fishburne St
- 227 & 229 Fishburne St
- 315 Ashley Ave Unit C
- 200 Fishburne St
- 3 Woodall Ct
- 668 Rutledge Ave
- 19 Dewey St
- 194 Fishburne St
- 75 Race St
- 20 & 22 Larnes St
- 294 Congress St
- 13 Maranda Holmes St
- 462 Race St Unit B
- 335 Ashley Ave
- 404 Sumter St Unit B
- 194 Fishburne St
- 81 Race St
- 555 Rutledge Ave Unit A
- 4 Senate St
- 319 Grove St
- 394 Race St
- 70 Carolina St Unit 301
- 70 Carolina St Unit 201
- 15 Strawberry Ln
- 129 Congress St Unit Downtown Charleston
- 99 Westedge St
- 118 Congress St Unit F
- 180 Line St Unit C
- 138 Line St Unit 4
- 1000 King St
