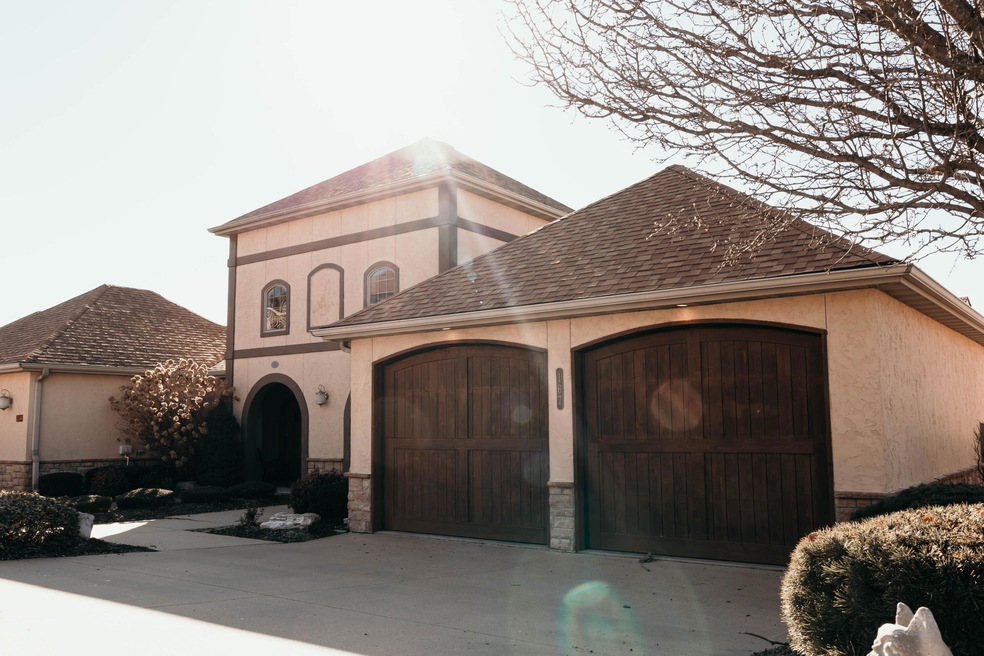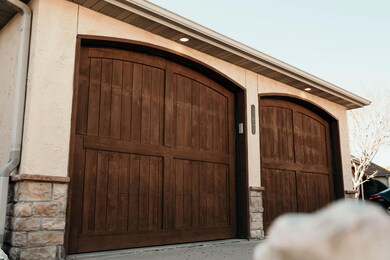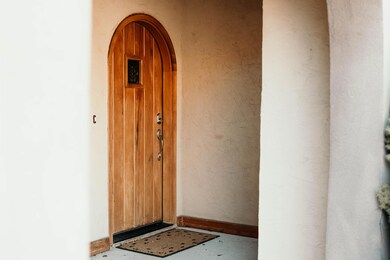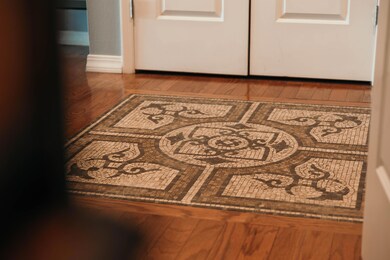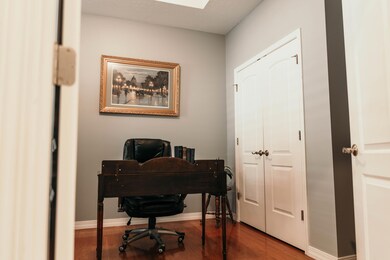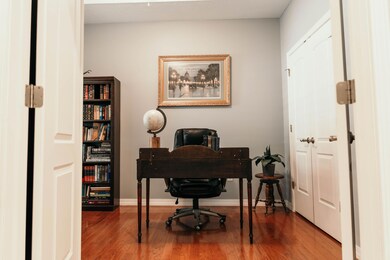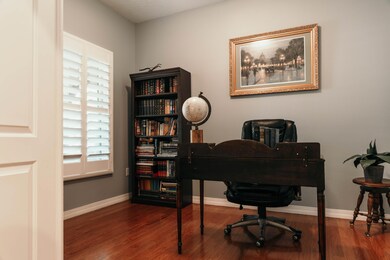
$335,000
- 3 Beds
- 2 Baths
- 2,085 Sq Ft
- 152 Sterling Way
- Hollister, MO
Discover the perfect harmony of elegance and comfort at 152 Sterling Way in Hollister, MO! This stunning home is a true showstopper, featuring soaring 9', 10', and 13' ceilings, graceful arched doorways, and an open floor plan perfectly crafted for today's modern lifestyle. The heart of the home is the beautifully designed kitchen, perfect for creating delicious meals or hosting memorable
Will Caetta RE/MAX SHOWTIME
