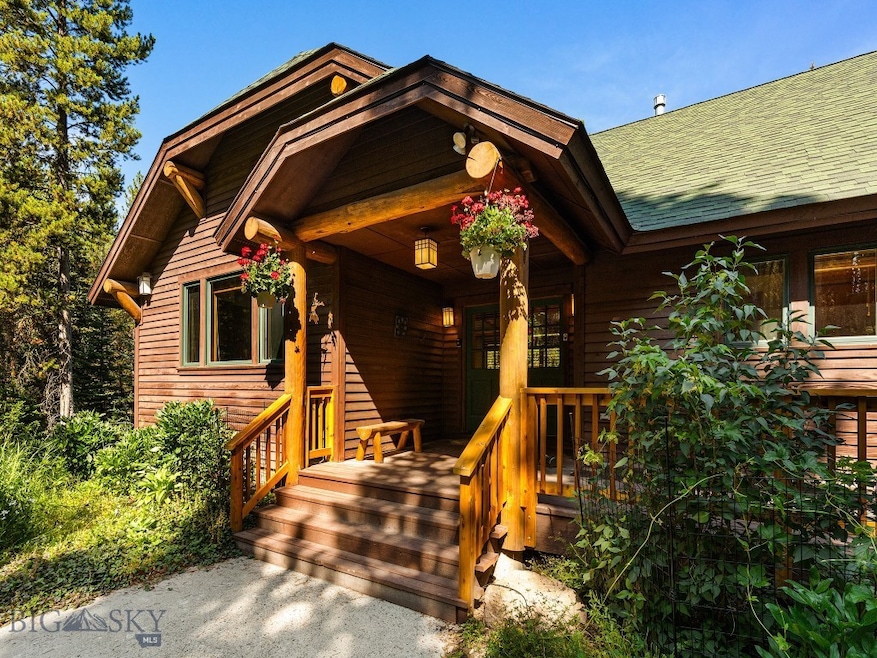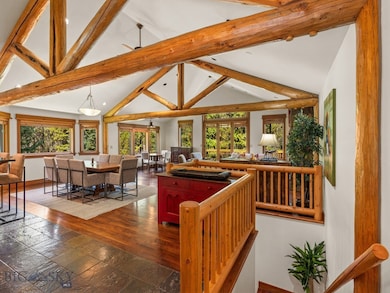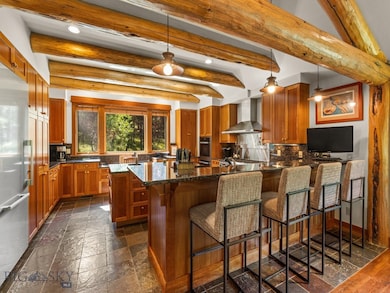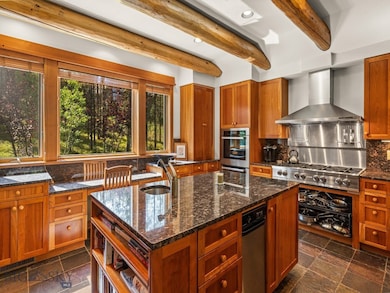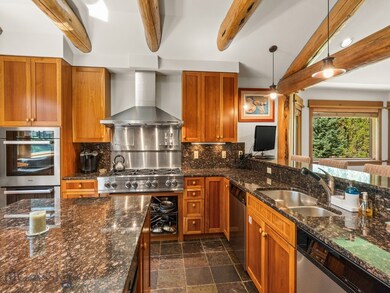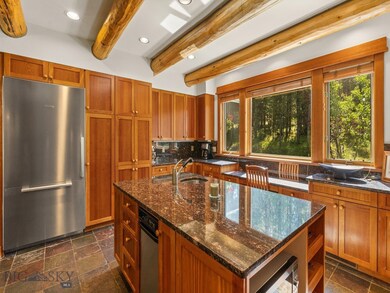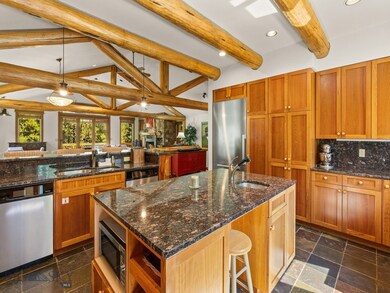167 Nordic Ln Big Sky, MT 59716
Estimated payment $16,876/month
Highlights
- View of Trees or Woods
- 0.91 Acre Lot
- Vaulted Ceiling
- Lone Peak High School Rated 10
- Deck
- Wood Flooring
About This Home
This custom residence in Aspen Groves offers four bedrooms, four and a half baths, and nearly an acre of privacy, just minutes from Town Center. Designed and meticulously maintained by its original owners, the home blends the warmth of mountain living with refined details and modern comforts. The main level features vaulted ceilings with exposed wood trusses, a spacious chef’s kitchen with a large island and high-end appliances, and an open living and dining area anchored by a stone fireplace. A generous deck extends into the trees, creating a true sense of seclusion. The private primary suite includes a gas fireplace, spa-like bath with soaking tub and shower, and a walk-in closet. Thoughtfully placed off the heated two-car garage, the mudroom and laundry are ideal for the outdoor enthusiast who prefers to leave their adventures at the door rather than track them through the house. The lower level offers three additional en suite bedrooms, each with walk-in closets, plus a dedicated office. One suite provides walk-out access to the outdoors, while tall ceilings and large windows keep the spaces bright and inviting. Wildlife is a daily part of life here, with elk, moose, deer, and fox often wandering through the property. In winter, residents enjoy nearby cross-country trails and skiing, while in summer the deck is perfect for gathering with friends and soaking up the peaceful mountain setting. Offered partially furnished, this is more than a home—it’s a true Big Sky retreat that balances privacy with convenient access to everything town has to offer.
Home Details
Home Type
- Single Family
Est. Annual Taxes
- $8,455
Year Built
- Built in 2000
Lot Details
- 0.91 Acre Lot
- Landscaped
- Sprinkler System
- Lawn
- Garden
- Zoning described as R1 - Residential Single-Household Low Density
HOA Fees
Parking
- 2 Car Attached Garage
- Garage Door Opener
Home Design
- Asphalt Roof
- Wood Siding
Interior Spaces
- 3,308 Sq Ft Home
- 1-Story Property
- Vaulted Ceiling
- Wood Burning Fireplace
- Gas Fireplace
- Mud Room
- Living Room
- Dining Room
- Views of Woods
Kitchen
- Built-In Oven
- Stove
- Range
- Microwave
- Freezer
- Dishwasher
- Disposal
Flooring
- Wood
- Partially Carpeted
- Tile
Bedrooms and Bathrooms
- 4 Bedrooms
- Walk-In Closet
- Soaking Tub
Laundry
- Laundry Room
- Dryer
- Washer
Basement
- Walk-Out Basement
- Bedroom in Basement
- Stubbed For A Bathroom
Home Security
- Home Security System
- Carbon Monoxide Detectors
- Fire and Smoke Detector
Outdoor Features
- Deck
- Patio
Utilities
- No Cooling
- Forced Air Heating System
- Heating System Uses Natural Gas
- Propane
- Fiber Optics Available
Listing and Financial Details
- Assessor Parcel Number RKE40807
Community Details
Overview
- Association fees include road maintenance
- Built by Deborah Kane
- Aspen Groves Subdivision
Recreation
- Trails
Map
Home Values in the Area
Average Home Value in this Area
Property History
| Date | Event | Price | List to Sale | Price per Sq Ft |
|---|---|---|---|---|
| 01/21/2026 01/21/26 | Pending | -- | -- | -- |
| 08/26/2025 08/26/25 | For Sale | $3,100,000 | -- | $937 / Sq Ft |
Purchase History
| Date | Type | Sale Price | Title Company |
|---|---|---|---|
| Grant Deed | -- | Bryan Law Firm Pc |
Source: Big Sky Country MLS
MLS Number: 405294
APN: 06-0427-34-4-60-25-0000
- 214 W Pine Cone Terrace
- TBD Silverado Trail
- 525 Fourpoint Rd
- TBD Gray Owl Ln
- 178 Pine Cone Terrace
- Lot 31 Sky View Way
- 768 Antler Ridge Rd
- Lot 17 Powdercrest Trail
- 45 Turkey Leg Rd Unit 1049
- TBD Sleeping Bear Rd
- 32 Rose Hip Unit N-3
- Lot 22 Powdercrest Trail
- 852 Outlook Trail
- Lot 44 Amber Lily Dr
- 208 Outlook Trail
- 580 Outlook Trail Unit 42
- 545 Outlook Trail Unit 60
- 538 Outlook Trail
- 725 Sand Hill Rd
- Lot 10 Powdercrest Trail
Ask me questions while you tour the home.
