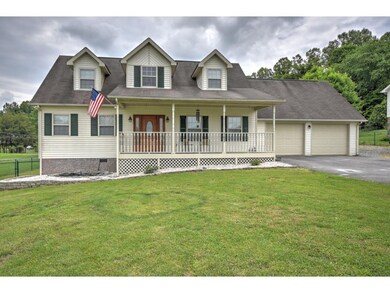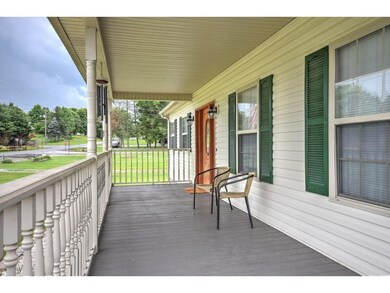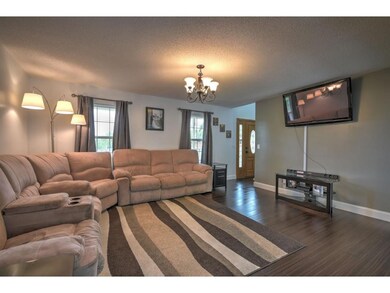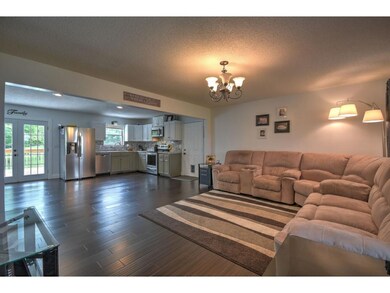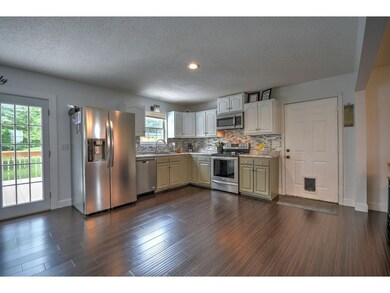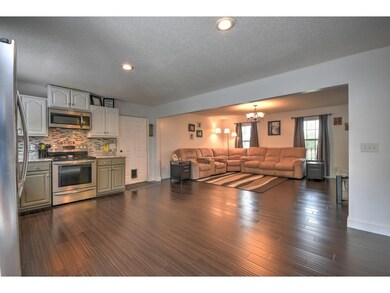
167 Old Embreeville Rd Jonesborough, TN 37659
Highlights
- RV Access or Parking
- Cape Cod Architecture
- Main Floor Primary Bedroom
- Open Floorplan
- Deck
- No HOA
About This Home
As of October 2018Looking for a Nice Cape Cod style home with modern updates? This is it! This home boasts 3 Large bedrooms, 2.5 Spacious Baths, An Open Floor Plan with an Eat in Kitchen with updated appliances and gorgeous wood look plank flooring. The back deck has been enlarged for entertaining and overlooks a park like backyard. A 2 Car Garage and RV parking area complete this home.
Last Agent to Sell the Property
Century 21 Legacy License #295726 Listed on: 05/22/2018

Home Details
Home Type
- Single Family
Est. Annual Taxes
- $1,261
Year Built
- Built in 1997
Lot Details
- 0.5 Acre Lot
- Lot Dimensions are 105 x 206.57
- Landscaped
- Level Lot
- Property is in good condition
Parking
- 2 Car Attached Garage
- Garage Door Opener
- RV Access or Parking
Home Design
- Cape Cod Architecture
- Composition Roof
- Vinyl Siding
Interior Spaces
- 2,240 Sq Ft Home
- 2-Story Property
- Open Floorplan
- Insulated Windows
- Crawl Space
Kitchen
- Eat-In Kitchen
- Electric Range
- Microwave
- Laminate Countertops
- Disposal
Flooring
- Carpet
- Laminate
- Tile
Bedrooms and Bathrooms
- 3 Bedrooms
- Primary Bedroom on Main
- Walk-In Closet
Attic
- Attic Floors
- Pull Down Stairs to Attic
Outdoor Features
- Deck
- Covered Patio or Porch
Schools
- Jonesborough Elementary And Middle School
- David Crockett High School
Utilities
- Cooling Available
- Heat Pump System
- Septic Tank
Community Details
- No Home Owners Association
- FHA/VA Approved Complex
Listing and Financial Details
- Assessor Parcel Number 060J C 002.00
Ownership History
Purchase Details
Home Financials for this Owner
Home Financials are based on the most recent Mortgage that was taken out on this home.Purchase Details
Home Financials for this Owner
Home Financials are based on the most recent Mortgage that was taken out on this home.Purchase Details
Home Financials for this Owner
Home Financials are based on the most recent Mortgage that was taken out on this home.Purchase Details
Home Financials for this Owner
Home Financials are based on the most recent Mortgage that was taken out on this home.Purchase Details
Similar Homes in Jonesborough, TN
Home Values in the Area
Average Home Value in this Area
Purchase History
| Date | Type | Sale Price | Title Company |
|---|---|---|---|
| Warranty Deed | $215,500 | Reliable Title & Escrow Llc | |
| Warranty Deed | $153,500 | -- | |
| Deed | $128,500 | -- | |
| Deed | $133,500 | -- | |
| Warranty Deed | $154,400 | -- |
Mortgage History
| Date | Status | Loan Amount | Loan Type |
|---|---|---|---|
| Open | $215,500 | New Conventional | |
| Previous Owner | $179,000 | New Conventional | |
| Previous Owner | $42,500 | No Value Available | |
| Previous Owner | $102,800 | No Value Available | |
| Previous Owner | $106,800 | No Value Available |
Property History
| Date | Event | Price | Change | Sq Ft Price |
|---|---|---|---|---|
| 10/03/2018 10/03/18 | Sold | $215,500 | -6.3% | $96 / Sq Ft |
| 09/04/2018 09/04/18 | Pending | -- | -- | -- |
| 05/22/2018 05/22/18 | For Sale | $229,900 | +36.0% | $103 / Sq Ft |
| 11/20/2014 11/20/14 | Sold | $169,000 | -6.1% | $75 / Sq Ft |
| 10/21/2014 10/21/14 | Pending | -- | -- | -- |
| 10/23/2013 10/23/13 | For Sale | $179,900 | -- | $80 / Sq Ft |
Tax History Compared to Growth
Tax History
| Year | Tax Paid | Tax Assessment Tax Assessment Total Assessment is a certain percentage of the fair market value that is determined by local assessors to be the total taxable value of land and additions on the property. | Land | Improvement |
|---|---|---|---|---|
| 2024 | $1,261 | $73,725 | $9,025 | $64,700 |
| 2022 | $968 | $45,000 | $8,375 | $36,625 |
| 2021 | $968 | $45,000 | $8,375 | $36,625 |
| 2020 | $968 | $45,000 | $8,375 | $36,625 |
| 2019 | $922 | $45,000 | $8,375 | $36,625 |
| 2018 | $922 | $38,750 | $6,000 | $32,750 |
| 2017 | $922 | $38,750 | $6,000 | $32,750 |
| 2016 | $922 | $38,750 | $6,000 | $32,750 |
| 2015 | $767 | $38,750 | $6,000 | $32,750 |
| 2014 | $767 | $38,750 | $6,000 | $32,750 |
Agents Affiliated with this Home
-
KELLY WHERRY
K
Seller's Agent in 2018
KELLY WHERRY
Century 21 Legacy
(423) 676-1009
9 in this area
62 Total Sales
-
Alan Hill

Buyer's Agent in 2018
Alan Hill
Blue Ridge Properties
(423) 292-2769
1 in this area
132 Total Sales
-
L
Seller's Agent in 2014
LISTINGS TRANFERRED
Century 21 Legacy
-
A
Buyer's Agent in 2014
Ann Bryan
Hammontree Real Estate
-
Linda Lefler
L
Buyer's Agent in 2014
Linda Lefler
Coldwell Banker Security Real Estate
(423) 677-5193
3 in this area
24 Total Sales
-
J
Buyer's Agent in 2014
JEFFERY CARMACK
REALTY EXECUTIVES-B. HARRISON
Map
Source: Tennessee/Virginia Regional MLS
MLS Number: 407187
APN: 060J-C-002.00
- 206 Persimmon Ln
- 115 Chimney Top Ln
- 122 Chimney Top Ln
- 144 Forestview Dr
- 505 Duel Ln
- 188 Mulberry Bend
- 107 Depot St
- 1213 American Way
- 1723 Highway 81 S
- 109 E Main St Unit Ste 301
- 305 W Main St
- 300 W Main St
- 217 W College St
- 616 W Main St
- 1002 Mill Springs Rd
- 126 Boone St
- 1010 Mill Springs Rd
- 154 Old Turnpike Rd
- 229 Ridgecrest Rd
- 204 Maple Dr

