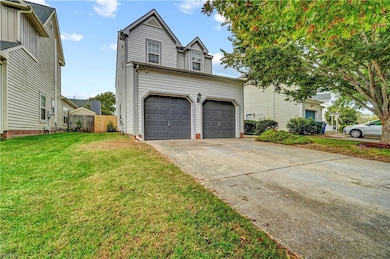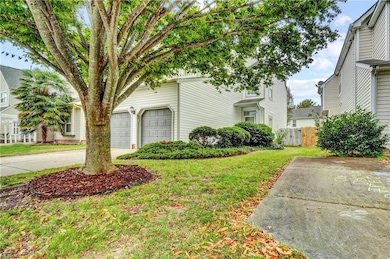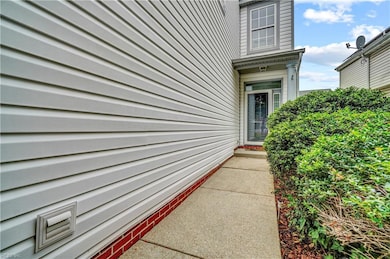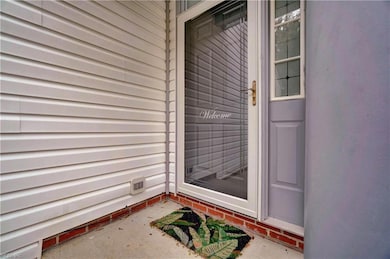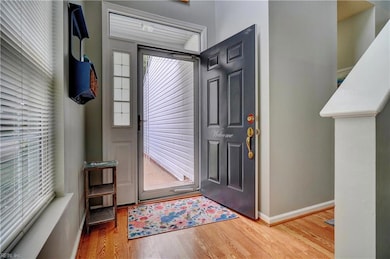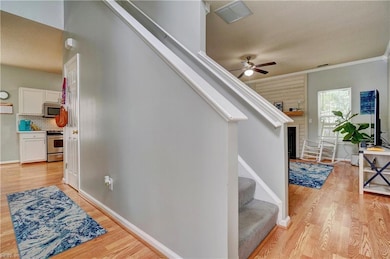167 Pine Bluff Dr Newport News, VA 23602
Riverview NeighborhoodEstimated payment $2,174/month
Highlights
- Clubhouse
- Traditional Architecture
- Attic
- Deck
- Cathedral Ceiling
- Community Pool
About This Home
Welcome to Summerlake Shores! This fantastically located home in the heart of Newport News offers the perfect blend of comfort, style, and convenience. Step inside to a bright, inviting foyer with cathedral ceilings and durable LVP flooring that flows throughout the first floor. The updated kitchen features modern finishes and opens to a spacious living area centered around a cozy gas fireplace—ideal for relaxing or entertaining. Upstairs, you’ll find three generous bedrooms, including a large primary suite with its own ensuite bathroom. Enjoy outdoor living on the back deck overlooking a fully fenced yard—perfect for morning coffee or evening get-togethers. With a two-car garage and a location that puts you just minutes from shopping, dining, military bases, I-64, Newport News/Williamsburg Airport, and Christopher Newport University, this home truly has so much to offer!
Home Details
Home Type
- Single Family
Est. Annual Taxes
- $3,949
Year Built
- Built in 2001
Lot Details
- Back Yard Fenced
- Property is zoned R3
HOA Fees
- $15 Monthly HOA Fees
Home Design
- Traditional Architecture
- Slab Foundation
- Asphalt Shingled Roof
- Vinyl Siding
Interior Spaces
- 1,674 Sq Ft Home
- 2-Story Property
- Cathedral Ceiling
- Ceiling Fan
- Gas Fireplace
- Entrance Foyer
- Utility Closet
- Washer and Dryer Hookup
- Scuttle Attic Hole
Kitchen
- Breakfast Area or Nook
- Electric Range
- Microwave
- Dishwasher
- Disposal
Flooring
- Carpet
- Laminate
Bedrooms and Bathrooms
- 3 Bedrooms
- En-Suite Primary Bedroom
- Walk-In Closet
- Dual Vanity Sinks in Primary Bathroom
Parking
- 2 Car Attached Garage
- Garage Door Opener
- Driveway
Outdoor Features
- Deck
Schools
- B.C. Charles Elementary School
- Ethel M. Gildersleeve Middle School
- Menchville High School
Utilities
- Central Air
- Heating System Uses Natural Gas
- Gas Water Heater
- Cable TV Available
Community Details
Overview
- Summerlake Subdivision
- On-Site Maintenance
Amenities
- Clubhouse
Recreation
- Tennis Courts
- Community Playground
- Community Pool
Map
Home Values in the Area
Average Home Value in this Area
Tax History
| Year | Tax Paid | Tax Assessment Tax Assessment Total Assessment is a certain percentage of the fair market value that is determined by local assessors to be the total taxable value of land and additions on the property. | Land | Improvement |
|---|---|---|---|---|
| 2024 | $3,641 | $308,600 | $82,500 | $226,100 |
| 2023 | $3,661 | $297,800 | $82,500 | $215,300 |
| 2022 | $3,494 | $278,900 | $82,500 | $196,400 |
| 2021 | $3,072 | $251,800 | $75,000 | $176,800 |
| 2020 | $3,075 | $240,000 | $75,000 | $165,000 |
| 2019 | $3,031 | $236,800 | $75,000 | $161,800 |
| 2018 | $2,916 | $227,600 | $75,000 | $152,600 |
| 2017 | $2,916 | $227,600 | $75,000 | $152,600 |
| 2016 | $2,912 | $227,600 | $75,000 | $152,600 |
| 2015 | $2,906 | $227,600 | $75,000 | $152,600 |
| 2014 | $2,504 | $227,600 | $75,000 | $152,600 |
Property History
| Date | Event | Price | List to Sale | Price per Sq Ft |
|---|---|---|---|---|
| 10/20/2025 10/20/25 | For Sale | $349,000 | -- | $208 / Sq Ft |
Purchase History
| Date | Type | Sale Price | Title Company |
|---|---|---|---|
| Warranty Deed | $248,000 | Attorney | |
| Interfamily Deed Transfer | -- | None Available | |
| Deed | $136,900 | -- | |
| Deed | $89,125 | -- |
Mortgage History
| Date | Status | Loan Amount | Loan Type |
|---|---|---|---|
| Previous Owner | $134,741 | No Value Available | |
| Previous Owner | $1,680,000 | No Value Available |
Source: Real Estate Information Network (REIN)
MLS Number: 10606801
APN: 169.00-05-29
- 223 Southlake Place
- 224 Southlake Place
- 42 Scufflefield Rd
- 148 Hidden Lake Place
- 234 Rushlake Ct
- 103 Summerglen Ridge
- 79 Meredith Way
- 310 Old Menchville Rd
- 244 Ashridge Ln
- 305 Carson Cir
- 102 Blue Heron Trail
- 102 Canvasback Trail
- 6 Polly Ct
- 213 Milstead Rd
- 214 Milstead Rd
- 265 Summerlake Ln
- 151 Princess Margaret Dr
- 12 Poindexter Place
- 157 Robinhood Ln
- 165 Little John Place
- 223 Woodburne Ln
- 1 Bonita Dr
- 100 Radcliff Ln
- 101 Arboretum Way
- 5000 Reserve Way
- 662 Deep Creek Rd
- 201 Arboretum Way
- 552 Live Oak Ln
- 52 Colony Square Ct
- 13441 Warwick Blvd
- 440 Dunmore Dr
- 13302 Garden State Dr
- 640 Hibiscus St
- 301 Continental
- 501 Saint Johns Rd
- 100 River Trace Way
- 168 Heritage Way
- 128 Jefferson Point Ln
- 12359 Hornsby Ln
- 137 Linbrook Dr

