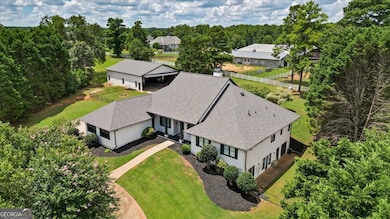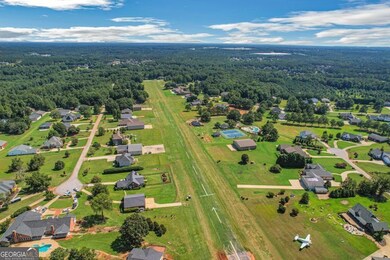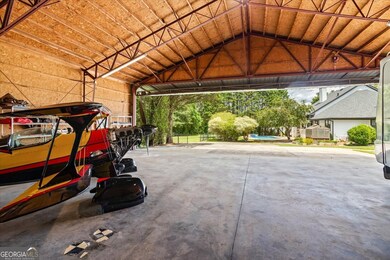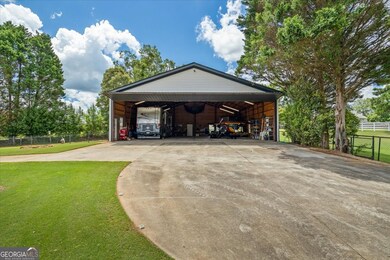167 Pintail Way Locust Grove, GA 30248
Estimated payment $5,143/month
Highlights
- Airport or Runway
- Second Kitchen
- 1.61 Acre Lot
- Greenhouse
- In Ground Pool
- Dining Room Seats More Than Twelve
About This Home
Price Drop Taking Off - Land This Deal Before It's Gone! $100K less than original asking price- WOW!! Aviator's Dream Home in a Premier Fly-In Community (GA04) Welcome to this stunning 1.61-acre estate, perfectly designed for aviation enthusiasts! Situated just off the runway with a community taxiway that leads you directly to your private entrance, this property offers the ultimate convenience of a 50x60 private hangar-complete with a full bathroom-perfect for your aircraft, cars, or toys. This one-of-a-kind property combines luxury living, aviation convenience, and amenities. Perfect for pilots, car collectors, or anyone wanting a private retreat with room to live, work, and play. Schedule your private tour today and experience this rare fly-in community lifestyle! FEATURES: 50x60 Private Hangar with Full Bathroom *Expansive single-level RANCH home *Finished Walk-Out Basement with Secondary Living Room, Lounge/Bar Area, Safe Room with Steel Vault Door, Wine/Cigar Room *Sun-filled Living Spaces with Plenty of Natural Light on Main Floor *Tall Ceilings throughout Main Floor *Owners Suite on Main Floor with Wet Bar *Formal Living & Dining Rooms *Breakfast Room & Keeping Area off Kitchen *5BR / 3.5 BA inside Home *Gas Heated Pool/Hot Tub *Poolside Lounge Area *Covered and Uncovered Outdoor Living Spaces for Year-Round Enjoyment *Garden area & Greenhouse with Power *3 Car attached Garage *Recent Interior. Exterior & Pool Updates * Mallards Landing Subdivision Amenities: Pool, Tennis, Pavilion, Runway, Taxiway. SO MUCH TO TELL ABOUT THIS AMAZING PROPERTY! Check out his aritcle about the community
Home Details
Home Type
- Single Family
Est. Annual Taxes
- $10,016
Year Built
- Built in 1995
Lot Details
- 1.61 Acre Lot
- Cul-De-Sac
- Back Yard Fenced
- Garden
HOA Fees
- $100 Monthly HOA Fees
Home Design
- Ranch Style House
- Split Foyer
- Brick Exterior Construction
- Composition Roof
Interior Spaces
- Wet Bar
- Tray Ceiling
- Vaulted Ceiling
- Ceiling Fan
- Factory Built Fireplace
- Two Story Entrance Foyer
- Family Room
- Dining Room Seats More Than Twelve
- Breakfast Room
- Formal Dining Room
- Home Office
- Bonus Room
- Game Room
- Keeping Room
- Laundry Room
Kitchen
- Second Kitchen
- Breakfast Bar
- Walk-In Pantry
- Built-In Oven
- Cooktop
- Microwave
- Kitchen Island
- Solid Surface Countertops
Flooring
- Wood
- Carpet
- Tile
Bedrooms and Bathrooms
- 5 Bedrooms | 3 Main Level Bedrooms
- Walk-In Closet
- In-Law or Guest Suite
- Double Vanity
- Soaking Tub
- Bathtub Includes Tile Surround
- Separate Shower
Finished Basement
- Basement Fills Entire Space Under The House
- Interior and Exterior Basement Entry
- Finished Basement Bathroom
- Laundry in Basement
Pool
- In Ground Pool
- Spa
Outdoor Features
- Greenhouse
- Porch
Schools
- Bethlehem Elementary School
- Luella Middle School
- Luella High School
Utilities
- Central Heating and Cooling System
- High Speed Internet
- Cable TV Available
Listing and Financial Details
- Tax Lot 61
Community Details
Overview
- $200 Initiation Fee
- Association fees include management fee, swimming, tennis
- Mallards Landing Subdivsion Subdivision
Amenities
- Airport or Runway
Recreation
- Tennis Courts
- Community Playground
- Community Pool
Map
Home Values in the Area
Average Home Value in this Area
Tax History
| Year | Tax Paid | Tax Assessment Tax Assessment Total Assessment is a certain percentage of the fair market value that is determined by local assessors to be the total taxable value of land and additions on the property. | Land | Improvement |
|---|---|---|---|---|
| 2025 | $11,550 | $291,160 | $30,000 | $261,160 |
| 2024 | $11,550 | $240,000 | $27,600 | $212,400 |
| 2023 | $2,532 | $244,960 | $30,000 | $214,960 |
| 2022 | $2,719 | $208,000 | $30,000 | $178,000 |
| 2021 | $2,752 | $204,640 | $30,000 | $174,640 |
| 2020 | $2,628 | $190,640 | $30,000 | $160,640 |
| 2019 | $2,649 | $192,120 | $30,000 | $162,120 |
| 2018 | $2,424 | $176,800 | $26,000 | $150,800 |
| 2016 | $1,956 | $145,080 | $26,000 | $119,080 |
| 2015 | $2,221 | $152,400 | $26,000 | $126,400 |
| 2014 | $2,181 | $146,360 | $24,000 | $122,360 |
Property History
| Date | Event | Price | List to Sale | Price per Sq Ft | Prior Sale |
|---|---|---|---|---|---|
| 10/31/2025 10/31/25 | Pending | -- | -- | -- | |
| 10/10/2025 10/10/25 | Price Changed | $799,900 | -3.0% | $134 / Sq Ft | |
| 09/18/2025 09/18/25 | Price Changed | $824,900 | -1.2% | $138 / Sq Ft | |
| 08/28/2025 08/28/25 | For Sale | $835,000 | +39.2% | $140 / Sq Ft | |
| 04/30/2023 04/30/23 | Sold | $600,000 | -7.7% | $195 / Sq Ft | View Prior Sale |
| 03/06/2023 03/06/23 | Pending | -- | -- | -- | |
| 02/28/2023 02/28/23 | For Sale | $650,000 | -- | $211 / Sq Ft |
Purchase History
| Date | Type | Sale Price | Title Company |
|---|---|---|---|
| Warranty Deed | $600,000 | -- | |
| Deed | $55,400 | -- |
Mortgage History
| Date | Status | Loan Amount | Loan Type |
|---|---|---|---|
| Open | $450,000 | New Conventional |
Source: Georgia MLS
MLS Number: 10594482
APN: 097A-01-070-000
- 51 Mallard Ln
- 305 Canvasback Trail
- 335 Canvasback Trail
- 7 Mallard Ln
- 2234 Golden Eagle Dr
- 0 Mallard Ln Unit LOT 51
- 2200 Golden Eagle Dr
- 301 Weber Ct
- Meridian II Plan at Kingston
- Wagener Plan at Kingston
- 1004 Linford Ct
- Lauren II Plan at Kingston
- 242 Linford Dr
- Wynwood Plan at Kingston
- Clarity Plan at Kingston
- Henry II Plan at Kingston
- 512 Dolce Rd
- Rosemary II Plan at Kingston
- 238 Linford Dr
- 211 Linford Dr







