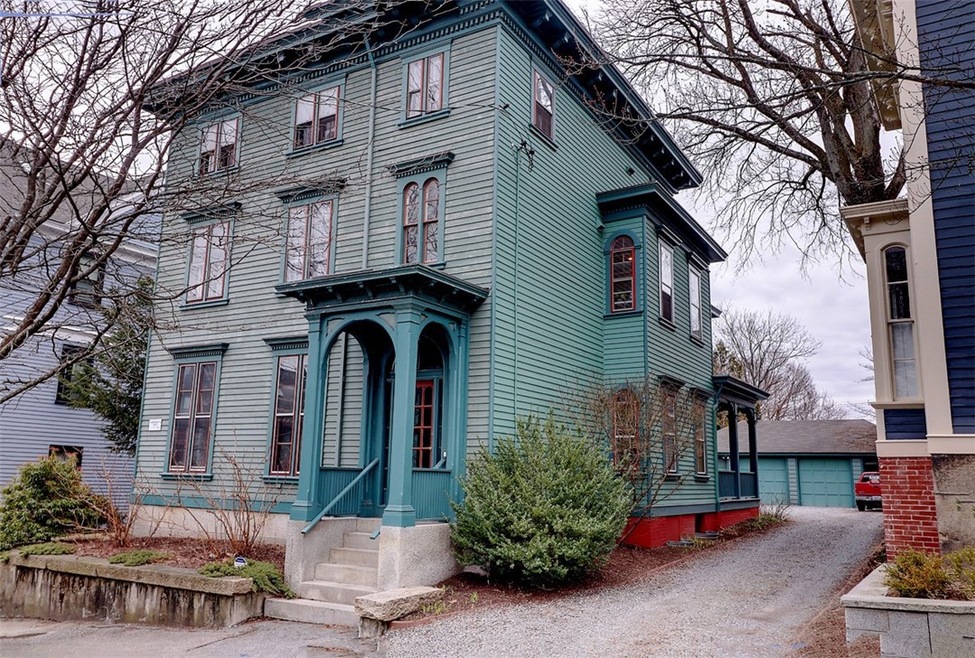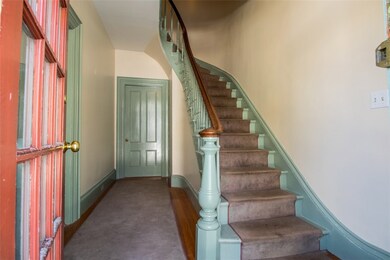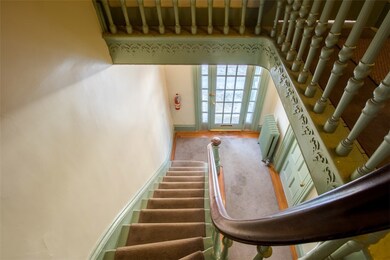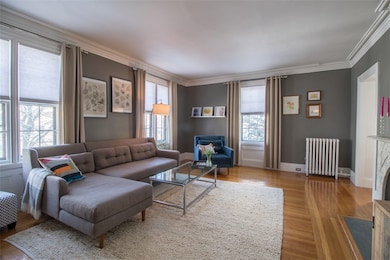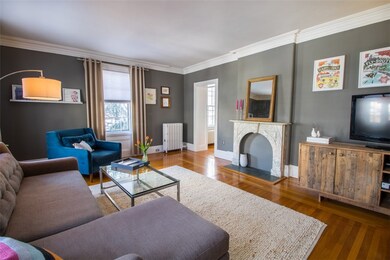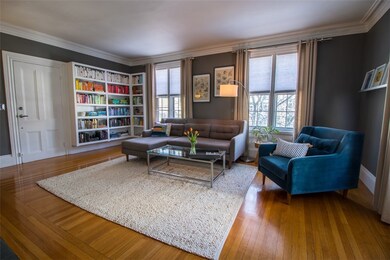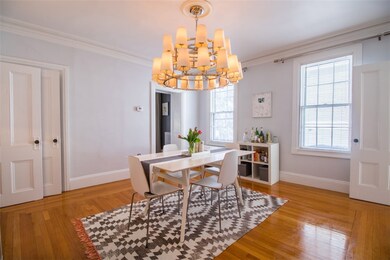
167 Prospect St Unit 2 Providence, RI 02906
Mount Hope NeighborhoodHighlights
- Wood Flooring
- Storm Windows
- Storage Room
- 1 Car Detached Garage
- Bathtub with Shower
- 3-minute walk to Brown Street Park
About This Home
As of June 2018Elegant 1850's College Hill condominium. This gracious property was exquisitely renovated blending the historic architecture with modern amenities. Step into a grand living room with 9'ceilings with a decorative fireplace w marble surround. The adjacent dining room has oversized windows and steps into a sleek chef's kitchen with professional grade appliances, stone counters and custom cabinetry. The generous master suite includes a marble tile bath and double closets. The guest bedroom adjoins a second full bath. Warm hardwood floors, crown moldings and garage parking combine to make this flat the perfect in town residence.
Last Agent to Sell the Property
Residential Properties Ltd. License #RES.0034320 Listed on: 03/21/2018

Last Buyer's Agent
Residential Properties Ltd. License #RES.0034320 Listed on: 03/21/2018

Property Details
Home Type
- Condominium
Est. Annual Taxes
- $6,010
Year Built
- Built in 1858
HOA Fees
- $246 Monthly HOA Fees
Parking
- 1 Car Detached Garage
- Garage Door Opener
- Driveway
- Assigned Parking
Home Design
- Combination Foundation
- Wood Siding
- Clapboard
- Plaster
Interior Spaces
- 1,277 Sq Ft Home
- 3-Story Property
- Storage Room
- Utility Room
Kitchen
- Oven
- Range
- Dishwasher
- Disposal
Flooring
- Wood
- Ceramic Tile
Bedrooms and Bathrooms
- 2 Bedrooms
- 2 Full Bathrooms
- Bathtub with Shower
Laundry
- Dryer
- Washer
Unfinished Basement
- Basement Fills Entire Space Under The House
- Interior Basement Entry
Home Security
Location
- Property near a hospital
Utilities
- No Cooling
- Heating System Uses Gas
- Heating System Uses Steam
- 100 Amp Service
- Gas Water Heater
Listing and Financial Details
- Tax Lot 156
- Assessor Parcel Number 167PROSPECTST2PROV
Community Details
Overview
- 3 Units
- College Hill Subdivision
Amenities
- Shops
- Public Transportation
Pet Policy
- Pet Size Limit
- Dogs and Cats Allowed
Security
- Storm Windows
Ownership History
Purchase Details
Purchase Details
Home Financials for this Owner
Home Financials are based on the most recent Mortgage that was taken out on this home.Purchase Details
Home Financials for this Owner
Home Financials are based on the most recent Mortgage that was taken out on this home.Purchase Details
Home Financials for this Owner
Home Financials are based on the most recent Mortgage that was taken out on this home.Purchase Details
Home Financials for this Owner
Home Financials are based on the most recent Mortgage that was taken out on this home.Similar Homes in Providence, RI
Home Values in the Area
Average Home Value in this Area
Purchase History
| Date | Type | Sale Price | Title Company |
|---|---|---|---|
| Quit Claim Deed | -- | None Available | |
| Warranty Deed | $380,000 | -- | |
| Warranty Deed | $332,500 | -- | |
| Deed | $300,000 | -- | |
| Deed | $213,500 | -- |
Mortgage History
| Date | Status | Loan Amount | Loan Type |
|---|---|---|---|
| Previous Owner | $239,000 | Stand Alone Refi Refinance Of Original Loan | |
| Previous Owner | $240,000 | Purchase Money Mortgage | |
| Previous Owner | $315,875 | No Value Available | |
| Previous Owner | $257,000 | Purchase Money Mortgage | |
| Previous Owner | $244,800 | No Value Available |
Property History
| Date | Event | Price | Change | Sq Ft Price |
|---|---|---|---|---|
| 06/29/2018 06/29/18 | Sold | $380,000 | +0.3% | $298 / Sq Ft |
| 05/30/2018 05/30/18 | Pending | -- | -- | -- |
| 03/21/2018 03/21/18 | For Sale | $379,000 | +14.0% | $297 / Sq Ft |
| 06/17/2013 06/17/13 | Sold | $332,500 | -5.0% | $249 / Sq Ft |
| 05/18/2013 05/18/13 | Pending | -- | -- | -- |
| 03/09/2013 03/09/13 | For Sale | $349,900 | -- | $262 / Sq Ft |
Tax History Compared to Growth
Tax History
| Year | Tax Paid | Tax Assessment Tax Assessment Total Assessment is a certain percentage of the fair market value that is determined by local assessors to be the total taxable value of land and additions on the property. | Land | Improvement |
|---|---|---|---|---|
| 2024 | $10,250 | $558,600 | $0 | $558,600 |
| 2023 | $10,250 | $558,600 | $0 | $558,600 |
| 2022 | $9,943 | $558,600 | $0 | $558,600 |
| 2021 | $8,692 | $353,900 | $0 | $353,900 |
| 2020 | $8,692 | $353,900 | $0 | $353,900 |
| 2019 | $8,692 | $353,900 | $0 | $353,900 |
| 2018 | $10,218 | $319,700 | $0 | $319,700 |
| 2017 | $10,218 | $319,700 | $0 | $319,700 |
| 2016 | $10,218 | $319,700 | $0 | $319,700 |
| 2015 | $10,172 | $307,300 | $0 | $307,300 |
| 2014 | $7,145 | $211,700 | $0 | $211,700 |
| 2013 | $7,145 | $211,700 | $0 | $211,700 |
Agents Affiliated with this Home
-

Seller's Agent in 2018
Jim DeRentis
Residential Properties Ltd.
(401) 529-2188
11 in this area
478 Total Sales
-
J
Seller's Agent in 2013
John McCann
Mott & Chace Sotheby's Intl.
(401) 286-7085
3 Total Sales
-
M
Buyer's Agent in 2013
Markham And Derentis Associates
Residential Properties Ltd.
Map
Source: State-Wide MLS
MLS Number: 1185566
APN: PROV-090156-000000-000002
- 150 Prospect St
- 49 Halsey St Unit 2
- 17 Creighton St
- 36 Pratt St
- 22 Halsey St Unit 1
- 61 Doyle Ave
- 224 Olney St Unit 1
- 103 Doyle Ave Unit 3
- 121 Doyle Ave Unit 2
- 119 Doyle Ave Unit 3
- 193 Howell St Unit 3
- 12 Daggett Ct Unit 1
- 93 Congdon St
- 15 Tew Place
- 98 Camp St
- 178 Bowen St Unit 5
- 178 Bowen St Unit 6
- 178 Bowen St Unit 7
- 178 Bowen St Unit 8
- 178 Bowen St Unit 16
