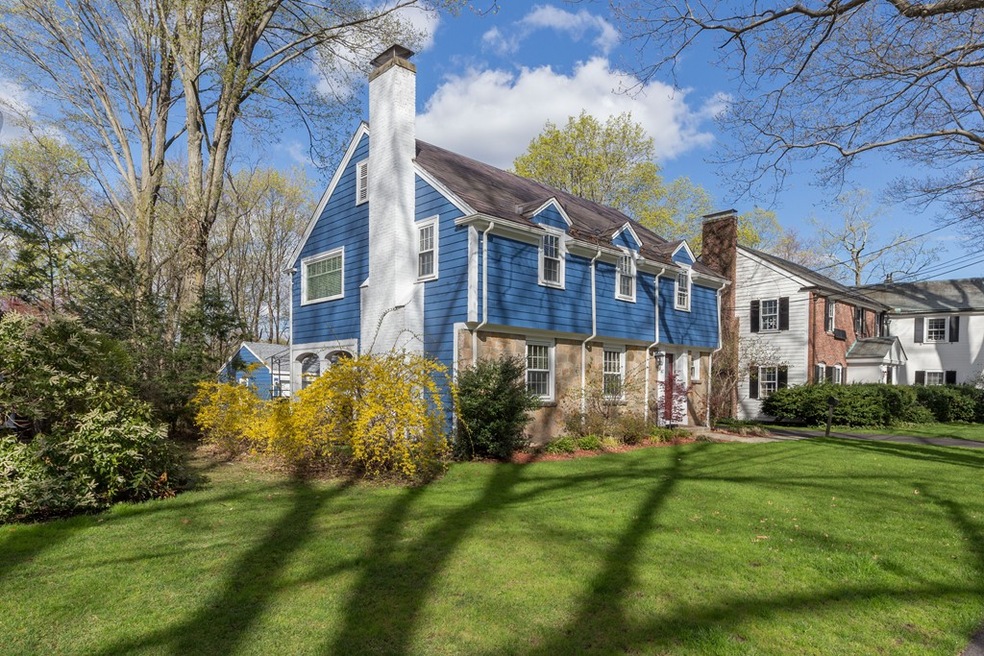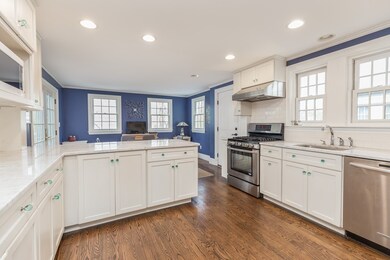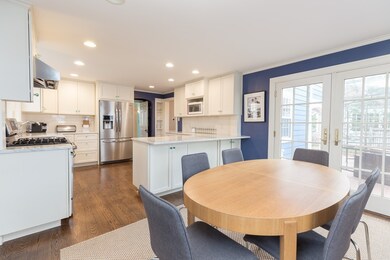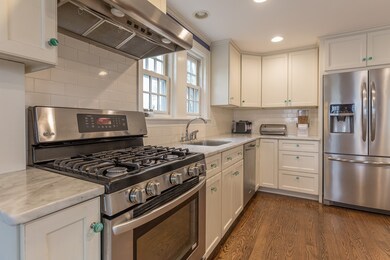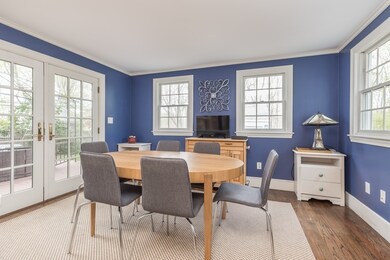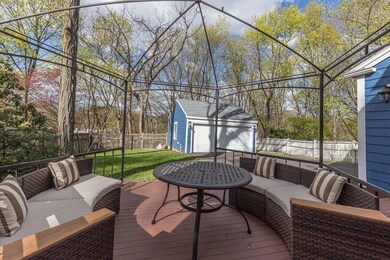
167 Reservoir Rd Chestnut Hill, MA 02467
Chestnut Hill NeighborhoodEstimated Value: $2,071,000 - $2,172,000
Highlights
- Covered Deck
- Patio
- Central Heating and Cooling System
- Heath Elementary School Rated A+
- French Doors
- ENERGY STAR Qualified Equipment for Heating
About This Home
As of July 2019Introducing 167 Reservoir Rd located in Brookline's coveted Chestnut Hill area. Classic 1930s side entrance colonial loaded with warmth and traditional charm. Custom built-ins through out, gleaming hard wood floors, newer kitchen, recently renovated bathrooms, brand new central a/c and heating system. Buyers are sure to appreciate this home's thoughtful layout ideal for entertaining. Over 2500 Sq ft graced by a huge Chef's kitchen large enough to accommodate an additional dining or media area, formal dining room, over sized living room, 2 fireplaces. Each room seems to flow innately in to the next. French doors from the living room, dining room or kitchen lead to a brand new deck and covered veranda. Not included in the 4 bedrooms (located off the master bedroom) is a bonus 12 X 8 5th bedroom/baby's nursery or study. See floor plans attached. Open houses Saturday May 4th and Sunday May 5th 1pm-2:30pm. No private showings until Monday May 6th
Last Agent to Sell the Property
Adam Cutone
The Charles Realty Listed on: 04/30/2019
Last Buyer's Agent
John DiMarco
Castles Unlimited® License #449590380
Home Details
Home Type
- Single Family
Est. Annual Taxes
- $18,997
Year Built
- Built in 1933
Lot Details
- 8,712
Parking
- 2 Car Garage
Kitchen
- Range Hood
- Microwave
- Freezer
- ENERGY STAR Qualified Dishwasher
- Disposal
Laundry
- ENERGY STAR Qualified Dryer
- Dryer
- Washer
Outdoor Features
- Covered Deck
- Patio
Utilities
- Central Heating and Cooling System
- Gravity Heating System
- Radiant Heating System
- Natural Gas Water Heater
Additional Features
- French Doors
- ENERGY STAR Qualified Equipment for Heating
- Basement
Ownership History
Purchase Details
Home Financials for this Owner
Home Financials are based on the most recent Mortgage that was taken out on this home.Purchase Details
Purchase Details
Purchase Details
Similar Homes in the area
Home Values in the Area
Average Home Value in this Area
Purchase History
| Date | Buyer | Sale Price | Title Company |
|---|---|---|---|
| Vanderwerf Peter | $895,800 | -- | |
| Vanderwerf Peter | $895,800 | -- | |
| Coughlin W Read | $699,000 | -- | |
| Jen Li Wen | $425,000 | -- | |
| Raff Daniel M G | $360,000 | -- |
Mortgage History
| Date | Status | Borrower | Loan Amount |
|---|---|---|---|
| Open | Bhattacharya Sagnik | $1,200,000 | |
| Closed | Bhattacharya Sagnik | $1,299,200 | |
| Closed | Vanderwerf Pieter A | $415,000 | |
| Closed | Vanderwerf Pieter A | $100,000 | |
| Closed | Vanderwerf Pieter | $415,000 | |
| Closed | Vanderwerf Peter | $333,700 | |
| Closed | Vanderwerf Peter | $66,300 | |
| Previous Owner | Coughlin W Read | $250,000 | |
| Previous Owner | Coughlin W Read | $420,000 |
Property History
| Date | Event | Price | Change | Sq Ft Price |
|---|---|---|---|---|
| 07/08/2019 07/08/19 | Sold | $1,624,000 | +1.6% | $642 / Sq Ft |
| 05/08/2019 05/08/19 | Pending | -- | -- | -- |
| 04/30/2019 04/30/19 | For Sale | $1,599,000 | -- | $632 / Sq Ft |
Tax History Compared to Growth
Tax History
| Year | Tax Paid | Tax Assessment Tax Assessment Total Assessment is a certain percentage of the fair market value that is determined by local assessors to be the total taxable value of land and additions on the property. | Land | Improvement |
|---|---|---|---|---|
| 2025 | $18,997 | $1,924,700 | $1,142,400 | $782,300 |
| 2024 | $18,096 | $1,852,200 | $1,098,500 | $753,700 |
| 2023 | $16,377 | $1,642,600 | $902,100 | $740,500 |
| 2022 | $15,940 | $1,564,300 | $859,100 | $705,200 |
| 2021 | $14,741 | $1,504,200 | $826,100 | $678,100 |
| 2020 | $13,420 | $1,420,100 | $751,000 | $669,100 |
| 2019 | $11,377 | $1,214,200 | $715,200 | $499,000 |
| 2018 | $11,189 | $1,182,800 | $713,100 | $469,700 |
| 2017 | $11,051 | $1,118,500 | $672,600 | $445,900 |
| 2016 | $10,892 | $1,045,300 | $628,600 | $416,700 |
| 2015 | $10,433 | $976,900 | $587,500 | $389,400 |
| 2014 | $10,325 | $906,500 | $534,200 | $372,300 |
Agents Affiliated with this Home
-

Seller's Agent in 2019
Adam Cutone
The Charles Realty
(978) 335-0807
-
J
Buyer's Agent in 2019
John DiMarco
Castles Unlimited®
Map
Source: MLS Property Information Network (MLS PIN)
MLS Number: 72492373
APN: BROO-000277-000003-000001
- 170 Reservoir Rd
- 23 Crafts Rd
- 218 Reservoir Rd
- 167 Willard Rd
- 5 Eliot Ave
- 265 Dean Rd
- 530 Clinton Rd
- 755 Boylston St Unit 3
- 755 Boylston St Unit 2
- 755 Boylston St Unit 1
- 71 Spooner Rd
- 752 Boylston St
- 120 Cabot St
- 61 Heath St
- 130 Cabot St
- 355 Buckminster Rd
- 9 Willard Rd
- 35 Jefferson Rd
- 2400 Beacon St Unit 203
- 2400 Beacon St Unit 514
- 167 Reservoir Rd
- 171 Reservoir Rd
- 161 Reservoir Rd
- 155 Reservoir Rd
- 177 Reservoir Rd
- 160 Reservoir Rd
- 146 Eliot St
- 176 Reservoir Rd
- 183 Reservoir Rd
- 154 Eliot St
- 154 Reservoir Rd
- 140 Eliot St
- 187 Reservoir Rd
- 150 Eliot St
- 186 Reservoir Rd
- 132 Eliot St
- 132 Eliot St Unit 4
- 132 Eliot St Unit 2
- 132 Eliot St Unit 3
- 136 Eliot St
