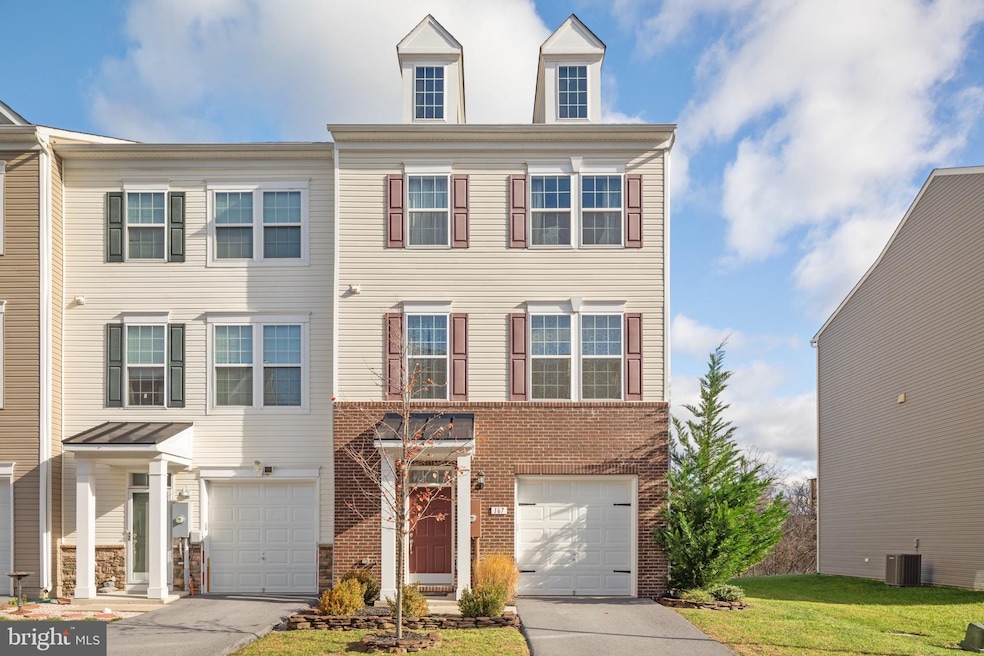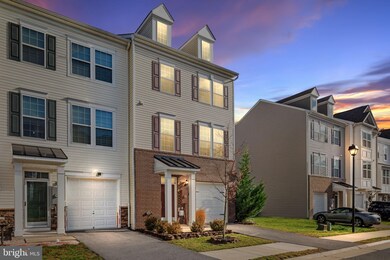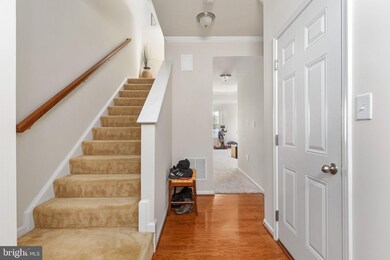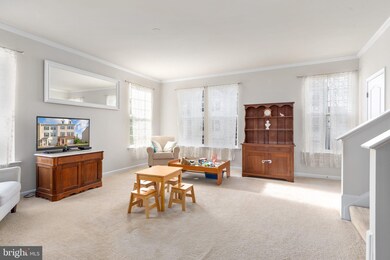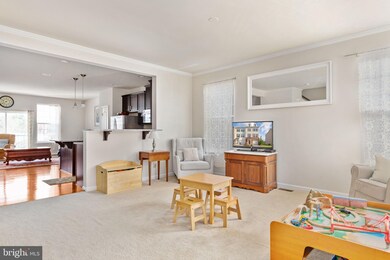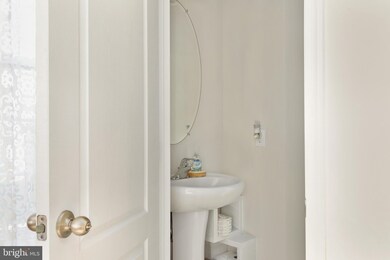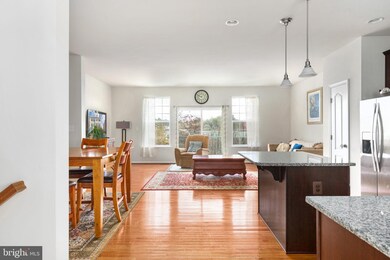
167 Schramm Loop Stephens City, VA 22655
Highlights
- Open Floorplan
- Vaulted Ceiling
- Country Kitchen
- Colonial Architecture
- Wood Flooring
- 1 Car Attached Garage
About This Home
As of December 2021This luxury, end-unit townhouse is the largest model in the community with the additional bump out space in the back. You will have ample space to enjoy life in this beautiful home with a great location, only minutes from I-81. The master bedroom and bathroom encompasses the back half of the upper floor, creating a private and spacious retreat. You will love the closet space, tray ceiling, and garden tub! The main floor is open and inviting, perfect for entertaining. The downstairs is finished and provides an opportunity to create a home gym, playroom, office, man cave/she chalet, or convert the space to a fourth bedroom. There is a rough in for an additional bathroom. The flex space downstairs opens to the fenced in back yard.
Townhouse Details
Home Type
- Townhome
Est. Annual Taxes
- $1,691
Year Built
- Built in 2016
Lot Details
- 6,098 Sq Ft Lot
- Vinyl Fence
HOA Fees
- $70 Monthly HOA Fees
Parking
- 1 Car Attached Garage
- Garage Door Opener
Home Design
- Colonial Architecture
- Slab Foundation
- Vinyl Siding
- Brick Front
Interior Spaces
- Property has 3 Levels
- Open Floorplan
- Crown Molding
- Vaulted Ceiling
- Double Pane Windows
- ENERGY STAR Qualified Windows
- Sliding Doors
- ENERGY STAR Qualified Doors
- Entrance Foyer
- Family Room
- Dining Room
- Basement Fills Entire Space Under The House
Kitchen
- Country Kitchen
- Electric Oven or Range
- Microwave
- ENERGY STAR Qualified Refrigerator
- Freezer
- Ice Maker
- Dishwasher
- Kitchen Island
- Disposal
Flooring
- Wood
- Carpet
Bedrooms and Bathrooms
- 3 Bedrooms
- En-Suite Primary Bedroom
- En-Suite Bathroom
Home Security
Schools
- Sherando High School
Utilities
- Central Air
- Heat Pump System
- Vented Exhaust Fan
- 60+ Gallon Tank
- Cable TV Available
Listing and Financial Details
- Tax Lot 19
- Assessor Parcel Number 75 6 3 19
Community Details
Overview
- Association fees include trash, snow removal
- Built by DAN RYAN BUILDERS
- The Townes At Tasker Subdivision, Yorktown Ii Floorplan
Recreation
- Community Playground
Additional Features
- Common Area
- Fire and Smoke Detector
Ownership History
Purchase Details
Home Financials for this Owner
Home Financials are based on the most recent Mortgage that was taken out on this home.Purchase Details
Home Financials for this Owner
Home Financials are based on the most recent Mortgage that was taken out on this home.Map
Similar Homes in Stephens City, VA
Home Values in the Area
Average Home Value in this Area
Purchase History
| Date | Type | Sale Price | Title Company |
|---|---|---|---|
| Deed | $321,000 | Cardinal Title | |
| Warranty Deed | $240,000 | Attorney |
Mortgage History
| Date | Status | Loan Amount | Loan Type |
|---|---|---|---|
| Open | $240,750 | New Conventional | |
| Previous Owner | $235,653 | FHA |
Property History
| Date | Event | Price | Change | Sq Ft Price |
|---|---|---|---|---|
| 02/18/2023 02/18/23 | Rented | $2,475 | 0.0% | -- |
| 01/06/2023 01/06/23 | Price Changed | $2,475 | -2.9% | $1 / Sq Ft |
| 12/25/2022 12/25/22 | Price Changed | $2,550 | 0.0% | $1 / Sq Ft |
| 12/25/2022 12/25/22 | For Rent | $2,550 | -1.0% | -- |
| 12/21/2022 12/21/22 | Off Market | $2,575 | -- | -- |
| 12/12/2022 12/12/22 | Price Changed | $2,575 | 0.0% | $1 / Sq Ft |
| 12/12/2022 12/12/22 | For Rent | $2,575 | -0.9% | -- |
| 11/22/2022 11/22/22 | Off Market | $2,599 | -- | -- |
| 11/09/2022 11/09/22 | Price Changed | $2,599 | +6.7% | $1 / Sq Ft |
| 03/25/2022 03/25/22 | Rented | $2,435 | +1.5% | -- |
| 03/18/2022 03/18/22 | Under Contract | -- | -- | -- |
| 03/07/2022 03/07/22 | Price Changed | $2,400 | 0.0% | $1 / Sq Ft |
| 03/07/2022 03/07/22 | For Rent | $2,400 | +2.1% | -- |
| 02/26/2022 02/26/22 | Off Market | $2,350 | -- | -- |
| 02/09/2022 02/09/22 | For Rent | $2,350 | 0.0% | -- |
| 02/09/2022 02/09/22 | Price Changed | $2,350 | 0.0% | $1 / Sq Ft |
| 12/30/2021 12/30/21 | Sold | $321,000 | -1.2% | $114 / Sq Ft |
| 11/21/2021 11/21/21 | For Sale | $325,000 | +35.4% | $116 / Sq Ft |
| 10/31/2016 10/31/16 | Sold | $240,000 | -2.8% | -- |
| 07/22/2016 07/22/16 | Pending | -- | -- | -- |
| 04/25/2016 04/25/16 | Price Changed | $246,990 | -0.9% | -- |
| 04/22/2016 04/22/16 | For Sale | $249,175 | -- | -- |
Tax History
| Year | Tax Paid | Tax Assessment Tax Assessment Total Assessment is a certain percentage of the fair market value that is determined by local assessors to be the total taxable value of land and additions on the property. | Land | Improvement |
|---|---|---|---|---|
| 2024 | $891 | $349,500 | $52,000 | $297,500 |
| 2023 | $1,782 | $349,500 | $52,000 | $297,500 |
| 2022 | $1,691 | $277,200 | $47,000 | $230,200 |
| 2021 | $1,691 | $277,200 | $47,000 | $230,200 |
| 2020 | $1,516 | $248,500 | $47,000 | $201,500 |
| 2019 | $1,516 | $248,500 | $47,000 | $201,500 |
| 2018 | $1,500 | $245,900 | $47,000 | $198,900 |
| 2017 | $1,475 | $245,900 | $47,000 | $198,900 |
Source: Bright MLS
MLS Number: VAFV2002558
APN: 756-3-19
- 236 Schramm Loop
- 0 Marathon Dr
- 110 Timberlake Terrace Unit 1
- 110 Timberlake Terrace Unit 7
- 111 11 Timberlake Terrace Unit 11
- 411 Surrey Club Ln
- 0 Kavanaugh Dr Unit VAFV2017570
- 0 Tasker Rd
- 110 Rosedale Dr
- 1011 Tasker Rd
- 211 Bluebird Dr
- 112 Fay St
- 119 Tigney Dr
- 110 Oak Ridge Dr
- 113 Wagtail Ln
- 161 Tigney Dr
- 163 Tigney Dr
- 136 Willett Hollow St
- 102 Hemphill St
- 144 Willett Hollow St
