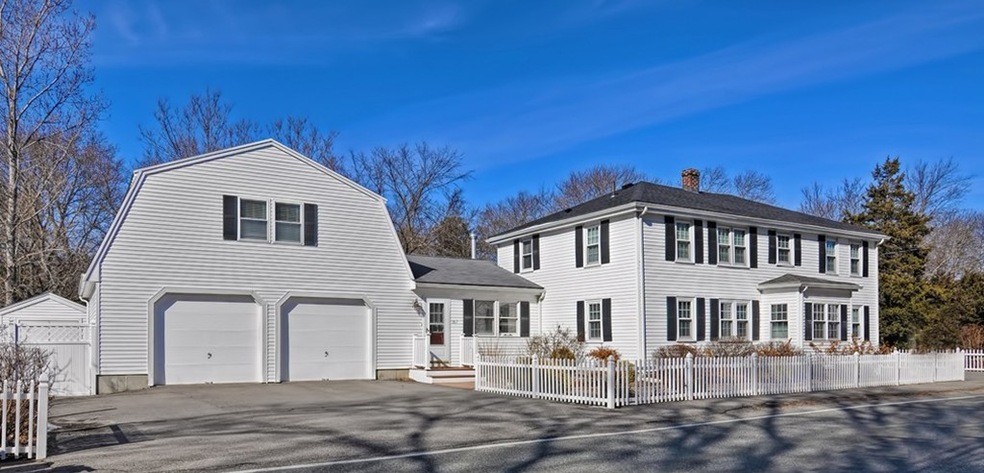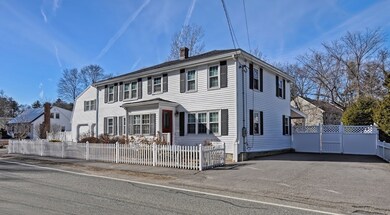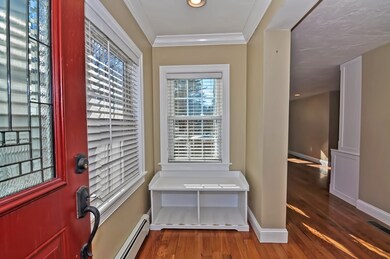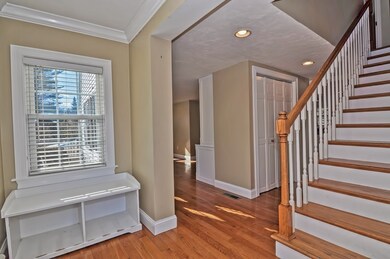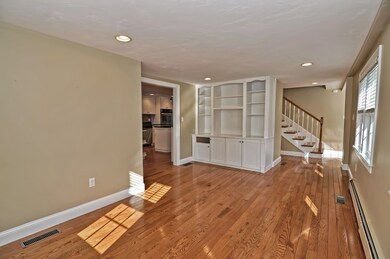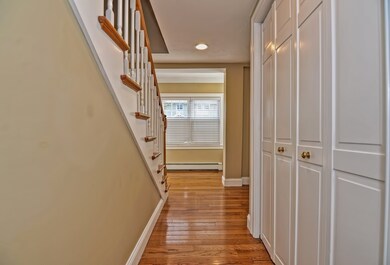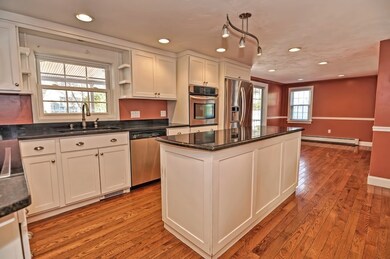
167 South St Walpole, MA 02081
Highlights
- Above Ground Pool
- Landscaped Professionally
- Fenced Yard
- Elm Street School Rated A-
- Wood Flooring
- Porch
About This Home
As of July 2022~~Gorgeous multi-generational living in the heart of lovely Walpole ~ Hardwood flooring throughout first floor ~ Updated eat-in kitchen w/an abundance of cabinetry, center island,stainless/granite finishes and large eating area ~ Entertaining sized dining room ~ Spacious family room w/cathedral ceilings, skylights and gas fireplace overlook the outstanding level backyard, 12X18 shed, playhouse, play-set, patio and super-sized covered deck with bar ~ Bonus game room/guest suite off family room ~ Second floor offers four bedrooms, craft room and full bath ~ Master with walk-in closet. ~ First floor laundry ~ Two car attached garage with workbench and access to back yard ~ Charming front facade with decorative "stone & rose" gardens complete w/ picket fence ~ Great commuter location to Boston or Providence ~ Close to train and Routes 95,1,24 and 128 ~
Home Details
Home Type
- Single Family
Est. Annual Taxes
- $9,878
Year Built
- Built in 1900
Lot Details
- Year Round Access
- Fenced Yard
- Landscaped Professionally
- Property is zoned GR Two Fam
Parking
- 2 Car Garage
Interior Spaces
- French Doors
- Basement
Kitchen
- Built-In Oven
- Built-In Range
- Microwave
- Dishwasher
Flooring
- Wood
- Wall to Wall Carpet
- Laminate
- Tile
Laundry
- Dryer
- Washer
Outdoor Features
- Above Ground Pool
- Covered Deck
- Patio
- Storage Shed
- Porch
Utilities
- Central Air
- Window Unit Cooling System
- Hot Water Baseboard Heater
- Heating System Uses Propane
- Propane Water Heater
- Private Sewer
- Cable TV Available
Map
Home Values in the Area
Average Home Value in this Area
Property History
| Date | Event | Price | Change | Sq Ft Price |
|---|---|---|---|---|
| 07/28/2022 07/28/22 | Sold | $700,000 | -1.4% | $243 / Sq Ft |
| 06/12/2022 06/12/22 | Pending | -- | -- | -- |
| 05/31/2022 05/31/22 | For Sale | $709,900 | +31.5% | $247 / Sq Ft |
| 07/27/2018 07/27/18 | Sold | $540,000 | -2.7% | $188 / Sq Ft |
| 06/22/2018 06/22/18 | Pending | -- | -- | -- |
| 05/29/2018 05/29/18 | For Sale | $554,900 | 0.0% | $193 / Sq Ft |
| 05/14/2018 05/14/18 | Pending | -- | -- | -- |
| 05/04/2018 05/04/18 | Price Changed | $554,900 | -3.5% | $193 / Sq Ft |
| 03/28/2018 03/28/18 | For Sale | $575,000 | 0.0% | $200 / Sq Ft |
| 03/02/2018 03/02/18 | Pending | -- | -- | -- |
| 02/16/2018 02/16/18 | For Sale | $575,000 | +10.6% | $200 / Sq Ft |
| 11/17/2015 11/17/15 | Sold | $520,000 | 0.0% | $188 / Sq Ft |
| 10/02/2015 10/02/15 | Pending | -- | -- | -- |
| 09/30/2015 09/30/15 | Off Market | $520,000 | -- | -- |
| 09/24/2015 09/24/15 | Off Market | $520,000 | -- | -- |
| 09/24/2015 09/24/15 | Pending | -- | -- | -- |
| 08/06/2015 08/06/15 | For Sale | $529,900 | -- | $191 / Sq Ft |
Tax History
| Year | Tax Paid | Tax Assessment Tax Assessment Total Assessment is a certain percentage of the fair market value that is determined by local assessors to be the total taxable value of land and additions on the property. | Land | Improvement |
|---|---|---|---|---|
| 2025 | $9,878 | $769,900 | $291,100 | $478,800 |
| 2024 | $10,023 | $758,200 | $279,800 | $478,400 |
| 2023 | $9,995 | $719,600 | $243,400 | $476,200 |
| 2022 | $9,252 | $639,800 | $225,400 | $414,400 |
| 2021 | $8,729 | $588,200 | $212,600 | $375,600 |
| 2020 | $8,140 | $543,000 | $200,600 | $342,400 |
| 2019 | $7,414 | $491,000 | $193,000 | $298,000 |
| 2018 | $7,328 | $479,900 | $185,900 | $294,000 |
| 2017 | $7,159 | $467,000 | $178,700 | $288,300 |
| 2016 | $6,040 | $388,200 | $171,800 | $216,400 |
| 2015 | $5,931 | $377,800 | $163,600 | $214,200 |
| 2014 | $5,648 | $358,400 | $163,600 | $194,800 |
Mortgage History
| Date | Status | Loan Amount | Loan Type |
|---|---|---|---|
| Open | $525,000 | Purchase Money Mortgage | |
| Closed | $486,000 | New Conventional | |
| Previous Owner | $519,375 | Purchase Money Mortgage | |
| Previous Owner | $110,000 | No Value Available | |
| Previous Owner | $50,000 | No Value Available | |
| Previous Owner | $341,400 | No Value Available | |
| Previous Owner | $75,000 | No Value Available | |
| Previous Owner | $150,100 | No Value Available | |
| Previous Owner | $302,400 | No Value Available | |
| Previous Owner | $302,400 | No Value Available | |
| Previous Owner | $302,400 | Purchase Money Mortgage | |
| Previous Owner | $177,000 | No Value Available |
Deed History
| Date | Type | Sale Price | Title Company |
|---|---|---|---|
| Not Resolvable | $540,000 | -- | |
| Not Resolvable | $520,000 | -- | |
| Deed | $378,000 | -- | |
| Deed | $277,300 | -- |
Similar Homes in the area
Source: MLS Property Information Network (MLS PIN)
MLS Number: 72282450
APN: WALP-000041-000047
- 66 Oak St
- 12 Sterling Ln
- 89 Lewis Ave
- 1188 Main St
- 11 South St
- 38 Riverside Place
- 268 Common St
- 90 Allen St
- 15 Canvasback Way
- 29 Teal Cir Unit 29
- 149 Carpenter Rd
- 30 Merganser Way
- 12 Merganser Way Unit 12
- 224 School St Unit b
- 1071 Washington St
- 979 Main St Unit 6
- 979 Main St Unit 5
- 979 Main St Unit 4
- 979 Main St Unit 3
- 979 Main St Unit 2
