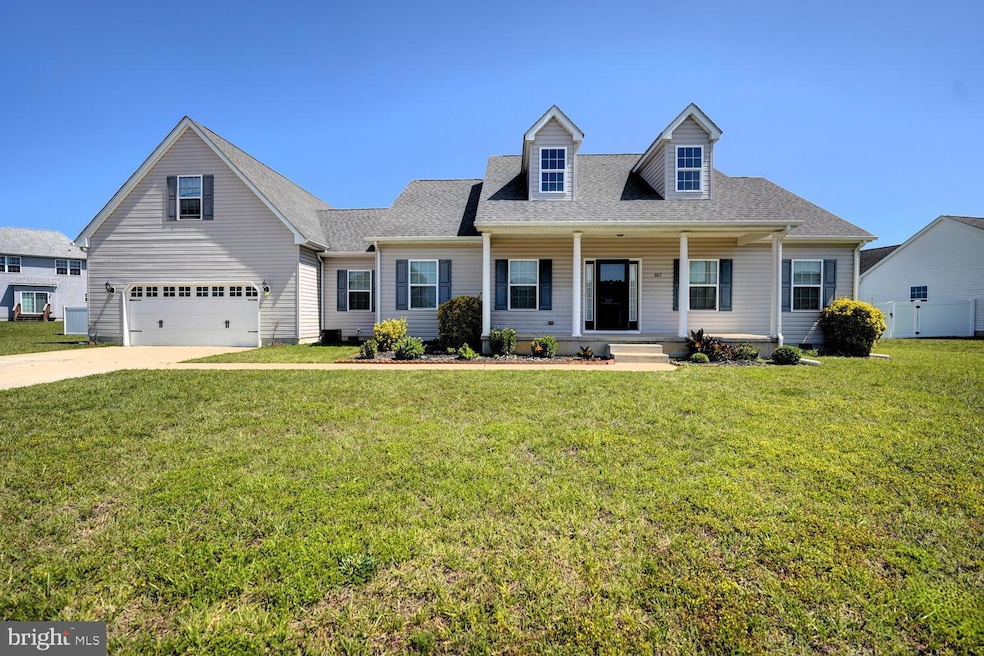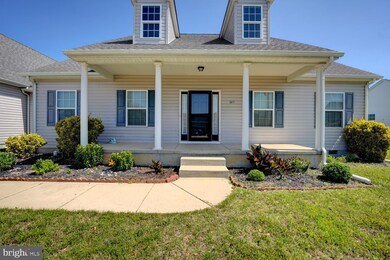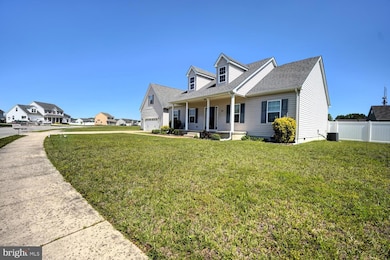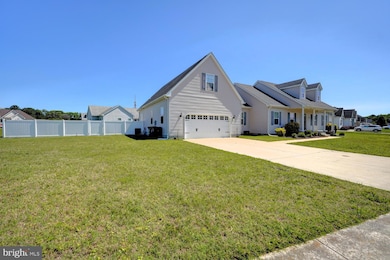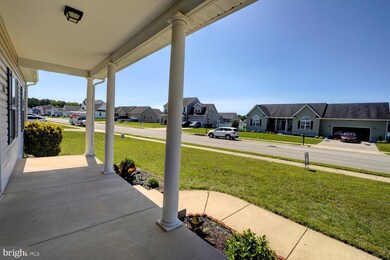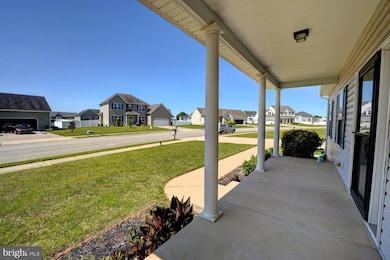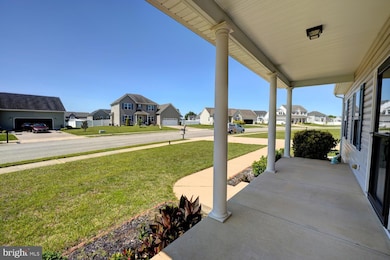167 Spring Dale Ln Felton, DE 19943
Estimated payment $2,431/month
Highlights
- Rambler Architecture
- Attic
- No HOA
- Wood Flooring
- Corner Lot
- Walk-In Pantry
About This Home
Don't miss your chance to own this beautifully maintained ranch home in the highly sought-after Weatherstone Crossing development! This stunning property offers a perfect blend of comfort and style, featuring new carpeting and luxury vinyl plank (LVP) flooring in the entryway, dining room, and kitchen. Step into the welcoming foyer, where you'll find a spacious formal dining room to your left—ideal for hosting gatherings and entertaining guests. The elegant kitchen is a chef’s dream, complete with granite countertops, stainless steel appliances, and a generous 5' x 9' walk-in pantry that provides ample storage. Back on the market through no fault of the seller The primary suite offers a relaxing retreat, featuring a luxurious en-suite bath with a soaking tub, separate stall shower, and thoughtful finishes. Two additional spacious main-floor bedrooms ensure comfort for family or guests. Upstairs, a large finished bonus room adds flexible space, perfect as a fourth bedroom, home office, or playroom—tailored to your lifestyle needs. Love the outdoors? Step outside to a fully fenced backyard with a 6' privacy fence, an expansive 15' x 36' composite deck, and a beautifully maintained garden area—perfect for relaxing or entertaining. There is a $5,000 Concession for carpet or closing costs being offered. This home has it all and won’t last long—schedule your tour today!
Listing Agent
(302) 480-3966 sandi@themovingexperiencede.com The Moving Experience Delaware Inc License #RS-0022864 Listed on: 06/03/2025
Co-Listing Agent
(302) 270-0475 jenn@themovingexperiencede.com The Moving Experience Delaware Inc
Home Details
Home Type
- Single Family
Est. Annual Taxes
- $1,698
Year Built
- Built in 2015
Lot Details
- 0.38 Acre Lot
- Lot Dimensions are 180.11 x 120.00
- South Facing Home
- Vinyl Fence
- Corner Lot
- Back, Front, and Side Yard
- Property is zoned AC
Parking
- 2 Car Direct Access Garage
- Garage Door Opener
- Driveway
- On-Street Parking
Home Design
- Rambler Architecture
- Shingle Roof
- Vinyl Siding
- Concrete Perimeter Foundation
- Stick Built Home
Interior Spaces
- 2,639 Sq Ft Home
- Property has 1.5 Levels
- Ceiling Fan
- Bay Window
- Living Room
- Dining Room
- Attic
Kitchen
- Walk-In Pantry
- Butlers Pantry
- Built-In Range
- Built-In Microwave
- Dishwasher
Flooring
- Wood
- Carpet
- Vinyl
Bedrooms and Bathrooms
- En-Suite Bathroom
- 2 Full Bathrooms
- Soaking Tub
- Walk-in Shower
Laundry
- Laundry Room
- Laundry on main level
Outdoor Features
- Exterior Lighting
- Porch
Schools
- Lake Forest Central Elementary School
- W.T. Chipman Middle School
- Lake Forest High School
Utilities
- Forced Air Heating and Cooling System
- Heating System Powered By Leased Propane
- Electric Water Heater
Community Details
- No Home Owners Association
- Built by MCCLOSKEY FARM
- Weatherstonecrossing Subdivision, Jonesboro Floorplan
Listing and Financial Details
- Assessor Parcel Number SM-00-14001-01-3700-000
Map
Home Values in the Area
Average Home Value in this Area
Tax History
| Year | Tax Paid | Tax Assessment Tax Assessment Total Assessment is a certain percentage of the fair market value that is determined by local assessors to be the total taxable value of land and additions on the property. | Land | Improvement |
|---|---|---|---|---|
| 2025 | $2,204 | $473,400 | $96,000 | $377,400 |
| 2024 | $2,204 | $473,400 | $96,000 | $377,400 |
| 2023 | $2,221 | $74,500 | $7,100 | $67,400 |
| 2022 | $1,970 | $74,500 | $7,100 | $67,400 |
| 2021 | $1,919 | $74,500 | $7,100 | $67,400 |
| 2020 | $1,979 | $74,500 | $7,100 | $67,400 |
| 2019 | $2,000 | $74,500 | $7,100 | $67,400 |
| 2018 | $1,963 | $74,500 | $7,100 | $67,400 |
| 2017 | $2,008 | $72,500 | $0 | $0 |
| 2016 | $1,960 | $72,500 | $0 | $0 |
| 2015 | -- | $700 | $0 | $0 |
| 2014 | -- | $700 | $0 | $0 |
Property History
| Date | Event | Price | List to Sale | Price per Sq Ft | Prior Sale |
|---|---|---|---|---|---|
| 11/25/2025 11/25/25 | Pending | -- | -- | -- | |
| 10/29/2025 10/29/25 | Price Changed | $436,500 | -1.1% | $165 / Sq Ft | |
| 09/14/2025 09/14/25 | Price Changed | $441,500 | -0.8% | $167 / Sq Ft | |
| 07/07/2025 07/07/25 | For Sale | $445,000 | 0.0% | $169 / Sq Ft | |
| 06/15/2025 06/15/25 | Pending | -- | -- | -- | |
| 06/03/2025 06/03/25 | For Sale | $445,000 | +68.9% | $169 / Sq Ft | |
| 10/29/2015 10/29/15 | Sold | $263,400 | +1.3% | $100 / Sq Ft | View Prior Sale |
| 09/22/2015 09/22/15 | Pending | -- | -- | -- | |
| 05/14/2015 05/14/15 | Price Changed | $259,900 | +4.8% | $98 / Sq Ft | |
| 03/24/2015 03/24/15 | Price Changed | $247,900 | -2.7% | $94 / Sq Ft | |
| 03/18/2015 03/18/15 | For Sale | $254,900 | -- | $97 / Sq Ft |
Purchase History
| Date | Type | Sale Price | Title Company |
|---|---|---|---|
| Interfamily Deed Transfer | -- | Servicelink | |
| Deed | $263,400 | None Available |
Mortgage History
| Date | Status | Loan Amount | Loan Type |
|---|---|---|---|
| Open | $309,900 | VA | |
| Closed | $269,063 | VA |
Source: Bright MLS
MLS Number: DEKT2037602
APN: 8-00-14001-01-3700-000
- Woodcrest Plan at Weatherstone Crossing
- Courtney Plan at Weatherstone Crossing
- Abington Plan at Weatherstone Crossing
- Carrington Plan at Weatherstone Crossing
- Bradbury Plan at Weatherstone Crossing
- Bristol Plan at Weatherstone Crossing
- Fairfield Plan at Weatherstone Crossing
- Hartford Plan at Weatherstone Crossing
- 2 Weatherstone Ln
- 910 Weatherstone Ln
- 196 Elm Crest Ln
- 150 Elm Crest Ln
- 25 Farmhouse Trail
- 156 Pratts Branch Rd
- 144 Pratts Branch Rd
- 3674 Andrews Lake Rd
- 4217 Midstate Rd
- 438 Aston Villa Dr
- 106 Pine Needle Dr
- Lot 7 Waterside Dr
