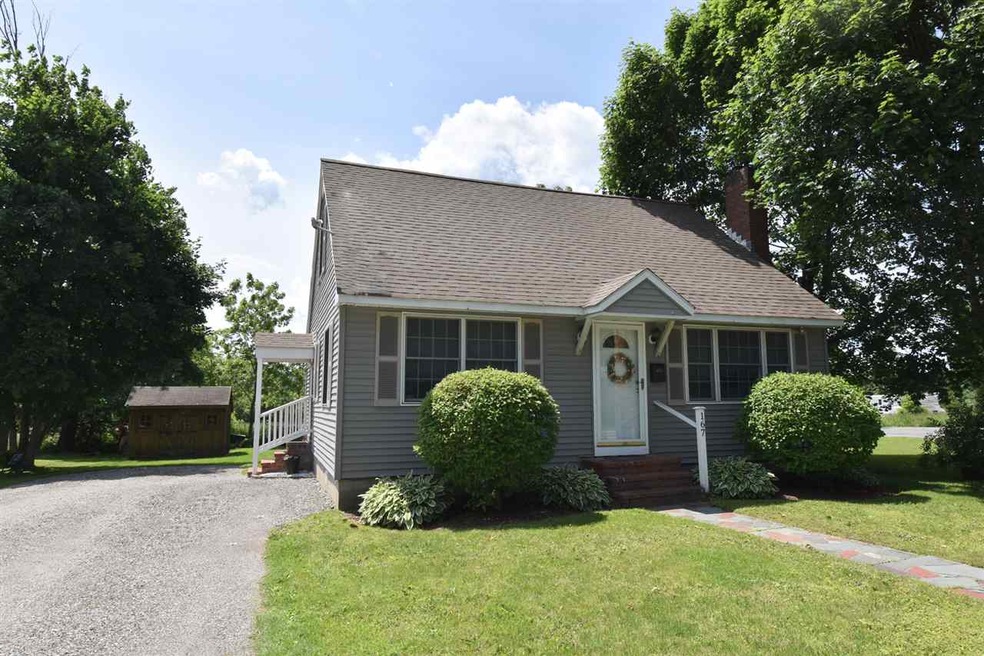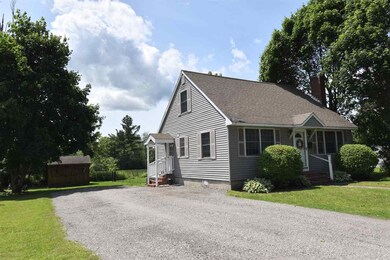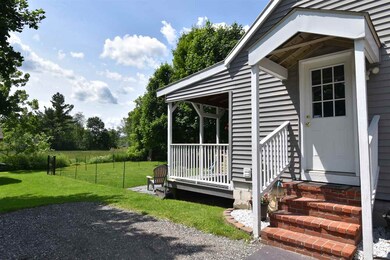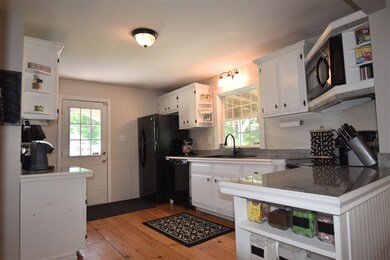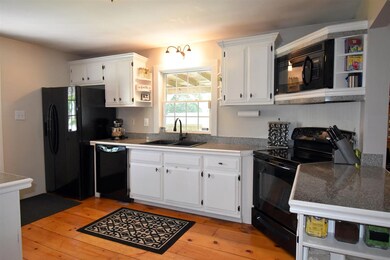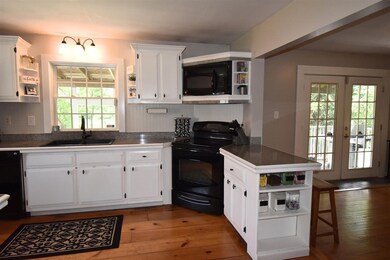
167 Stratton Rd Rutland, VT 05701
Estimated Value: $225,475 - $276,000
Highlights
- Cape Cod Architecture
- Covered patio or porch
- Shed
- Softwood Flooring
- Fireplace
- Zoned Heating
About This Home
As of August 2019We have just the home for you with this Cape charmer featuring updated kitchen and baths, soothing paint colors, new light fixtures and so much more. You'll enjoy having family and friends over throughout any season - this summer you'll enjoy the covered porch and patio overlooking fenced yard and this fall/winter the warmth of the home will enhanced by fire-placed living room in addition to pellet stove for alternative heat source. Everything you want is here: from granite tile counter tops in kitchen with updated sink, hardware on solid wood cabinets and counter seating, the dining room has glass french doors which open to private feeling back yard, wood floors throughout, living room with built-ins and open staircase and first floor office or den. Upstairs offers two comfortable bedrooms. Eave storage options for seasonal decorations and more. On the exterior you find low maintenance vinyl siding, landscaped yard, newer shed and driveway.
Last Agent to Sell the Property
Four Seasons Sotheby's Int'l Realty License #082.0006895 Listed on: 06/24/2019
Home Details
Home Type
- Single Family
Est. Annual Taxes
- $3,496
Year Built
- Built in 1950
Lot Details
- 9,148 Sq Ft Lot
- Partially Fenced Property
- Level Lot
Parking
- Stone Driveway
Home Design
- Cape Cod Architecture
- Block Foundation
- Wood Frame Construction
- Shingle Roof
- Vinyl Siding
Interior Spaces
- 1.5-Story Property
- Fireplace
- Blinds
- Dining Area
Kitchen
- Electric Range
- Microwave
- Dishwasher
Flooring
- Softwood
- Tile
Bedrooms and Bathrooms
- 2 Bedrooms
Laundry
- Dryer
- Washer
Basement
- Basement Fills Entire Space Under The House
- Connecting Stairway
- Interior Basement Entry
- Sump Pump
- Laundry in Basement
- Basement Storage
Home Security
- Carbon Monoxide Detectors
- Fire and Smoke Detector
Outdoor Features
- Covered patio or porch
- Shed
Schools
- Rutland Northeast Primary Sch Elementary School
- Rutland Middle School
- Rutland Senior High School
Utilities
- Zoned Heating
- Pellet Stove burns compressed wood to generate heat
- Baseboard Heating
- Hot Water Heating System
- Heating System Uses Oil
- 100 Amp Service
- Oil Water Heater
- High Speed Internet
- Cable TV Available
Similar Homes in Rutland, VT
Home Values in the Area
Average Home Value in this Area
Property History
| Date | Event | Price | Change | Sq Ft Price |
|---|---|---|---|---|
| 08/29/2019 08/29/19 | Sold | $152,000 | -1.2% | $113 / Sq Ft |
| 07/18/2019 07/18/19 | Pending | -- | -- | -- |
| 07/08/2019 07/08/19 | Price Changed | $153,900 | -1.3% | $115 / Sq Ft |
| 06/24/2019 06/24/19 | For Sale | $155,900 | +6.1% | $116 / Sq Ft |
| 12/09/2013 12/09/13 | Sold | $147,000 | -7.5% | $109 / Sq Ft |
| 09/20/2013 09/20/13 | Pending | -- | -- | -- |
| 06/06/2013 06/06/13 | For Sale | $159,000 | -- | $118 / Sq Ft |
Tax History Compared to Growth
Tax History
| Year | Tax Paid | Tax Assessment Tax Assessment Total Assessment is a certain percentage of the fair market value that is determined by local assessors to be the total taxable value of land and additions on the property. | Land | Improvement |
|---|---|---|---|---|
| 2024 | -- | $107,800 | $44,900 | $62,900 |
| 2023 | -- | $107,800 | $44,900 | $62,900 |
| 2022 | $3,632 | $107,800 | $44,900 | $62,900 |
| 2021 | $3,677 | $107,800 | $44,900 | $62,900 |
| 2020 | $3,736 | $107,800 | $44,900 | $62,900 |
| 2019 | $3,486 | $107,800 | $44,900 | $62,900 |
| 2018 | $3,496 | $107,800 | $44,900 | $62,900 |
| 2017 | $3,313 | $106,700 | $44,900 | $61,800 |
| 2016 | $3,386 | $107,800 | $44,900 | $62,900 |
Agents Affiliated with this Home
-
Karen Heath

Seller's Agent in 2019
Karen Heath
Four Seasons Sotheby's Int'l Realty
(802) 774-7007
70 in this area
139 Total Sales
-
Tyleen Murray

Buyer's Agent in 2019
Tyleen Murray
Kelley Real Estate, Inc.
(802) 777-8047
10 in this area
186 Total Sales
-
Lisa Hughes

Seller's Agent in 2013
Lisa Hughes
Four Seasons Sotheby's Int'l Realty
(802) 236-1793
42 in this area
76 Total Sales
Map
Source: PrimeMLS
MLS Number: 4760725
APN: 540-170-12085
- 3 Central Ave
- 0 Engrem Ave Unit 5040333
- 8 Jackson Ave
- 65 E Washington St
- 62 Killington Ave
- 20 Moonbrook Dr
- 54 E Center St
- 64 East St
- 24 Victor Place
- 6 Avenue B
- 49 Terrill St
- 23 Grandview Terrace
- 6 Brentwood Dr
- 14 Jackson Ave
- 300 W Ridge Terrace
- 129 Temple St
- 22 Woodstock Ave
- 29 Woodstock Ave
- 20 Woodstock Ave
- 64 Temple St
- 167 Stratton Rd
- 169 Stratton Rd
- 163 Stratton Rd
- 171 Stratton Rd
- 168 Stratton Rd
- 162 Stratton Rd
- 170 Stratton Rd
- 160 Stratton Rd
- 172 Stratton Rd
- 157 Stratton Rd
- 163 Jackson Ave
- 2 Woodland Dr
- 1 Woodland Dr
- 161 Jackson Ave
- 155 Jackson Ave
- 152 Killington Ave
- 154 Killington Ave
- 150 Killington Ave
- 158 Killington Ave
- 148 Killington Ave
