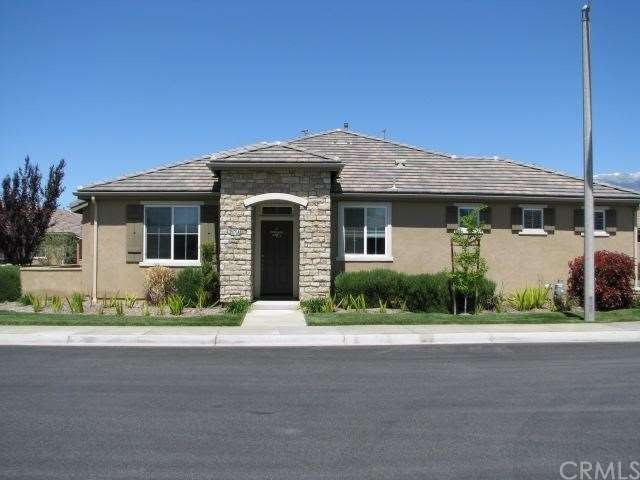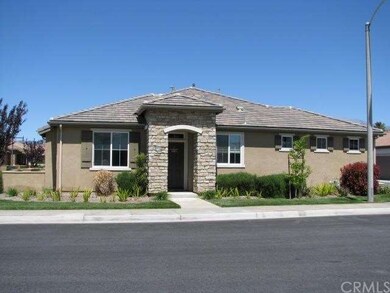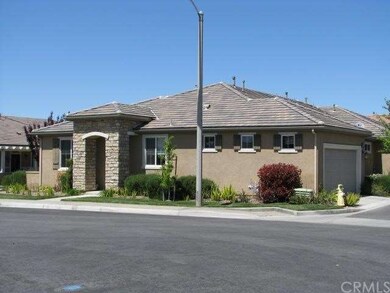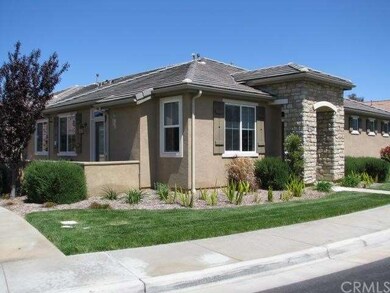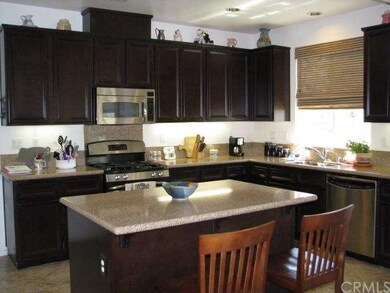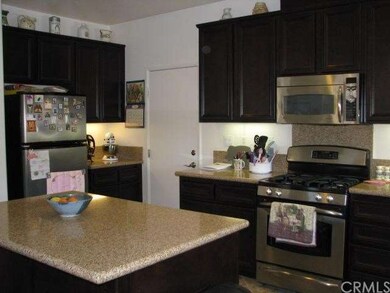
1670 Beaver Creek Unit A Beaumont, CA 92223
Four Seasons NeighborhoodEstimated Value: $395,000 - $405,726
Highlights
- Fitness Center
- Filtered Pool
- Mountain View
- Gated with Attendant
- Senior Community
- Clubhouse
About This Home
As of July 2013Welcome to K-Hovnanian Four Seasons, Beaumont! An active 55+ gated senior community. This Springdale 3 is the largest of all Springdale homes.
Corner lot provides lots of natural light and one adjoining common wall. HOA fee includes front yard maintenance and watering and all amenities the club house has to offer. The Lodge offers a Bistro, movie theatre, hair salon, gym and exercise room, showers and lockers, pool and spa, variety of game rooms, library, tennis and bocce ball courts, computer room, grand ball room and so much more! **Coming in June 2014 a new in-door swimming pool!** This is a must see home for your buyer.
Last Agent to Sell the Property
Excellence RE Real Estate License #00893363 Listed on: 04/15/2013
Property Details
Home Type
- Condominium
Est. Annual Taxes
- $3,872
Year Built
- Built in 2008
Lot Details
- 1 Common Wall
- South Facing Home
- Vinyl Fence
- Paved or Partially Paved Lot
- Level Lot
- Front Yard Sprinklers
HOA Fees
- $289 Monthly HOA Fees
Parking
- 2 Car Attached Garage
Home Design
- Contemporary Architecture
- Turnkey
- Planned Development
- Slab Foundation
- Tile Roof
- Concrete Roof
- Stone Siding
- Copper Plumbing
- Stucco
Interior Spaces
- 1,544 Sq Ft Home
- 1-Story Property
- Built-In Features
- Ceiling Fan
- Recessed Lighting
- ENERGY STAR Qualified Windows
- Blinds
- Window Screens
- ENERGY STAR Qualified Doors
- Dining Room
- Mountain Views
- Termite Clearance
- Laundry Room
Kitchen
- Breakfast Bar
- Self-Cleaning Oven
- Gas Range
- Free-Standing Range
- Microwave
- Water Line To Refrigerator
- Dishwasher
- ENERGY STAR Qualified Appliances
- Kitchen Island
- Granite Countertops
- Disposal
Flooring
- Carpet
- Tile
Bedrooms and Bathrooms
- 2 Bedrooms
- 2 Full Bathrooms
Pool
- Filtered Pool
- Heated In Ground Pool
- Fence Around Pool
- Heated Spa
- In Ground Spa
Outdoor Features
- Stone Porch or Patio
- Exterior Lighting
- Rain Gutters
Utilities
- Central Heating and Cooling System
- Vented Exhaust Fan
- ENERGY STAR Qualified Water Heater
- Gas Water Heater
Listing and Financial Details
- Tax Lot 66
- Tax Tract Number 43820
- Assessor Parcel Number 421671114
Community Details
Overview
- Senior Community
- 100 Units
- Euclid Management Association
- Greenbelt
Amenities
- Outdoor Cooking Area
- Community Fire Pit
- Community Barbecue Grill
- Clubhouse
- Banquet Facilities
- Billiard Room
- Meeting Room
- Card Room
Recreation
- Racquetball
- Bocce Ball Court
- Ping Pong Table
- Fitness Center
- Community Pool
- Community Spa
- Hiking Trails
Pet Policy
- Pets Allowed
- Pet Restriction
Security
- Gated with Attendant
- Fire and Smoke Detector
Ownership History
Purchase Details
Home Financials for this Owner
Home Financials are based on the most recent Mortgage that was taken out on this home.Purchase Details
Home Financials for this Owner
Home Financials are based on the most recent Mortgage that was taken out on this home.Purchase Details
Home Financials for this Owner
Home Financials are based on the most recent Mortgage that was taken out on this home.Similar Homes in Beaumont, CA
Home Values in the Area
Average Home Value in this Area
Purchase History
| Date | Buyer | Sale Price | Title Company |
|---|---|---|---|
| Pendergraph Patricia Taylor | -- | First American Title Company | |
| Taylor Pendergraph Patricia | $154,500 | First American Title Company | |
| Hurst Richard K | $255,000 | First American Title Company |
Mortgage History
| Date | Status | Borrower | Loan Amount |
|---|---|---|---|
| Previous Owner | Taylor Pendergraph Patricia | $92,700 | |
| Previous Owner | Hurst Richard K | $229,450 |
Property History
| Date | Event | Price | Change | Sq Ft Price |
|---|---|---|---|---|
| 07/01/2013 07/01/13 | Sold | $154,500 | -2.8% | $100 / Sq Ft |
| 04/16/2013 04/16/13 | Pending | -- | -- | -- |
| 04/15/2013 04/15/13 | For Sale | $159,000 | -- | $103 / Sq Ft |
Tax History Compared to Growth
Tax History
| Year | Tax Paid | Tax Assessment Tax Assessment Total Assessment is a certain percentage of the fair market value that is determined by local assessors to be the total taxable value of land and additions on the property. | Land | Improvement |
|---|---|---|---|---|
| 2023 | $3,872 | $182,031 | $35,343 | $146,688 |
| 2022 | $3,782 | $178,462 | $34,650 | $143,812 |
| 2021 | $3,739 | $174,964 | $33,971 | $140,993 |
| 2020 | $3,707 | $173,171 | $33,623 | $139,548 |
| 2019 | $3,657 | $169,776 | $32,964 | $136,812 |
| 2018 | $3,660 | $166,448 | $32,318 | $134,130 |
| 2017 | $3,651 | $163,185 | $31,685 | $131,500 |
Agents Affiliated with this Home
-
Andy Partida

Seller's Agent in 2013
Andy Partida
Excellence RE Real Estate
(951) 305-1767
7 in this area
9 Total Sales
-
Teri Belger

Buyer's Agent in 2013
Teri Belger
Elevate Real Estate Agency
(951) 415-3015
22 in this area
99 Total Sales
Map
Source: California Regional Multiple Listing Service (CRMLS)
MLS Number: EV13068593
APN: 428-161-070
- 1682 Beaver Creek Unit B
- 1642 Beaver Creek Unit B
- 1321 Cypress Point Dr
- 6287 Tuckaway Ave
- 197 Potter Creek
- 1574 Litchfield Ct
- 1297 Green Island St
- 1289 Green Island St
- 6351 Spyglass Ave
- 170 Potter Creek
- 1331 Pauma Valley Rd
- 6240 Firestone Cir
- 6112 Turnberry Dr
- 1041 Cypress Point Dr
- 348 Scarlett Runner
- 6249 Firestone Cir
- 160 Potter Creek
- 338 Linnea Fields
- 364 Scarlett Runner
- 6353 Colonial Ave
- 1670 Beaver Creek Unit B
- 1670 Beaver Creek Unit A
- 1660 Beaver Creek Unit B
- 1680 Beaver Creek Unit B
- 1680 Beaver Creek Unit A
- 1672 Beaver Creek Unit A
- 1672 Beaver Creek Unit B
- 1661 Beaver Creek Unit A
- 1661 Beaver Creek Unit B
- 1682 Beaver Creek
- 1682 Beaver Creek Unit A
- 1662 Beaver Creek Unit A
- 1676A Beaver Creek
- 1671 Beaver Creek
- 1671 Beaver Creek Unit B
- 1681 Beaver Creek Unit A
- 1681 Beaver Creek Unit B
- 1670A Beaver Creek
- 1651 Beaver Creek Unit A
- 1650 Beaver Creek Unit B
