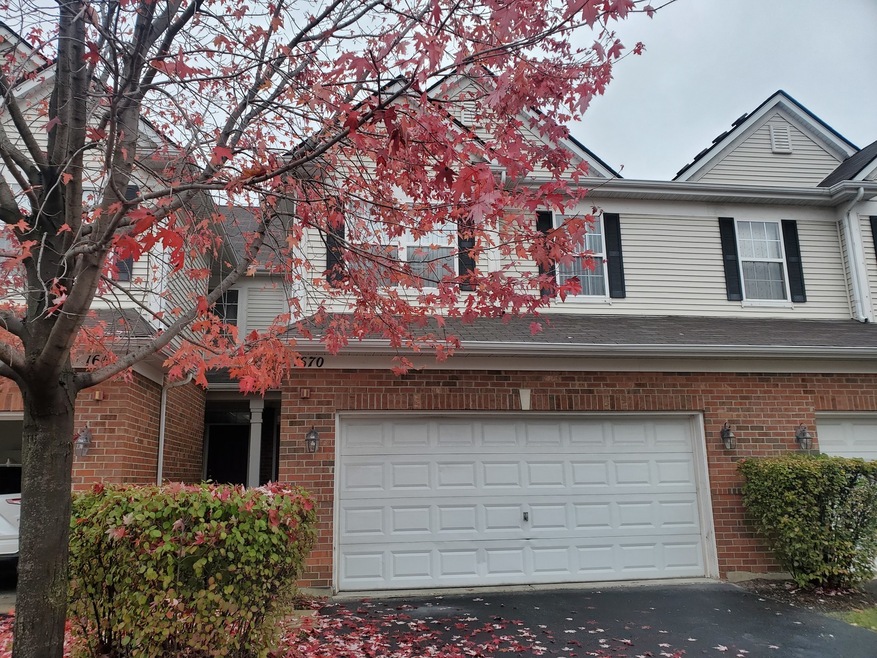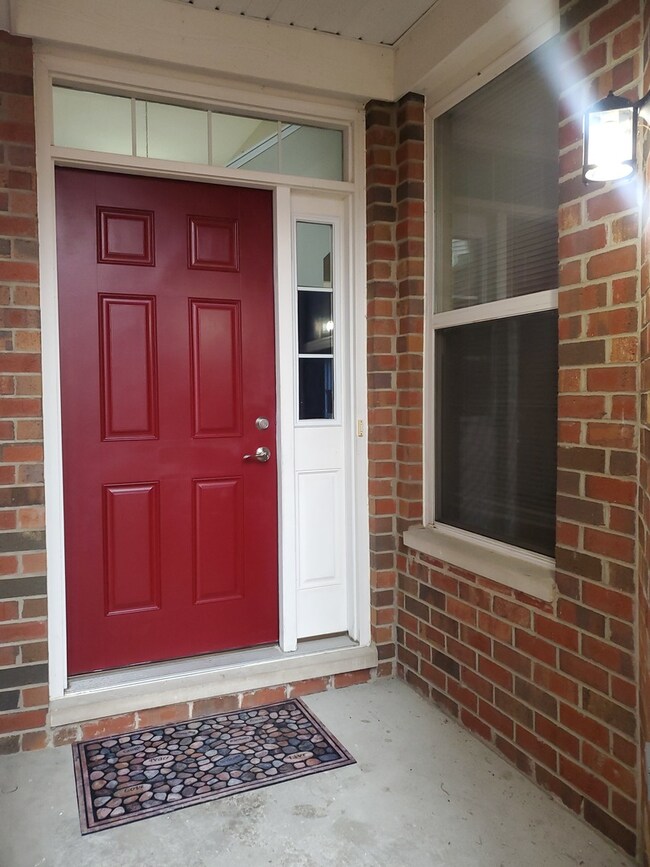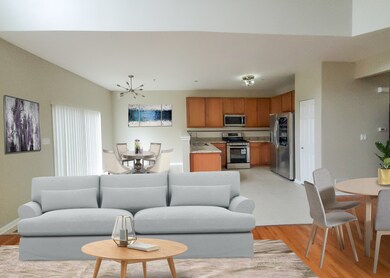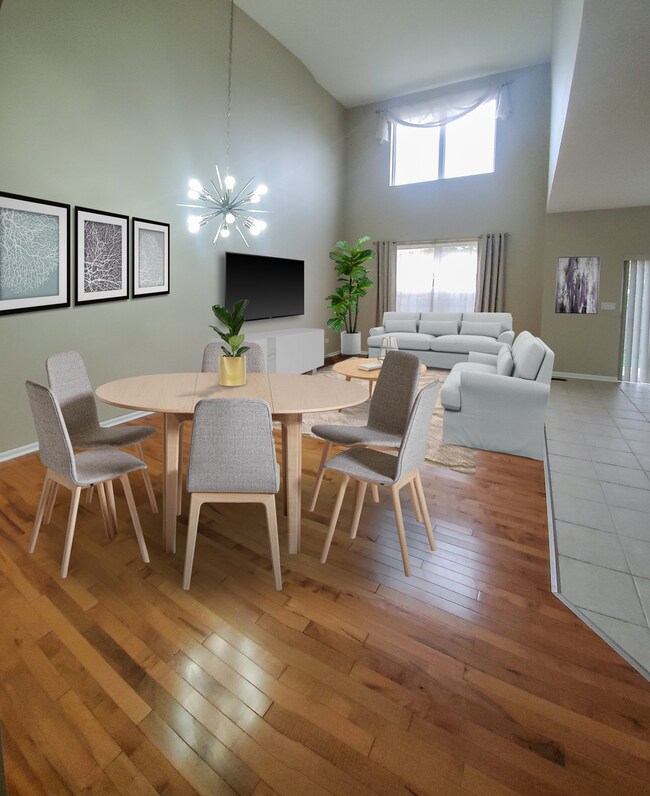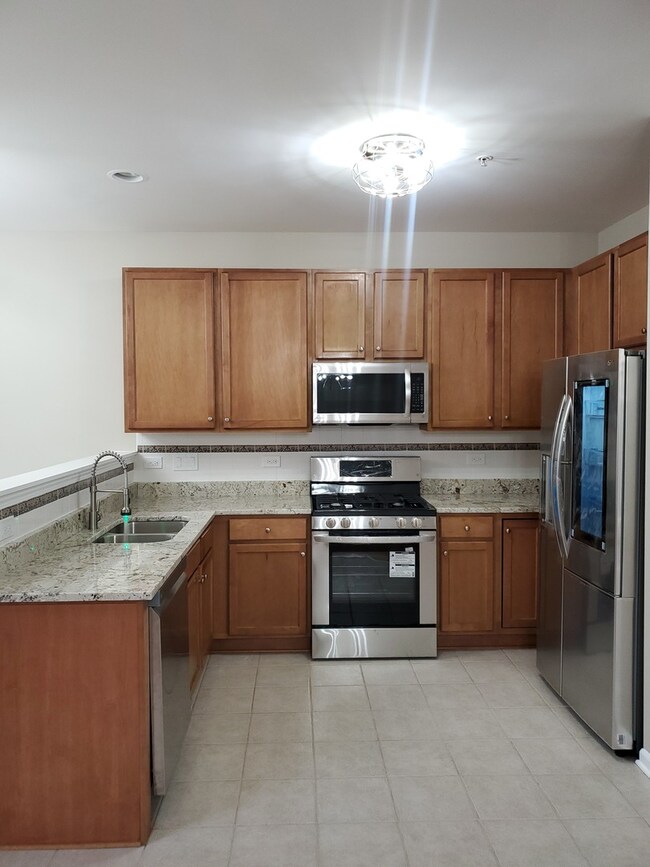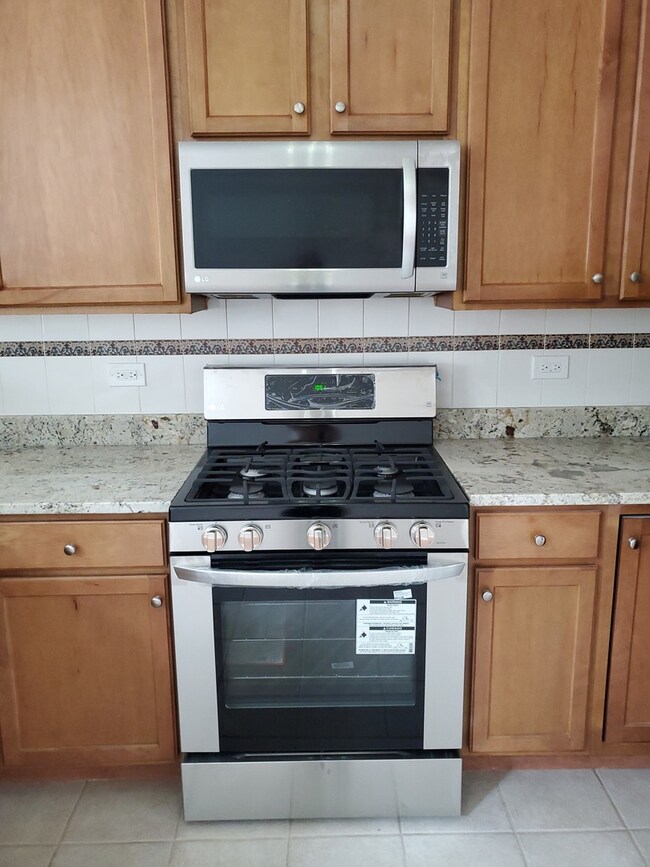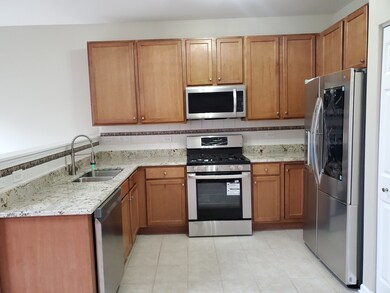
1670 Buckingham Dr Des Plaines, IL 60018
Estimated Value: $408,573 - $481,000
Highlights
- Vaulted Ceiling
- Wood Flooring
- Home Office
- Algonquin Middle School Rated A-
- Main Floor Bedroom
- Stainless Steel Appliances
About This Home
As of January 2020SPACTACULAR OPEN FLOOR DESIGN MODERN LOOKING SPACIOUS TOWNHOME 3 BEDRROM UPSTAIRS WITH 2 FULL BATHROOMS, ONE STUDY ROOM/BEDROOM/OFFICE ON MAIN LEVEL SEPARATED BY FRENCH DOORS. OPEN KITCHEN/DINING/LIVING ROOM CONCEPT. MAPLE KITHCEN CABINETRY, ALL STAINLESS STEEL LG APPLIANCES, FRIDGE WITH TRANSPARENT GLASS PANEL, SIX BURNER STOVE, ENERGY EFFICIENT, MODERN ELEGANT LIGHT FIXTURES, MAPLE HARDWOOD FLOOR ON MAIN LEVEL. SEPARATE LAUNDRY WITH BRAND NEW FRONT LOAD SAMSUNG WASHER & DRYER, FULL BASEMENT, 2 CAR INSULATED GARAGE. VERY CONVENIENT LOCATION, LITERARY 5-10 MIN DRIVE TO DOWNTOWN OF ROSEMONT, PARK RIDGE AND DES PLAINES. VERY CLOSE TO ROSEMONT OUTLET SHOPPING MALL WITH ALL MAJOR BRANDS AND ALLSTATE ARENA. LOTS OF RESTAURANTS AND EATERY IN THE AREA. CLOSE TO HIGHWAY, METRA AND MAJOR ROADS. AGENCY RELATION. COME SEE IT TODAY TO MAKE IT YOUR NEW HOME!
Last Agent to Sell the Property
4 Sale Realty Advantage License #471018942 Listed on: 11/10/2019
Last Buyer's Agent
Parviz Giga
Berkshire Hathaway HomeServices Chicago License #475148172

Townhouse Details
Home Type
- Townhome
Est. Annual Taxes
- $8,234
Year Built | Renovated
- 2008 | 2019
Lot Details
- 1,786
HOA Fees
- $127 per month
Parking
- Attached Garage
- Driveway
- Parking Included in Price
- Garage Is Owned
Home Design
- Slab Foundation
- Asphalt Shingled Roof
- Aluminum Siding
- Vinyl Siding
Interior Spaces
- Vaulted Ceiling
- Entrance Foyer
- Home Office
- Wood Flooring
- Unfinished Basement
- Basement Fills Entire Space Under The House
Kitchen
- Oven or Range
- Microwave
- Dishwasher
- Stainless Steel Appliances
- Disposal
Bedrooms and Bathrooms
- Main Floor Bedroom
- Walk-In Closet
- Primary Bathroom is a Full Bathroom
- Dual Sinks
- Soaking Tub
- Separate Shower
Laundry
- Laundry on main level
- Dryer
- Washer
Home Security
Utilities
- Forced Air Heating and Cooling System
- Heating System Uses Gas
- Lake Michigan Water
Additional Features
- North or South Exposure
- Southern Exposure
Listing and Financial Details
- Homeowner Tax Exemptions
Community Details
Pet Policy
- Pets Allowed
Additional Features
- Common Area
- Storm Screens
Ownership History
Purchase Details
Home Financials for this Owner
Home Financials are based on the most recent Mortgage that was taken out on this home.Purchase Details
Home Financials for this Owner
Home Financials are based on the most recent Mortgage that was taken out on this home.Purchase Details
Home Financials for this Owner
Home Financials are based on the most recent Mortgage that was taken out on this home.Purchase Details
Home Financials for this Owner
Home Financials are based on the most recent Mortgage that was taken out on this home.Similar Homes in Des Plaines, IL
Home Values in the Area
Average Home Value in this Area
Purchase History
| Date | Buyer | Sale Price | Title Company |
|---|---|---|---|
| Tiwana Sarah A | $312,500 | Chicago Title Land Trust Co | |
| Chicago Title Land Trust 8002363547 | $231,500 | None Available | |
| Luat Engelberth P | $375,000 | First American Title | |
| Stangel Michael | $335,500 | First American Title Ins Co |
Mortgage History
| Date | Status | Borrower | Loan Amount |
|---|---|---|---|
| Open | Tiwana Sarah A | $95,000 | |
| Previous Owner | Luat Engelberth P | $299,920 | |
| Previous Owner | Luat Engelberth P | $74,980 | |
| Previous Owner | Stangel Michael | $251,397 | |
| Previous Owner | Stangel Michael | $50,246 |
Property History
| Date | Event | Price | Change | Sq Ft Price |
|---|---|---|---|---|
| 01/29/2020 01/29/20 | Sold | $312,500 | -2.3% | $165 / Sq Ft |
| 12/26/2019 12/26/19 | Pending | -- | -- | -- |
| 12/24/2019 12/24/19 | For Sale | $319,900 | 0.0% | $169 / Sq Ft |
| 12/18/2019 12/18/19 | Pending | -- | -- | -- |
| 12/14/2019 12/14/19 | Price Changed | $319,900 | -0.3% | $169 / Sq Ft |
| 12/01/2019 12/01/19 | Price Changed | $321,000 | -0.6% | $169 / Sq Ft |
| 11/16/2019 11/16/19 | Price Changed | $323,000 | -0.6% | $170 / Sq Ft |
| 11/10/2019 11/10/19 | For Sale | $325,000 | +40.5% | $171 / Sq Ft |
| 09/26/2019 09/26/19 | Sold | $231,336 | -11.0% | $122 / Sq Ft |
| 09/04/2019 09/04/19 | Pending | -- | -- | -- |
| 09/04/2019 09/04/19 | Price Changed | $260,000 | 0.0% | $137 / Sq Ft |
| 08/23/2019 08/23/19 | For Sale | $260,000 | -- | $137 / Sq Ft |
Tax History Compared to Growth
Tax History
| Year | Tax Paid | Tax Assessment Tax Assessment Total Assessment is a certain percentage of the fair market value that is determined by local assessors to be the total taxable value of land and additions on the property. | Land | Improvement |
|---|---|---|---|---|
| 2024 | $8,234 | $32,000 | $5,500 | $26,500 |
| 2023 | $8,234 | $32,000 | $5,500 | $26,500 |
| 2022 | $8,234 | $32,000 | $5,500 | $26,500 |
| 2021 | $7,734 | $25,162 | $1,126 | $24,036 |
| 2020 | $7,604 | $25,162 | $1,126 | $24,036 |
| 2019 | $6,686 | $28,272 | $1,126 | $27,146 |
| 2018 | $5,577 | $22,083 | $991 | $21,092 |
| 2017 | $5,496 | $22,083 | $991 | $21,092 |
| 2016 | $5,443 | $22,083 | $991 | $21,092 |
| 2015 | $5,732 | $21,582 | $856 | $20,726 |
| 2014 | $5,627 | $21,582 | $856 | $20,726 |
| 2013 | $5,469 | $21,582 | $856 | $20,726 |
Agents Affiliated with this Home
-
Daniel Nierman

Seller's Agent in 2020
Daniel Nierman
4 Sale Realty Advantage
(847) 601-9359
1 in this area
411 Total Sales
-
Tatiana Chukerman

Seller Co-Listing Agent in 2020
Tatiana Chukerman
4 Sale Realty Advantage
(847) 212-1721
14 Total Sales
-

Buyer's Agent in 2020
Parviz Giga
Berkshire Hathaway HomeServices Chicago
(312) 719-5001
-
Gerard Scheffler

Seller's Agent in 2019
Gerard Scheffler
Home Gallery Realty Corp.
(773) 909-3346
4 in this area
189 Total Sales
Map
Source: Midwest Real Estate Data (MRED)
MLS Number: MRD10570926
APN: 09-33-104-101-0000
- 2425 Birch St
- 2646 Maple St
- 1678 Farwell Ave
- 2609 Eisenhower Dr
- 2659 Eisenhower Dr
- 2384 Magnolia St
- 2214 S Scott St
- 1291 Fargo Ave
- 2054 Birch St
- 2068 David Dr
- 2141 Ash St
- 2774 S Scott St
- 2057 Pine St
- 2039 Pine St Unit C
- 2104 S River Rd
- 2876 S Scott St
- 2073 Fox Ln
- 38 E Touhy Ave
- 1628 Prospect Ave
- 2993 Curtis St Unit D-27
- 1670 Buckingham Dr
- 1668 Buckingham Dr
- 1672 Buckingham Dr
- 1672 Buckingham Dr Unit 4
- 1666 Buckingham Dr
- 1674 Buckingham Dr
- 1676 Buckingham Dr
- 1678 Buckingham Dr
- 1673 Buckingham Dr
- 1677 Buckingham Dr
- 1677 Buckingham Dr
- 1677 Buckingham Dr
- 1680 Buckingham Dr
- 1671 Buckingham Dr
- 1675 Buckingham Dr
- 1669 Buckingham Dr
- 1669 Buckingham Dr Unit 23
- 1667 Buckingham Dr
- 1682 Buckingham Dr
- 1684 Buckingham Dr
