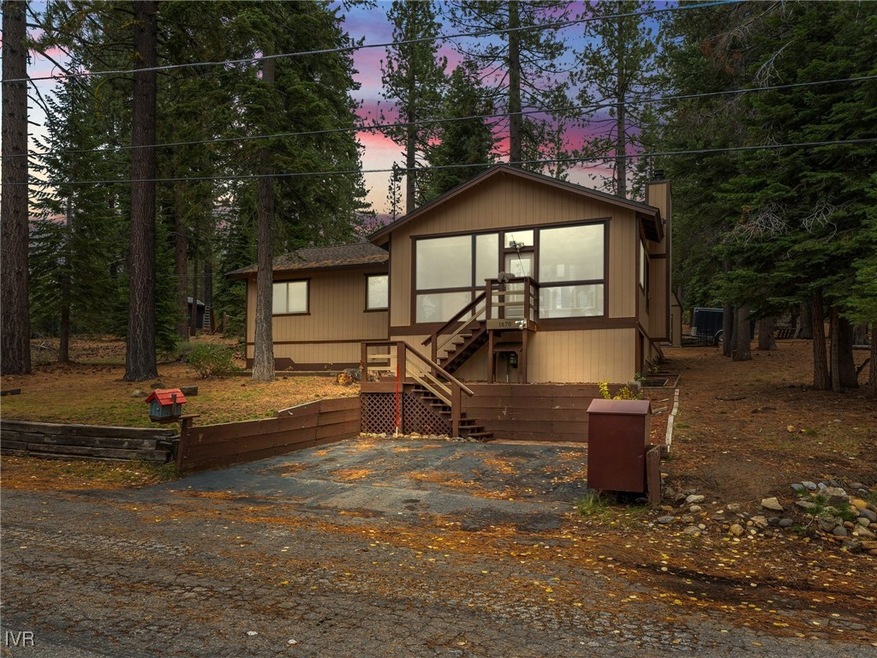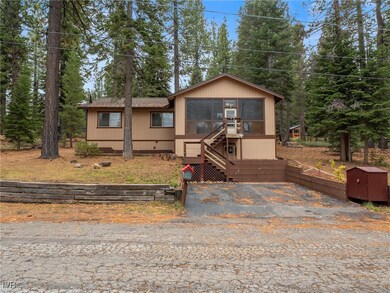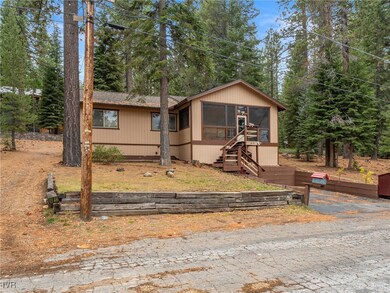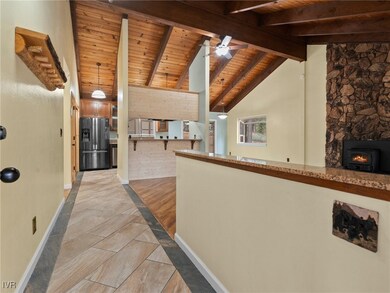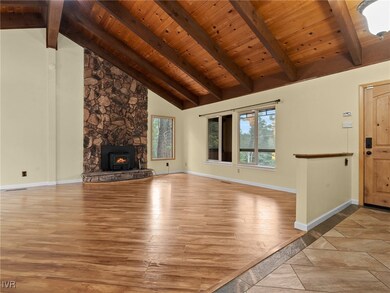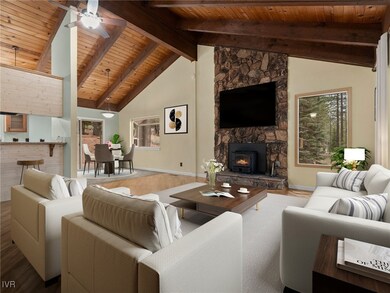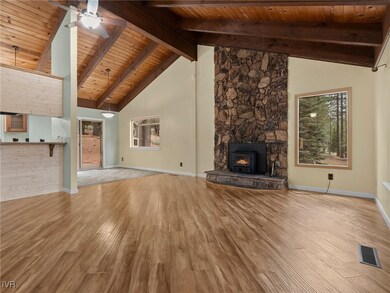
1670 Canienaga St South Lake Tahoe, CA 96150
Estimated payment $3,688/month
Highlights
- Parking available for a boat
- Wood Burning Stove
- Marble Countertops
- View of Trees or Woods
- Vaulted Ceiling
- Great Room
About This Home
Nestled at the end of a peaceful cul-de-sac and surrounded by California Conservancy land, this well-maintained home offers privacy, serenity, and direct access to hiking trails. The open concept living area features vaulted ceilings, a cozy fireplace, and abundant natural light. The kitchen and dining area are enhanced with Italian porcelain tile, a brand-new gas range, microwave, and dishwasher. Recent upgrades include a 50-year roof (2017), blown-in R60 attic insulation, a 50-gallon water heater (2023), double-pane windows, and central heat with a Wi-Fi thermostat and new induction motor. Enjoy modern conveniences throughout: LED lighting, ceiling fans, pine doors, and a full suite of Ring smart-home security features. Outside, you’ll find multiple sheds, secure storage under the porch, a bear box, snow-protecting roof heat tape, and a private access road with space to park an RV or boat. This is the ideal Tahoe retreat for year-round living or vacation enjoyment.
Listing Agent
Coldwell Banker Select Brokerage Phone: 775-250-8335 License #BS.0146675 Listed on: 10/23/2025

Co-Listing Agent
Coldwell Banker Select Brokerage Phone: 775-250-8335 License #BS.144598
Home Details
Home Type
- Single Family
Est. Annual Taxes
- $3,059
Year Built
- Built in 1979 | Remodeled
Lot Details
- 7,405 Sq Ft Lot
- Level Lot
Property Views
- Woods
- Mountain
Home Design
- Composition Roof
Interior Spaces
- 1,428 Sq Ft Home
- 1-Story Property
- Vaulted Ceiling
- Wood Burning Stove
- Family Room with Fireplace
- Great Room
- Dining Room
- Storage Room
- Laundry in Kitchen
- Fire and Smoke Detector
Kitchen
- Gas Oven
- Microwave
- Dishwasher
- Marble Countertops
- Granite Countertops
- Disposal
Flooring
- Laminate
- Tile
Bedrooms and Bathrooms
- 3 Bedrooms
- 2 Full Bathrooms
Parking
- No Garage
- Open Parking
- Parking available for a boat
- RV Access or Parking
Outdoor Features
- Patio
- Outbuilding
Utilities
- Forced Air Heating System
Community Details
- No Home Owners Association
Listing and Financial Details
- Assessor Parcel Number 034734012000
Map
Home Values in the Area
Average Home Value in this Area
Tax History
| Year | Tax Paid | Tax Assessment Tax Assessment Total Assessment is a certain percentage of the fair market value that is determined by local assessors to be the total taxable value of land and additions on the property. | Land | Improvement |
|---|---|---|---|---|
| 2025 | $3,059 | $283,089 | $92,348 | $190,741 |
| 2024 | $3,059 | $277,539 | $90,538 | $187,001 |
| 2023 | $3,007 | $272,098 | $88,763 | $183,335 |
| 2022 | $2,978 | $266,764 | $87,023 | $179,741 |
| 2021 | $2,929 | $261,534 | $85,317 | $176,217 |
| 2020 | $2,891 | $258,854 | $84,443 | $174,411 |
| 2019 | $2,877 | $253,780 | $82,788 | $170,992 |
| 2018 | $2,814 | $248,805 | $81,165 | $167,640 |
| 2017 | $2,770 | $243,927 | $79,574 | $164,353 |
| 2016 | $2,715 | $239,145 | $78,014 | $161,131 |
| 2015 | $2,580 | $235,555 | $76,844 | $158,711 |
| 2014 | $2,580 | $230,943 | $75,340 | $155,603 |
Property History
| Date | Event | Price | List to Sale | Price per Sq Ft | Prior Sale |
|---|---|---|---|---|---|
| 11/12/2025 11/12/25 | Pending | -- | -- | -- | |
| 10/23/2025 10/23/25 | For Sale | $650,000 | +182.6% | $455 / Sq Ft | |
| 11/27/2012 11/27/12 | Off Market | $230,000 | -- | -- | |
| 09/07/2012 09/07/12 | Sold | $230,000 | -4.1% | $161 / Sq Ft | View Prior Sale |
| 05/23/2012 05/23/12 | For Sale | $239,900 | -- | $168 / Sq Ft |
Purchase History
| Date | Type | Sale Price | Title Company |
|---|---|---|---|
| Interfamily Deed Transfer | -- | None Available | |
| Grant Deed | $230,000 | Old Republic Title Company |
Mortgage History
| Date | Status | Loan Amount | Loan Type |
|---|---|---|---|
| Open | $206,500 | New Conventional |
About the Listing Agent

Sean & Aimee McDonald - Top-Rated Lake Tahoe & Northern Nevada Realtors | Luxury, Investment & Resort-Area Specialists
With over 30 years of combined experience, Sean and Aimee McDonald are a leading husband-and-wife real estate team serving Incline Village, Lake Tahoe, Crystal Bay, Tahoe Vista, Truckee, Glenbrook, Carson City, Reno–Sparks, and the surrounding Sierra region. Licensed in both Nevada and California, they bring unmatched local expertise, deep market knowledge, and
Sean & Aimee's Other Listings
Source: Incline Village REALTORS®
MLS Number: 1018534
APN: 034-734-012-000
- 1594 Canienaga St
- 1952 Osage Cir
- 1656 Oglala St
- 1567 Ojibwa St
- 1540 Ojibwa St
- 1537 Zapotec Dr
- 1593 Plumas Cir
- 1590 Iroquois Cir
- 1617 Cree St
- 1589 Cree St
- 1548 Iroquois Cir
- 1528 Chippewa St
- 1513 Cree St
- 1713 Tionontati St
- 1678 Tionontati St
- 1876 Bella Coola Dr
- 1442 Vanderhoof Rd
- 1644 Crystal Air Dr
- 1579 Crystal Air Dr
- 1575 Crystal Air Dr
- 1858 Narragansett Cir
- 1188 Tokochi St
- 1821 Lake Tahoe Blvd
- 854 Clement St Unit 2BR CABIN
- 842 Tahoe Keys Blvd Unit Studio
- 2030 15th St Unit 2026A
- 439 Ala Wai Blvd Unit 140
- 2975 Sacramento Ave Unit M
- 3133 Sacramento Ave
- 1083 Pine Grove Ave Unit C
- 3728 Primrose Rd
- 1027 Echo Rd Unit 1027
- 1037 Echo Rd Unit 3
- 145 Michelle Dr
- 424 Quaking Aspen Ln Unit B
- 360 Galaxy Ln
- 600 Hwy 50 Unit Pinewild 40
- 601 Highway 50
- 601 Highway 50
- 601 Highway 50
