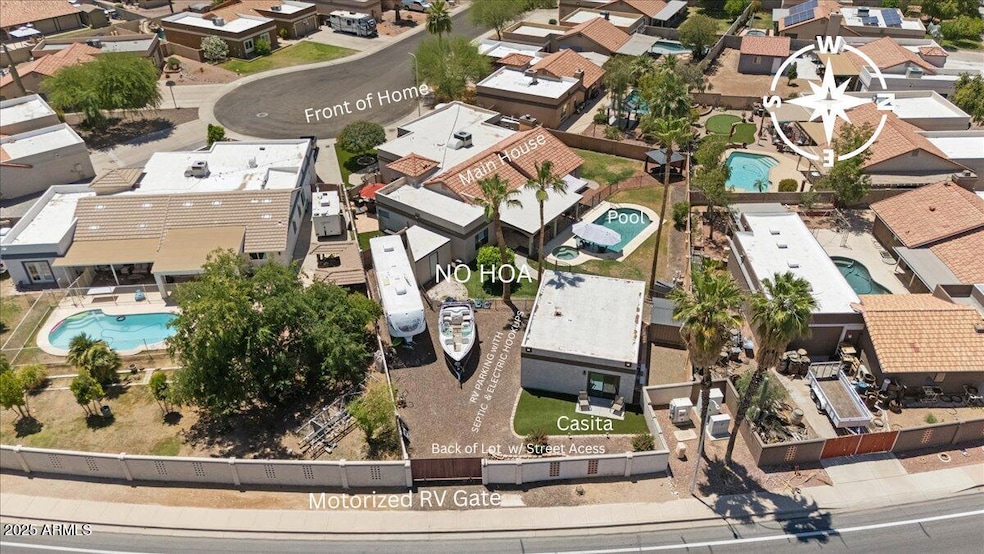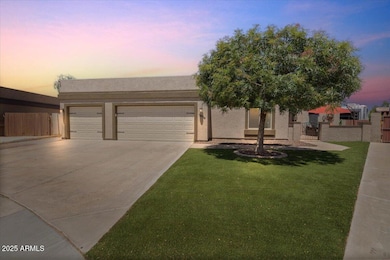1670 E Whitten St Chandler, AZ 85225
East Chandler NeighborhoodEstimated payment $5,081/month
Highlights
- Guest House
- Private Pool
- Family Room with Fireplace
- Willis Junior High School Rated A-
- 0.32 Acre Lot
- Wood Flooring
About This Home
ROOF & HVAC 2021. CASITA, NO HOA & RV PARKING! BASICALLY 2 HOMES HERE AND ONE OF THE BEST PRICED, MOVE IN READY,NO HOA HOMES WITH CASITA IN CHANDLER, ARIZONA. Did we mention...This single-story beauty offers no HOA, has a PebbleTec pool, motorized RV gate, and full RV hookups with septic & power. The casita includes a kitchen, laundry, bed/bath, living area & private yard—perfect for multi-generational living or Airbnb rental income. Main home features 4 bedrooms, 2 baths, 3-car garage, wood floors, granite kitchen with island, gas range, double convection ovens, walk-in pantry, R/O & soft water system. Enjoy a front courtyard, outdoor kitchen, and large yard for gardening or recreation. Move-in ready in a prime Chandler location! COMBINED SQ FT IS 2901- 2325 MAIN HOME + 576 CASITA! Casita 2019, Motorized Rear Entry RV GATE 2018, Roof 2021, Electric Water Heater 2023, New Window Front room 2025, Back Sliders 2015, Kitchen Door 2015, AC 5 Ton Trane 2021, Inground Back sprinklers, 2023, Pool Pump 2023, Outdoor Kitchen 2024. Electric Fireplace in Casita. Casita has Split AC Unit & dedicated Water Heater. RV HOOKUP WITH SEPTIC,POWER AND CAN UTILIZE CASITA FOR WATER.
Home Details
Home Type
- Single Family
Est. Annual Taxes
- $2,242
Year Built
- Built in 1988
Lot Details
- 0.32 Acre Lot
- Cul-De-Sac
- Block Wall Fence
- Artificial Turf
- Front and Back Yard Sprinklers
- Sprinklers on Timer
- Private Yard
- Grass Covered Lot
Parking
- 3 Car Garage
Home Design
- Roof Updated in 2021
- Wood Frame Construction
- Tile Roof
- Concrete Roof
- Stucco
Interior Spaces
- 2,901 Sq Ft Home
- 1-Story Property
- Ceiling height of 9 feet or more
- Family Room with Fireplace
- 2 Fireplaces
Kitchen
- Eat-In Kitchen
- Breakfast Bar
- Double Convection Oven
- Kitchen Island
Flooring
- Wood
- Carpet
Bedrooms and Bathrooms
- 5 Bedrooms
- 3 Bathrooms
- Double Vanity
Pool
- Pool Updated in 2023
- Private Pool
- Fence Around Pool
Outdoor Features
- Covered Patio or Porch
- Outdoor Storage
- Built-In Barbecue
Schools
- Rudy G Bologna Elementary School
- Willis Junior High School
- Perry High School
Utilities
- Cooling System Updated in 2021
- Central Air
- Heating unit installed on the ceiling
- Propane
- High Speed Internet
Additional Features
- North or South Exposure
- Guest House
Community Details
- No Home Owners Association
- Association fees include no fees
- Chandler Ranch Unit 1 Subdivision, No Hoa W/Casita Floorplan
Listing and Financial Details
- Tax Lot 31
- Assessor Parcel Number 303-02-225
Map
Home Values in the Area
Average Home Value in this Area
Tax History
| Year | Tax Paid | Tax Assessment Tax Assessment Total Assessment is a certain percentage of the fair market value that is determined by local assessors to be the total taxable value of land and additions on the property. | Land | Improvement |
|---|---|---|---|---|
| 2025 | $2,273 | $29,180 | -- | -- |
| 2024 | $2,195 | $27,791 | -- | -- |
| 2023 | $2,195 | $47,010 | $9,400 | $37,610 |
| 2022 | $2,118 | $35,760 | $7,150 | $28,610 |
| 2021 | $2,220 | $33,960 | $6,790 | $27,170 |
| 2020 | $2,210 | $29,750 | $5,950 | $23,800 |
| 2019 | $2,126 | $27,530 | $5,500 | $22,030 |
| 2018 | $2,059 | $26,710 | $5,340 | $21,370 |
| 2017 | $1,919 | $24,780 | $4,950 | $19,830 |
| 2016 | $1,848 | $23,970 | $4,790 | $19,180 |
| 2015 | $1,791 | $23,300 | $4,660 | $18,640 |
Property History
| Date | Event | Price | List to Sale | Price per Sq Ft | Prior Sale |
|---|---|---|---|---|---|
| 02/02/2026 02/02/26 | Pending | -- | -- | -- | |
| 01/02/2026 01/02/26 | Off Market | $950,000 | -- | -- | |
| 12/30/2025 12/30/25 | For Sale | $950,000 | 0.0% | $327 / Sq Ft | |
| 12/29/2025 12/29/25 | Price Changed | $950,000 | -3.0% | $327 / Sq Ft | |
| 09/26/2025 09/26/25 | Price Changed | $979,000 | -1.5% | $337 / Sq Ft | |
| 07/11/2025 07/11/25 | Price Changed | $994,000 | -2.9% | $343 / Sq Ft | |
| 05/24/2025 05/24/25 | For Sale | $1,024,000 | +246.5% | $353 / Sq Ft | |
| 01/29/2015 01/29/15 | Sold | $295,500 | -1.5% | $127 / Sq Ft | View Prior Sale |
| 12/22/2014 12/22/14 | Price Changed | $299,900 | -1.7% | $129 / Sq Ft | |
| 12/08/2014 12/08/14 | For Sale | $305,000 | -- | $131 / Sq Ft |
Purchase History
| Date | Type | Sale Price | Title Company |
|---|---|---|---|
| Warranty Deed | $295,500 | Lawyers Title | |
| Interfamily Deed Transfer | -- | First American Title Ins Co | |
| Warranty Deed | $120,000 | Stewart Title & Trust |
Mortgage History
| Date | Status | Loan Amount | Loan Type |
|---|---|---|---|
| Open | $251,175 | New Conventional | |
| Previous Owner | $114,000 | New Conventional |
Source: Arizona Regional Multiple Listing Service (ARMLS)
MLS Number: 6871108
APN: 303-02-225
- 1619 E Whitten St
- 1750 E Camino Ct
- 1731 E Folley Ct
- 600 S Velero St
- 755 S Velero St
- 1954 E Geronimo St
- 1462 E Cindy St
- 900 S Canal Dr Unit 114
- 900 S Canal Dr Unit 211
- 333 S Cooper Rd
- 927 S Soho Ln
- 1384 E Morelos St Unit 1
- 1364 E Whitten Place
- 1416 E Chicago Cir
- 2120 E Geronimo St
- 24 S Willow Creek St
- 2109 E Cindy St
- 2019 E Butler St
- 1382 E Butler Cir
- 2010 E Butler St
Ask me questions while you tour the home.







