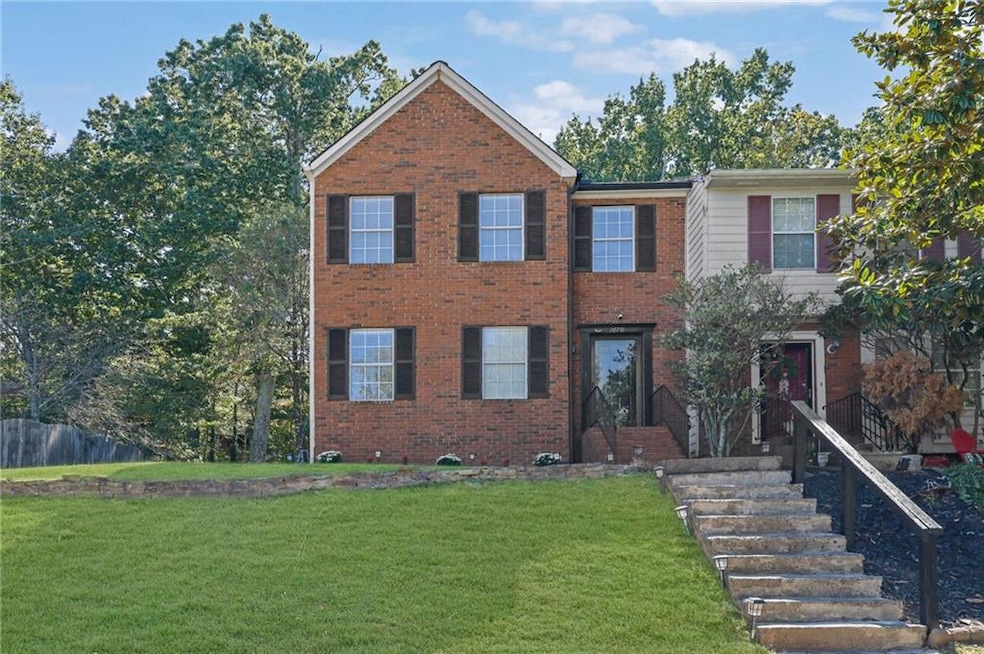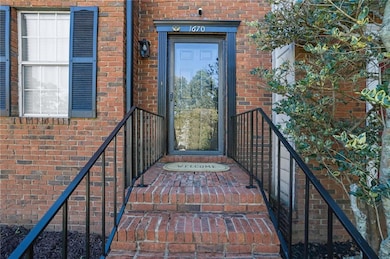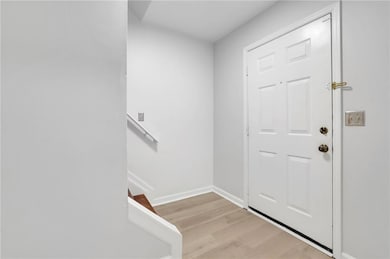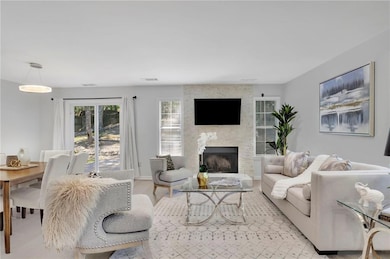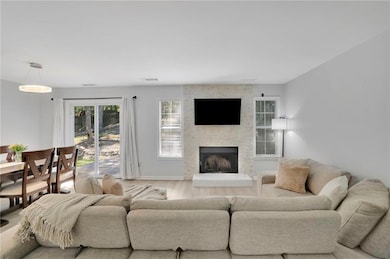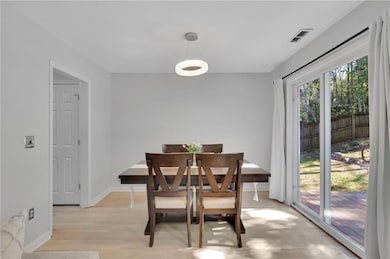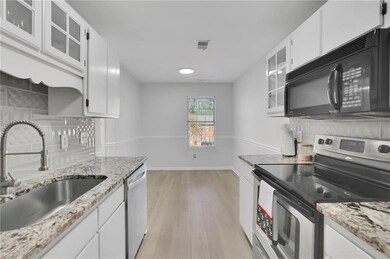1670 Grist Mill Dr Marietta, GA 30062
Eastern Marietta NeighborhoodEstimated payment $1,787/month
Highlights
- Popular Property
- Open-Concept Dining Room
- Traditional Architecture
- Wheeler High School Rated A
- Deck
- Wood Flooring
About This Home
Location, Location, and priced to sell! Looking for a peaceful place to call home while staying close to everything your heart desires? Look no further! This beautiful, and well maintained end-unit townhome offers the perfect blend of comfort, convenience, and charm, with no HOA. Shared wall with one neighbor, as a cluster of only two houses. Ideally situated near Kroger and Publix shopping centers, Starbucks, a variety of restaurants, parks, and nature centers—this home puts everything you need right at your fingertips. Filled with natural light and featuring laminate flooring throughout, this residence exudes warmth and style. The spacious primary bedroom is bright and inviting, while the secondary bedroom across the hall, complete with its own bathroom, provides privacy and comfort for family, guests, or even a home office. As you enter through the north-facing front door, you’re greeted by a welcoming foyer that opens to the kitchen with beautiful granite countertops, and breakfast area on your left—a perfect spot to start your day. The charming kitchen with stainless steel appliances, is ready to inspire your inner baker, filling the home with the comforting aroma of fresh cookies. The living room, with its cozy gas fireplace, seamlessly connects to the dining area, creating an open and inviting space for gatherings, game nights, and memories in the making. Step outside to a spacious deck and large backyard with a shed, where you can enjoy a peaceful morning coffee or tea while taking in the sights and sounds of nature. Come and experience this lovely home for yourself—where comfort, convenience, and serenity meet.
Some pictures have been virtually staged.
Townhouse Details
Home Type
- Townhome
Est. Annual Taxes
- $3,223
Year Built
- Built in 1985
Lot Details
- 7,296 Sq Ft Lot
- Property fronts a county road
- End Unit
- 1 Common Wall
- Private Yard
Home Design
- Traditional Architecture
- Slab Foundation
- Composition Roof
- Shingle Siding
- Cement Siding
- Brick Front
Interior Spaces
- 1,288 Sq Ft Home
- 2-Story Property
- Roommate Plan
- Ceiling Fan
- Factory Built Fireplace
- Fireplace With Gas Starter
- Entrance Foyer
- Family Room with Fireplace
- Open-Concept Dining Room
- Crawl Space
Kitchen
- Eat-In Kitchen
- Electric Range
- Microwave
- Dishwasher
- White Kitchen Cabinets
- Disposal
Flooring
- Wood
- Carpet
Bedrooms and Bathrooms
- 2 Bedrooms
- Split Bedroom Floorplan
- Walk-In Closet
- Bathtub and Shower Combination in Primary Bathroom
Laundry
- Laundry in Hall
- Laundry on main level
- Dryer
- Washer
Parking
- 2 Parking Spaces
- Parking Pad
- Assigned Parking
Outdoor Features
- Deck
- Outdoor Storage
Schools
- Kincaid Elementary School
- East Cobb Middle School
- Wheeler High School
Utilities
- Forced Air Heating and Cooling System
- Heating System Uses Natural Gas
- 220 Volts
- Cable TV Available
Community Details
- Wellcrest Subdivision
Listing and Financial Details
- Tax Lot 95&94
- Assessor Parcel Number 16099100820
Map
Home Values in the Area
Average Home Value in this Area
Tax History
| Year | Tax Paid | Tax Assessment Tax Assessment Total Assessment is a certain percentage of the fair market value that is determined by local assessors to be the total taxable value of land and additions on the property. | Land | Improvement |
|---|---|---|---|---|
| 2025 | $3,223 | $106,956 | $26,000 | $80,956 |
| 2024 | $3,225 | $106,956 | $26,000 | $80,956 |
| 2023 | $2,659 | $88,200 | $22,000 | $66,200 |
| 2022 | $2,540 | $83,704 | $16,000 | $67,704 |
| 2021 | $1,926 | $63,452 | $14,000 | $49,452 |
| 2020 | $1,926 | $63,452 | $14,000 | $49,452 |
| 2019 | $1,560 | $51,388 | $10,800 | $40,588 |
| 2018 | $1,560 | $51,388 | $10,800 | $40,588 |
| 2017 | $1,358 | $47,220 | $12,000 | $35,220 |
| 2016 | $1,278 | $44,460 | $7,400 | $37,060 |
| 2015 | $963 | $32,676 | $6,000 | $26,676 |
| 2014 | $538 | $18,112 | $0 | $0 |
Property History
| Date | Event | Price | List to Sale | Price per Sq Ft | Prior Sale |
|---|---|---|---|---|---|
| 11/02/2025 11/02/25 | Price Changed | $288,000 | -2.4% | -- | |
| 10/17/2025 10/17/25 | For Sale | $295,000 | +104.9% | -- | |
| 10/23/2018 10/23/18 | Sold | $144,000 | -2.0% | $112 / Sq Ft | View Prior Sale |
| 09/26/2018 09/26/18 | Pending | -- | -- | -- | |
| 09/06/2018 09/06/18 | For Sale | $147,000 | 0.0% | $114 / Sq Ft | |
| 12/21/2015 12/21/15 | Rented | $980 | 0.0% | -- | |
| 12/14/2015 12/14/15 | For Rent | $980 | +15.3% | -- | |
| 05/03/2012 05/03/12 | Rented | $850 | 0.0% | -- | |
| 04/03/2012 04/03/12 | Under Contract | -- | -- | -- | |
| 03/07/2012 03/07/12 | For Rent | $850 | -- | -- |
Purchase History
| Date | Type | Sale Price | Title Company |
|---|---|---|---|
| Warranty Deed | $144,000 | -- | |
| Warranty Deed | $100,000 | -- | |
| Deed | $118,000 | -- | |
| Deed | $80,600 | -- | |
| Deed | $59,000 | -- |
Mortgage History
| Date | Status | Loan Amount | Loan Type |
|---|---|---|---|
| Open | $138,240 | New Conventional | |
| Previous Owner | $116,884 | FHA | |
| Previous Owner | $78,296 | FHA | |
| Previous Owner | $59,585 | FHA |
Source: First Multiple Listing Service (FMLS)
MLS Number: 7665179
APN: 16-0991-0-082-0
- 1070 Grist Mill Dr
- 1071 Grist Mill Dr
- 1059 Grist Mill Dr
- 943 Crestmanor Dr
- 939 Crestmanor Dr
- 931 Crestmanor Dr
- 935 Crestmanor Dr
- 923 Crestmanor Dr
- 873 Edgewater Cir
- 1769 Millview Dr
- 915 Chipley Ct
- 1941 Pine Bluff
- 1911 Woodmont Ct
- 951 Woodmont Dr
- 1237 Blackjack Ct
- 1080 Soaring Way NE
- 685 Coventry Township Ln
- 685 Coventry Township Ln Unit 1
- 706 Coventry Township Ln
- 787 Coventry Township Place
- 1691 Paddlewheel Dr NE
- 937 Edgewater Cir
- 1650 Barnes Mill Rd
- 809 Oak Trail Dr
- 1050 Rockcrest Dr
- 1654 Cedar Bluff Way
- 2000 E Lake Pkwy
- 2000 E Lake Pkwy Unit 260.1411012
- 2000 E Lake Pkwy Unit 352.1411014
- 2000 E Lake Pkwy Unit 981.1411016
- 2000 E Lake Pkwy Unit 103.1411013
- 1083 Soaring Way
- 661 Coventry Township Ln
- 2085 Roswell Rd
- 531 Gresham Park Dr Unit A
- 531 Gresham Park Dr Unit C
- 1805 Roswell Rd Unit 19A
- 1805 Roswell Rd Unit 27C
- 1805 Roswell Rd Unit 29R
- 2010 Roswell Rd
