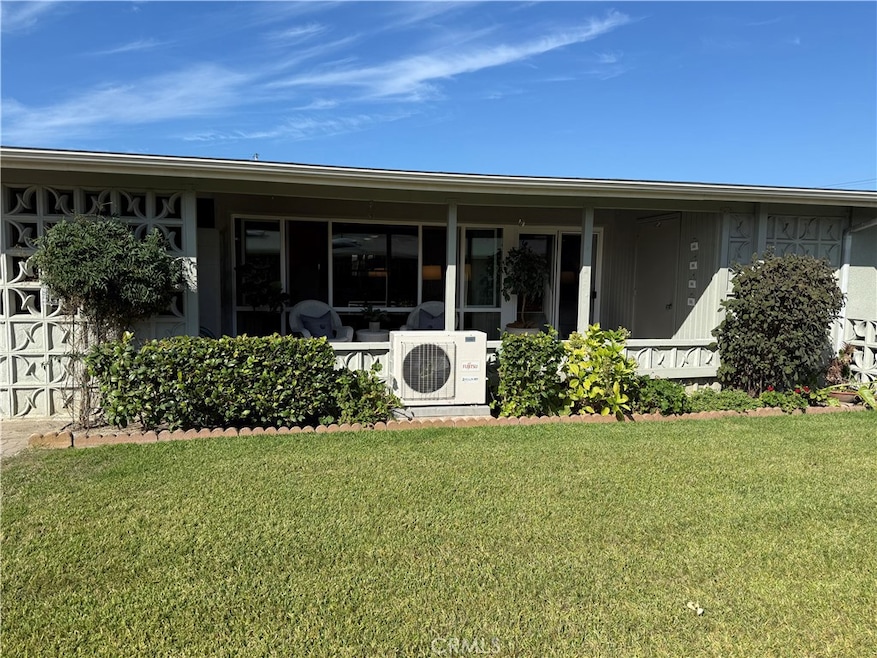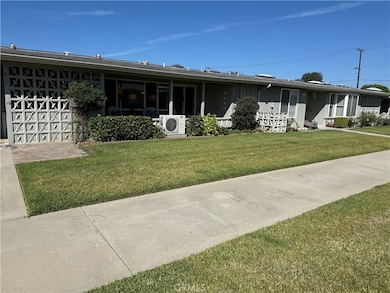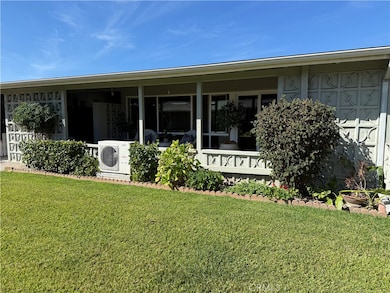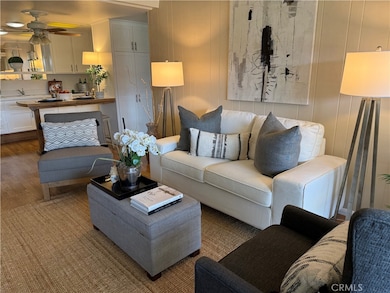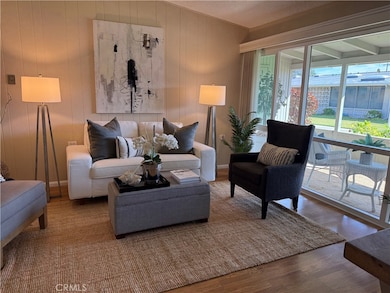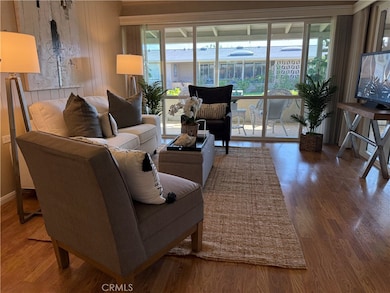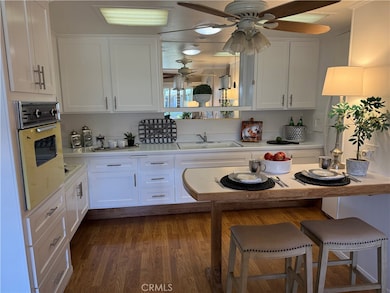1670 Interlachen Rd Seal Beach, CA 90740
Estimated payment $2,590/month
Highlights
- Fitness Center
- Active Adult
- Neighborhood Views
- Heated In Ground Pool
- Clubhouse
- Bocce Ball Court
About This Home
Lovely two bed room one bath room home that has been newly painted. Enter the living room through a beautiful leaded glass door that has a retractable screen, double pane windows, and a window treatment that is a combination of verticle blinds and the elegance of shear curtains. The kitchen has built-in appliances including a stove top, oven, refrigerator, added ceiling fan, pantry, sola tube and breakfast bar. The master bedroom has mirrored wardrobe doors, a heat pump air conditioning unit and double pane sliding doors to the patio. The bathroom has a cut-down shower, tile flooring and a sola tube. The second bedroom has a heat pump/air conditioning unit and mirrored wardrobe doors.
The private patio has a gated entry, tile flooring and a walk-in storage. This charming home has laminate flooring, is light and bright and ready to move in.
Listing Agent
Gasper-Monteer Realty Group Brokerage Phone: 562-514-6613 License #00744676 Listed on: 08/24/2025
Property Details
Home Type
- Co-Op
Year Built
- Built in 1963
Lot Details
- 1,150 Sq Ft Lot
- Two or More Common Walls
HOA Fees
- $535 Monthly HOA Fees
Home Design
- Entry on the 1st floor
Interior Spaces
- 750 Sq Ft Home
- 1-Story Property
- Laminate Flooring
- Neighborhood Views
- Laundry Room
Bedrooms and Bathrooms
- 2 Bedrooms | 1 Main Level Bedroom
- 1 Bathroom
Outdoor Features
- Heated In Ground Pool
- Exterior Lighting
- Rain Gutters
Utilities
- Cooling Available
- Air Source Heat Pump
Community Details
Overview
- Active Adult
- 6,608 Units
- Golden Rain Foundation Association, Phone Number (562) 431-6586
- Leisure World Subdivision
- Maintained Community
Amenities
- Community Barbecue Grill
- Picnic Area
- Clubhouse
- Billiard Room
- Meeting Room
- Recreation Room
- Laundry Facilities
- Community Storage Space
Recreation
- Bocce Ball Court
- Fitness Center
- Community Pool
- Community Spa
Pet Policy
- Pets Allowed with Restrictions
- Pet Size Limit
Security
- Security Guard
- Controlled Access
Map
Home Values in the Area
Average Home Value in this Area
Tax History
| Year | Tax Paid | Tax Assessment Tax Assessment Total Assessment is a certain percentage of the fair market value that is determined by local assessors to be the total taxable value of land and additions on the property. | Land | Improvement |
|---|---|---|---|---|
| 2025 | $211,740 | $19,662,420 | $12,000,848 | $7,661,572 |
| 2024 | $211,740 | $18,746,693 | $11,178,721 | $7,567,972 |
| 2023 | $199,755 | $17,723,445 | $10,390,737 | $7,332,708 |
| 2022 | $190,580 | $16,630,117 | $9,502,452 | $7,127,665 |
| 2021 | $182,258 | $16,069,716 | $9,040,013 | $7,029,703 |
| 2020 | $177,770 | $15,669,438 | $8,638,340 | $7,031,098 |
| 2019 | $167,082 | $14,714,920 | $7,824,245 | $6,890,675 |
| 2018 | $159,508 | $13,936,053 | $7,370,274 | $6,565,779 |
| 2017 | $146,391 | $12,708,730 | $6,163,651 | $6,545,079 |
| 2016 | $131,859 | $11,329,248 | $4,875,025 | $6,454,223 |
| 2015 | $124,009 | $10,594,111 | $4,357,843 | $6,236,268 |
| 2014 | $113,049 | $9,589,547 | $3,508,730 | $6,080,817 |
Property History
| Date | Event | Price | List to Sale | Price per Sq Ft | Prior Sale |
|---|---|---|---|---|---|
| 01/20/2026 01/20/26 | Pending | -- | -- | -- | |
| 12/29/2025 12/29/25 | Price Changed | $335,000 | -3.7% | $447 / Sq Ft | |
| 10/31/2025 10/31/25 | Price Changed | $348,000 | -3.1% | $464 / Sq Ft | |
| 08/24/2025 08/24/25 | For Sale | $359,000 | +23.8% | $479 / Sq Ft | |
| 11/29/2023 11/29/23 | Sold | $290,000 | -3.0% | $387 / Sq Ft | View Prior Sale |
| 10/09/2023 10/09/23 | Pending | -- | -- | -- | |
| 10/02/2023 10/02/23 | Price Changed | $299,000 | -3.5% | $399 / Sq Ft | |
| 08/31/2023 08/31/23 | Price Changed | $310,000 | -6.1% | $413 / Sq Ft | |
| 08/07/2023 08/07/23 | For Sale | $330,000 | +4.8% | $440 / Sq Ft | |
| 10/28/2020 10/28/20 | Sold | $315,000 | -3.1% | $274 / Sq Ft | View Prior Sale |
| 09/14/2020 09/14/20 | Pending | -- | -- | -- | |
| 08/31/2020 08/31/20 | For Sale | $325,000 | +35.4% | $283 / Sq Ft | |
| 12/20/2018 12/20/18 | Sold | $240,000 | -4.0% | $218 / Sq Ft | View Prior Sale |
| 12/05/2018 12/05/18 | For Sale | $249,900 | 0.0% | $227 / Sq Ft | |
| 11/03/2018 11/03/18 | Pending | -- | -- | -- | |
| 08/23/2018 08/23/18 | For Sale | $249,900 | -- | $227 / Sq Ft |
Source: California Regional Multiple Listing Service (CRMLS)
MLS Number: PW25190575
- 13281 Del Monte Dr
- 13321 Twin Hills Dr Unit 58E
- 13181 Del Monte Dr
- 1671 Interlachen Rd Unit 285L
- 1730 Sunningdale Rd
- 1880 Mckinney Way
- 13140 Del Monte Dr
- 1860 Mckinney Way
- 1631 Interlachen Rd
- 13360 Del Monte Dr Unit 2
- 1820 Sunningdale Rd
- 1891 Mckinney Way Unit 26B
- 1621 Interlachen Rd Unit 265F
- 13121 Del Monte Dr
- 1740 Sunningdale Rd Unit 16F
- 13342 Del Monte Dr Unit 5P
- 13342 Del Monte Dr Unit 5-G
- 1811 Saint John Rd Unit 41E
- 13410 Saint Andrews Dr Unit 70E
- 13151 Shawnee Ln
Ask me questions while you tour the home.
