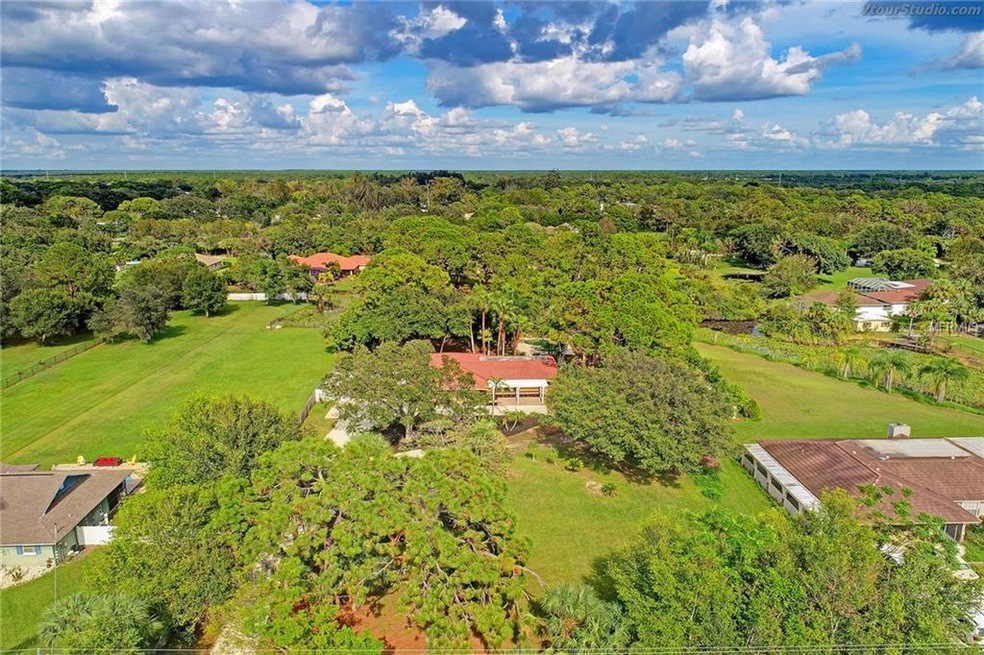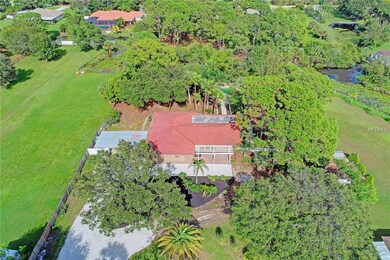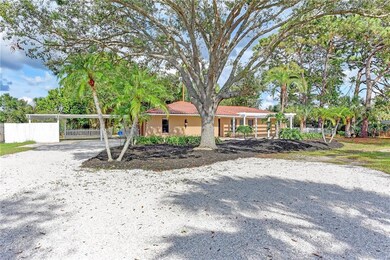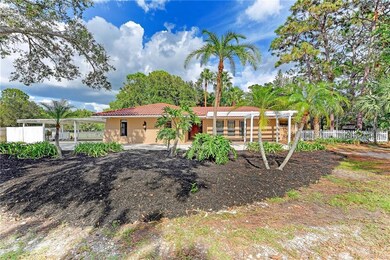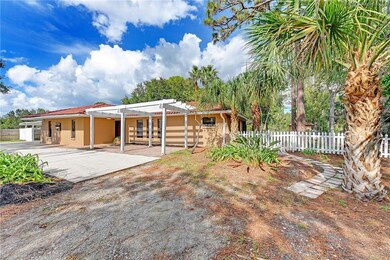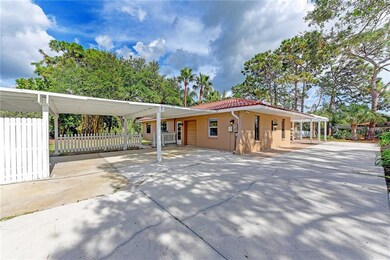
1670 Mackintosh Blvd Nokomis, FL 34275
Mission Valley Estates NeighborhoodEstimated Value: $644,158 - $753,000
Highlights
- 120 Feet of Waterfront
- Parking available for a boat
- Oak Trees
- Laurel Nokomis School Rated A-
- Access To Lagoon or Estuary
- In Ground Pool
About This Home
As of January 2018Ever wanted to live in your own tropical oasis well look no further! This home is has everything you could wish for lush tropical landscaping and over and acre . As you walk into the home you are greeted with a solid wood door opening into an open concept living area. As you Walk to the kitchen you will notice the beautiful shaker style solid wood cabinets and the 1.2inch granite counter tops. And looking out from the kitchen you will see your large pool with landscaping everywhere you look. This home features 3 large bedrooms and a BONUS room that can be an office or extra bedroom. The bathrooms have been appointed beautiful finishes. The houses has had its electrical panel and A/C replaced. This all you can be yours so come home this house will not last long! Motivated seller Selling Below Appraised Value!
Home Details
Home Type
- Single Family
Est. Annual Taxes
- $2,258
Year Built
- Built in 1978
Lot Details
- 1.25 Acre Lot
- 120 Feet of Waterfront
- 60 Feet of Bayou Waterfront
- 60 Feet of Pond Waterfront
- Dog Run
- Fenced
- Mature Landscaping
- Oak Trees
- Fruit Trees
- Property is zoned RE2
Property Views
- Lagoon
- Pond
- Bayou
- Garden
- Pool
Home Design
- Custom Home
- Craftsman Architecture
- Florida Architecture
- Mediterranean Architecture
- Bungalow
- Slab Foundation
- Tile Roof
- Block Exterior
- Stucco
Interior Spaces
- 2,031 Sq Ft Home
- Open Floorplan
- Ceiling Fan
- Blinds
- Family Room Off Kitchen
- Bonus Room
- Ceramic Tile Flooring
- Dryer
- Attic
Kitchen
- Eat-In Kitchen
- Built-In Convection Oven
- Recirculated Exhaust Fan
- Freezer
- Dishwasher
- Disposal
Bedrooms and Bathrooms
- 3 Bedrooms
- Split Bedroom Floorplan
- 2 Full Bathrooms
Parking
- 2 Carport Spaces
- Parking Pad
- Oversized Parking
- Workshop in Garage
- Open Parking
- Parking available for a boat
Pool
- In Ground Pool
- Gunite Pool
- Auto Pool Cleaner
Outdoor Features
- Access To Lagoon or Estuary
- Access To Bayou
- Deck
- Patio
- Exterior Lighting
- Porch
Schools
- Laurel Nokomis Elementary School
- Laurel Nokomis Middle School
- Venice Senior High School
Horse Facilities and Amenities
- Zoned For Horses
Utilities
- Central Heating and Cooling System
- Electric Water Heater
- Water Softener is Owned
- Aerobic Septic System
- Private Sewer
- Cable TV Available
Community Details
- No Home Owners Association
- Mission Estates Community
- Mission Valley Estate Sec B 1 Subdivision
- Greenbelt
Listing and Financial Details
- Visit Down Payment Resource Website
- Tax Lot 80
- Assessor Parcel Number 0381020002
Ownership History
Purchase Details
Home Financials for this Owner
Home Financials are based on the most recent Mortgage that was taken out on this home.Purchase Details
Purchase Details
Purchase Details
Purchase Details
Home Financials for this Owner
Home Financials are based on the most recent Mortgage that was taken out on this home.Purchase Details
Home Financials for this Owner
Home Financials are based on the most recent Mortgage that was taken out on this home.Purchase Details
Home Financials for this Owner
Home Financials are based on the most recent Mortgage that was taken out on this home.Purchase Details
Home Financials for this Owner
Home Financials are based on the most recent Mortgage that was taken out on this home.Purchase Details
Home Financials for this Owner
Home Financials are based on the most recent Mortgage that was taken out on this home.Similar Homes in Nokomis, FL
Home Values in the Area
Average Home Value in this Area
Purchase History
| Date | Buyer | Sale Price | Title Company |
|---|---|---|---|
| Godsey Jason T | $367,500 | Integrity Title Svcs Inc | |
| Retirement Portuodo Eduardo Mccormack | $295,000 | Titlemarks Llc | |
| Private Equity Solutions Llc | $255,000 | None Available | |
| Cooper Ricky G | -- | Attorney | |
| Cooper Ricky G | $460,000 | Sunbelt Title Agency | |
| Gaskin Michael T | $172,000 | -- | |
| Gaskin Michael T | -- | -- | |
| Katzenberger Martin F | $150,000 | -- | |
| Farris Debra Sue | $146,900 | -- |
Mortgage History
| Date | Status | Borrower | Loan Amount |
|---|---|---|---|
| Open | Godsey Jason T | $378,000 | |
| Previous Owner | Cooper Ricky G | $368,000 | |
| Previous Owner | Gaskin Michael T | $11,500 | |
| Previous Owner | Gaskin Michael T | $139,000 | |
| Previous Owner | Gaskin Michael T | $137,600 | |
| Previous Owner | Gaskin Michael T | $137,600 | |
| Previous Owner | Katzenberger Martin F | $135,000 | |
| Previous Owner | Farris Debra Sue | $132,300 |
Property History
| Date | Event | Price | Change | Sq Ft Price |
|---|---|---|---|---|
| 08/17/2018 08/17/18 | Off Market | $367,500 | -- | -- |
| 01/25/2018 01/25/18 | Sold | $367,500 | -4.5% | $181 / Sq Ft |
| 01/03/2018 01/03/18 | Pending | -- | -- | -- |
| 12/29/2017 12/29/17 | Price Changed | $385,000 | -3.7% | $190 / Sq Ft |
| 12/16/2017 12/16/17 | Price Changed | $399,900 | -2.5% | $197 / Sq Ft |
| 11/22/2017 11/22/17 | Price Changed | $410,000 | -1.6% | $202 / Sq Ft |
| 11/17/2017 11/17/17 | Price Changed | $416,500 | -0.2% | $205 / Sq Ft |
| 11/09/2017 11/09/17 | Price Changed | $417,500 | -0.6% | $206 / Sq Ft |
| 11/04/2017 11/04/17 | Price Changed | $420,000 | 0.0% | $207 / Sq Ft |
| 11/04/2017 11/04/17 | For Sale | $420,000 | -1.2% | $207 / Sq Ft |
| 10/25/2017 10/25/17 | Pending | -- | -- | -- |
| 10/15/2017 10/15/17 | For Sale | $425,000 | 0.0% | $209 / Sq Ft |
| 10/11/2017 10/11/17 | Pending | -- | -- | -- |
| 10/10/2017 10/10/17 | For Sale | $425,000 | -- | $209 / Sq Ft |
Tax History Compared to Growth
Tax History
| Year | Tax Paid | Tax Assessment Tax Assessment Total Assessment is a certain percentage of the fair market value that is determined by local assessors to be the total taxable value of land and additions on the property. | Land | Improvement |
|---|---|---|---|---|
| 2024 | $3,778 | $339,610 | -- | -- |
| 2023 | $3,778 | $329,718 | $0 | $0 |
| 2022 | $3,682 | $320,115 | $0 | $0 |
| 2021 | $3,724 | $310,791 | $0 | $0 |
| 2020 | $3,736 | $306,500 | $144,300 | $162,200 |
| 2019 | $3,646 | $302,800 | $140,500 | $162,300 |
| 2018 | $3,948 | $292,500 | $139,900 | $152,600 |
| 2017 | $2,267 | $190,320 | $0 | $0 |
| 2016 | $2,258 | $223,600 | $102,300 | $121,300 |
| 2015 | $2,356 | $223,300 | $104,900 | $118,400 |
| 2014 | $2,233 | $164,439 | $0 | $0 |
Agents Affiliated with this Home
-
Dick Krug

Buyer's Agent in 2018
Dick Krug
EXIT KING REALTY
(941) 400-6252
9 Total Sales
Map
Source: Stellar MLS
MLS Number: A4198335
APN: 0381-02-0002
- 1653 Albino St
- 1350 Mustang St
- 950 Trotter St
- 0 Mission Valley Blvd Unit MFRA4639653
- 2112 Calusa Lakes Blvd
- 2110 Calusa Lakes Blvd
- 2123 Calusa Lakes Blvd
- 1526 Ewing St
- 2331 Mission Valley Blvd
- 2149 Muskogee Trail
- 6949 Prairie Oak Way
- 2175 Calusa Lakes Blvd
- 1279 Vermeer Dr
- 2173 Muskogee Trail
- 2111 Muskogee Trail
- 690 Percheron Cir
- 7053 Foxboro Way
- 7052 Foxboro Way
- 6916 Prairie Oak Way
- 7048 Foxboro Way
- 1670 Mackintosh Blvd
- 1660 Mackintosh Blvd
- 1680 Mackintosh Blvd
- 1680 Boulevard
- 1740 Mackintosh Blvd
- 1201 Ewing St
- 1640 Mackintosh Blvd
- 1661 Albino St
- 1683 Albino St
- 1657 Albino St
- 1251 Ewing St
- 1671 Mackintosh Blvd
- 1697 Mackintosh Blvd
- 1240 Mustang St
- 1760 Mackintosh Blvd
- 1641 Mackintosh Blvd
- 1260 Mustang St
- 1741 Mackintosh Blvd
- 1651 Mackintosh Blvd
- 1631 Mackintosh Blvd
