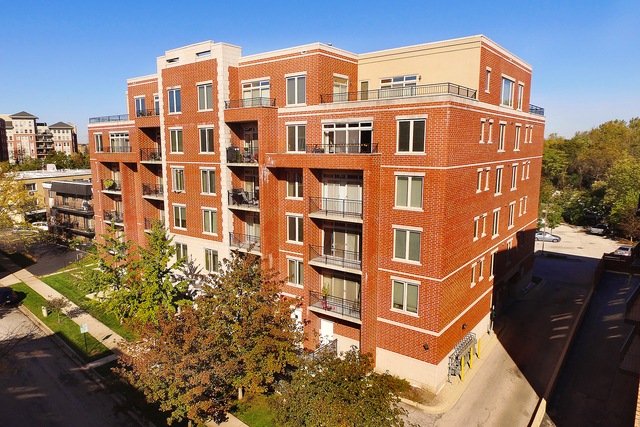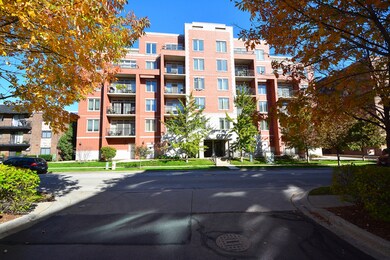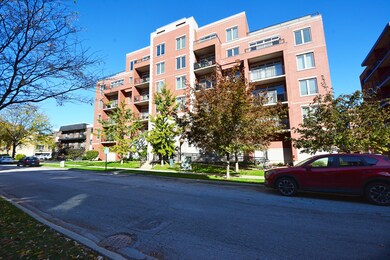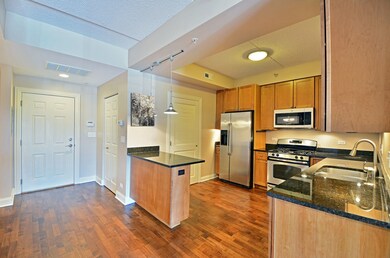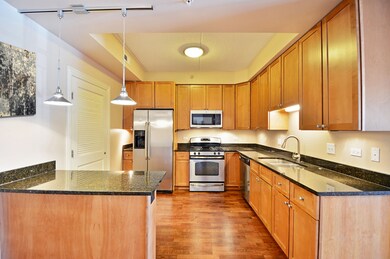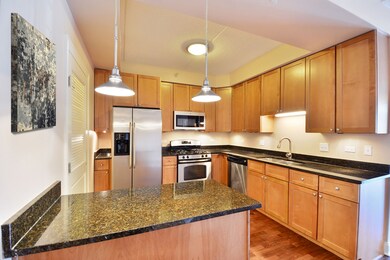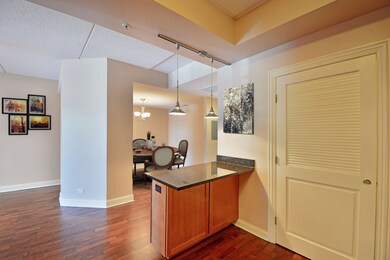
1670 Mill St Unit 205 Des Plaines, IL 60016
Highlights
- Wood Flooring
- Stainless Steel Appliances
- Cul-De-Sac
- Maine West High School Rated A-
- Balcony
- Attached Garage
About This Home
As of January 2018Fantastically refreshed with newly refinished hardwood floors, fresh paint & a spacious 2 bedroom condo conveniently located in downtown Des Plaines. Mill River gorgeous split bedroom floor plan, gleaming hardwood floors & a sun-filled main living area with access to a balcony. Completely finished kitchen with breakfast bar, SS appliances, granite counters, 42" cabinet & a separate dining room is a plus! Retreat to your master bed with custom closets, plush carpeting & a convenient luxurious master bath. Equally spacious 2nd bedroom boasts bright windows & ample closet. Private balcony offers a sweeping neighborhood view. Incomparable location in building with private garage parking, plenty of outdoor parking, in-unit laundry, & storage! Highly desirable location with great proximity to 294, Metra, O'Hare airport shopping, restaurants & entertainment. A great value that will impress you so hurry before it's gone!
Last Agent to Sell the Property
Helen Oliveri Real Estate License #471001015 Listed on: 10/17/2017
Property Details
Home Type
- Condominium
Est. Annual Taxes
- $6,150
Year Built
- 2008
HOA Fees
- $279 per month
Parking
- Attached Garage
- Parking Available
- Driveway
- Parking Included in Price
Home Design
- Brick Exterior Construction
- Slab Foundation
- Tar and Gravel Roof
- Flexicore
- Limestone
Interior Spaces
- Storage
- Wood Flooring
Kitchen
- Breakfast Bar
- Oven or Range
- Microwave
- Dishwasher
- Stainless Steel Appliances
- Disposal
Bedrooms and Bathrooms
- Primary Bathroom is a Full Bathroom
- Dual Sinks
- Separate Shower
Laundry
- Dryer
- Washer
Utilities
- Forced Air Heating and Cooling System
- Heating System Uses Gas
- Lake Michigan Water
Additional Features
- Balcony
- Cul-De-Sac
Community Details
Amenities
- Common Area
Pet Policy
- Pets Allowed
Ownership History
Purchase Details
Home Financials for this Owner
Home Financials are based on the most recent Mortgage that was taken out on this home.Purchase Details
Home Financials for this Owner
Home Financials are based on the most recent Mortgage that was taken out on this home.Similar Homes in Des Plaines, IL
Home Values in the Area
Average Home Value in this Area
Purchase History
| Date | Type | Sale Price | Title Company |
|---|---|---|---|
| Warranty Deed | $217,000 | Attorneys Title Guaranty Fun | |
| Special Warranty Deed | $257,000 | Cti |
Mortgage History
| Date | Status | Loan Amount | Loan Type |
|---|---|---|---|
| Open | $50,000 | Credit Line Revolving | |
| Open | $207,000 | New Conventional | |
| Closed | $206,150 | New Conventional | |
| Previous Owner | $224,100 | New Conventional | |
| Previous Owner | $230,400 | Purchase Money Mortgage |
Property History
| Date | Event | Price | Change | Sq Ft Price |
|---|---|---|---|---|
| 07/01/2019 07/01/19 | Rented | $1,895 | 0.0% | -- |
| 06/03/2019 06/03/19 | For Rent | $1,895 | 0.0% | -- |
| 05/23/2019 05/23/19 | Off Market | $1,895 | -- | -- |
| 04/24/2019 04/24/19 | For Rent | $1,895 | 0.0% | -- |
| 01/05/2018 01/05/18 | Sold | $217,000 | -4.6% | $157 / Sq Ft |
| 10/28/2017 10/28/17 | Pending | -- | -- | -- |
| 10/17/2017 10/17/17 | For Sale | $227,500 | -- | $164 / Sq Ft |
Tax History Compared to Growth
Tax History
| Year | Tax Paid | Tax Assessment Tax Assessment Total Assessment is a certain percentage of the fair market value that is determined by local assessors to be the total taxable value of land and additions on the property. | Land | Improvement |
|---|---|---|---|---|
| 2024 | $6,150 | $23,327 | $739 | $22,588 |
| 2023 | $6,002 | $23,327 | $739 | $22,588 |
| 2022 | $6,002 | $23,327 | $739 | $22,588 |
| 2021 | $4,695 | $15,273 | $600 | $14,673 |
| 2020 | $4,615 | $15,273 | $600 | $14,673 |
| 2019 | $4,580 | $17,019 | $600 | $16,419 |
| 2018 | $5,134 | $17,168 | $531 | $16,637 |
| 2017 | $4,052 | $17,168 | $531 | $16,637 |
| 2016 | $4,077 | $17,168 | $531 | $16,637 |
| 2015 | $4,430 | $17,278 | $461 | $16,817 |
| 2014 | $4,353 | $17,278 | $461 | $16,817 |
| 2013 | $4,227 | $17,278 | $461 | $16,817 |
Agents Affiliated with this Home
-

Seller's Agent in 2019
Ruth Torres
RE/MAX Partners
(224) 735-1923
51 Total Sales
-

Seller's Agent in 2018
Helen Oliveri
Helen Oliveri Real Estate
(847) 967-0022
1 in this area
376 Total Sales
-

Buyer's Agent in 2018
Monica Luterek
RE/MAX
(773) 520-7780
2 in this area
82 Total Sales
Map
Source: Midwest Real Estate Data (MRED)
MLS Number: MRD09780275
APN: 09-16-303-031-1005
- 1670 Mill St Unit 508
- 1670 Mill St Unit 208
- 1633 River St Unit 2B
- 1653 River St Unit 405
- 1675 Mill St Unit 302
- 711 S River Rd Unit 508
- 656 Pearson St Unit 505C
- 656 Pearson St Unit 512C
- 647 Metropolitan Way Unit L402
- 750 Pearson St Unit 904
- 1660 E Thacker St Unit 3B
- 900 S River Rd Unit 3A
- 1636 Ashland Ave Unit 509
- 1636 Ashland Ave Unit 209
- 1649 Ashland Ave Unit 501
- 1649 Ashland Ave Unit 202
- 1433 Perry St Unit 305
- 1488 E Thacker St
- 555 Graceland Ave Unit 206
- 555 Graceland Ave Unit 505
