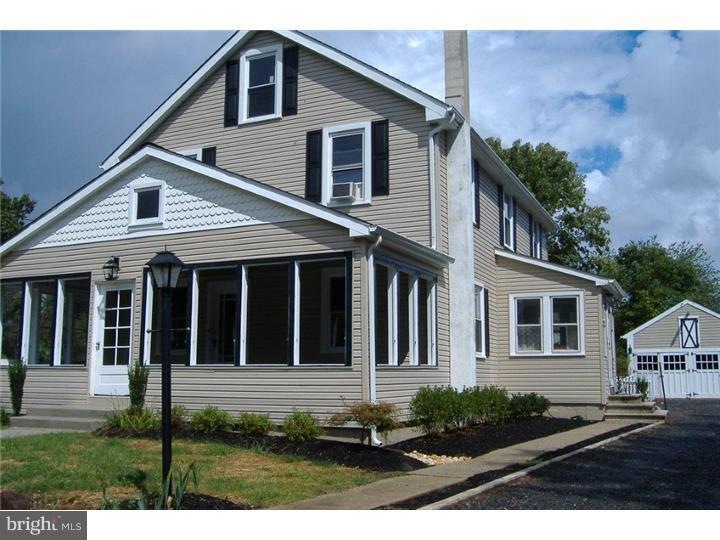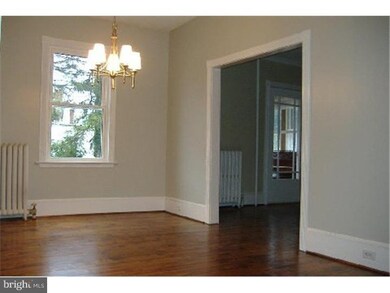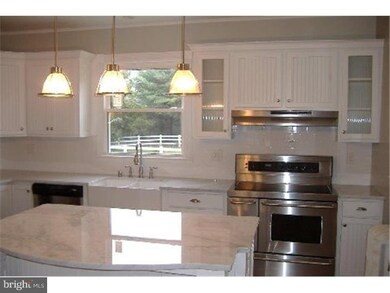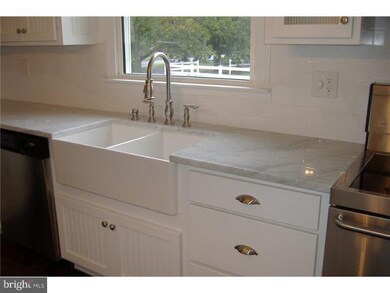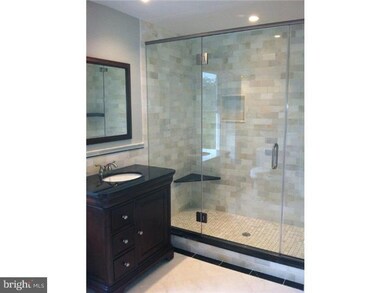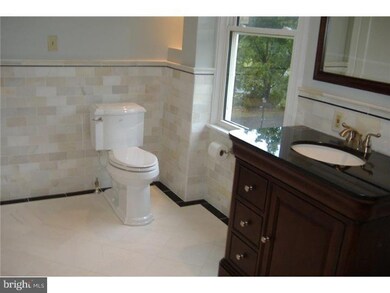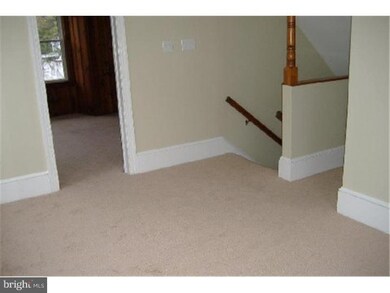
1670 Route 206 Southampton, NJ 08088
Highlights
- In Ground Pool
- Wood Burning Stove
- Wood Flooring
- Shawnee High School Rated A-
- Barn or Farm Building
- Farmhouse Style Home
About This Home
As of April 2021Back ACTIVE!!! You can call this estate "HOME"! This is a special property with many unique and charming features. Large farmhouse with closed porches in the front and back. Kitchen boasts Carrera marble counter tops, stainless steel appliances, custom lighting and apron sink. Original pine floors throughout the main level. As you cross to the family room with a pine barren woodburning stove, there is a large, side entrance flanked by two antique stained glass doors that came from an historical bank. Upstairs you will find four bedrooms, laundry room and a full bath with Lansdale marble and frameless shower door. There is a large, walk-up attic. Outside you will find an inground pool and cabana. There is a detached garage and a large, stall barn. The roof, siding, windows and fence are new as of 2011 and Brand New Septic 4 months ago.
Home Details
Home Type
- Single Family
Est. Annual Taxes
- $4,605
Year Built
- Built in 1900 | Remodeled in 2011
Lot Details
- 6 Acre Lot
- Back, Front, and Side Yard
- Property is in good condition
- Property is zoned RCPL
Parking
- 3 Car Detached Garage
- 3 Open Parking Spaces
Home Design
- Farmhouse Style Home
- Vinyl Siding
Interior Spaces
- 2,648 Sq Ft Home
- Property has 2 Levels
- Ceiling Fan
- Wood Burning Stove
- Replacement Windows
- Stained Glass
- Family Room
- Living Room
- Dining Room
- Unfinished Basement
- Basement Fills Entire Space Under The House
- Kitchen Island
- Laundry on upper level
- Attic
Flooring
- Wood
- Tile or Brick
Bedrooms and Bathrooms
- 4 Bedrooms
- En-Suite Primary Bedroom
- 2 Full Bathrooms
- Walk-in Shower
Outdoor Features
- In Ground Pool
- Shed
- Porch
Farming
- Barn or Farm Building
Utilities
- Cooling System Mounted In Outer Wall Opening
- Heating System Uses Oil
- Well
- Oil Water Heater
- On Site Septic
- Cable TV Available
Community Details
- No Home Owners Association
Listing and Financial Details
- Tax Lot 00015
- Assessor Parcel Number 33-03101-00015
Ownership History
Purchase Details
Home Financials for this Owner
Home Financials are based on the most recent Mortgage that was taken out on this home.Purchase Details
Home Financials for this Owner
Home Financials are based on the most recent Mortgage that was taken out on this home.Purchase Details
Similar Homes in the area
Home Values in the Area
Average Home Value in this Area
Purchase History
| Date | Type | Sale Price | Title Company |
|---|---|---|---|
| Bargain Sale Deed | $449,800 | Your Hometown Title Llc | |
| Deed | $365,000 | Your Hometown Title Llc | |
| Interfamily Deed Transfer | -- | None Available |
Mortgage History
| Date | Status | Loan Amount | Loan Type |
|---|---|---|---|
| Open | $36,836 | FHA | |
| Closed | $37,187 | FHA | |
| Previous Owner | $438,796 | FHA | |
| Previous Owner | $372,847 | VA |
Property History
| Date | Event | Price | Change | Sq Ft Price |
|---|---|---|---|---|
| 04/14/2021 04/14/21 | Sold | $449,800 | -4.3% | $170 / Sq Ft |
| 03/16/2021 03/16/21 | For Sale | $469,900 | 0.0% | $177 / Sq Ft |
| 01/14/2021 01/14/21 | Pending | -- | -- | -- |
| 01/07/2021 01/07/21 | Price Changed | $469,900 | -4.1% | $177 / Sq Ft |
| 11/18/2020 11/18/20 | Price Changed | $489,900 | -2.0% | $185 / Sq Ft |
| 11/09/2020 11/09/20 | Price Changed | $499,900 | -1.8% | $189 / Sq Ft |
| 10/11/2020 10/11/20 | For Sale | $509,000 | +39.5% | $192 / Sq Ft |
| 06/13/2016 06/13/16 | Sold | $365,000 | 0.0% | $138 / Sq Ft |
| 05/16/2016 05/16/16 | Pending | -- | -- | -- |
| 04/14/2016 04/14/16 | For Sale | $365,000 | 0.0% | $138 / Sq Ft |
| 11/01/2015 11/01/15 | Pending | -- | -- | -- |
| 06/17/2015 06/17/15 | For Sale | $365,000 | -- | $138 / Sq Ft |
Tax History Compared to Growth
Tax History
| Year | Tax Paid | Tax Assessment Tax Assessment Total Assessment is a certain percentage of the fair market value that is determined by local assessors to be the total taxable value of land and additions on the property. | Land | Improvement |
|---|---|---|---|---|
| 2025 | $5,701 | $172,800 | $48,700 | $124,100 |
| 2024 | $5,490 | $172,800 | $48,700 | $124,100 |
| 2023 | $5,490 | $172,800 | $48,700 | $124,100 |
| 2022 | $5,296 | $172,800 | $48,700 | $124,100 |
| 2021 | $5,181 | $172,800 | $48,700 | $124,100 |
| 2020 | $5,067 | $172,800 | $48,700 | $124,100 |
| 2019 | $4,958 | $172,800 | $48,700 | $124,100 |
| 2018 | $4,842 | $172,800 | $48,700 | $124,100 |
| 2017 | $4,859 | $172,800 | $48,700 | $124,100 |
| 2016 | $4,755 | $172,800 | $48,700 | $124,100 |
| 2015 | $4,605 | $172,800 | $48,700 | $124,100 |
| 2014 | $4,443 | $172,800 | $48,700 | $124,100 |
Agents Affiliated with this Home
-
Gloria Feralio
G
Seller's Agent in 2021
Gloria Feralio
Keller Williams Realty - Cherry Hill
(856) 571-0772
14 Total Sales
-
Christine Garrison

Seller's Agent in 2016
Christine Garrison
Weichert Corporate
(609) 865-1789
27 Total Sales
Map
Source: Bright MLS
MLS Number: 1002759562
APN: 33-03101-0000-00015
- 1666 Route 206
- 13 Mark Ln
- 5 Grande Blvd
- 15 Friendship Rd
- 1570 Route
- 102 Red Lion Rd
- 26 Woodside Dr
- 51 Fox Hill Dr
- 0 Stevenson Unit NJBL2087948
- 45 Lakeview Dr
- 116 Red Lion Ct
- 5 Hamilton Ct
- 14 Wynn Rd
- 57 Summit Dr
- 13 Cramer Rd
- 43 Constitution Dr
- 26 Worrell Rd
- 8 Stagecoach Rd
- 4 Steeplebush Trail
- 400 New Rd
