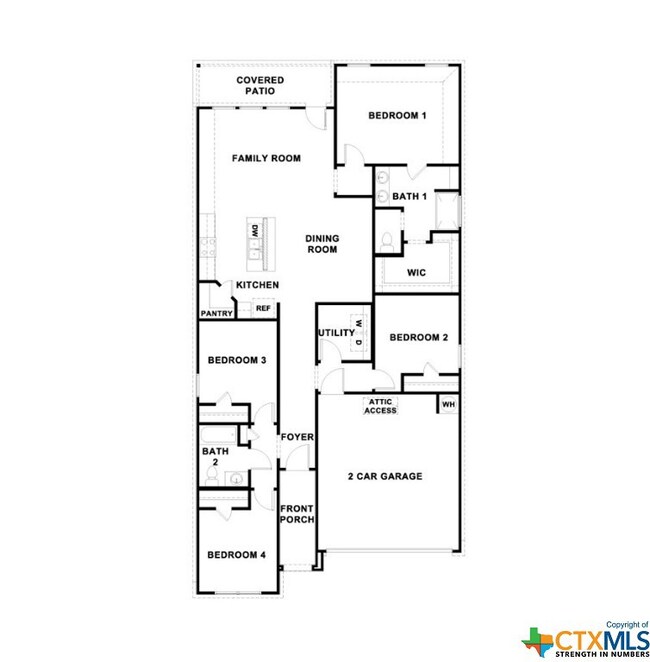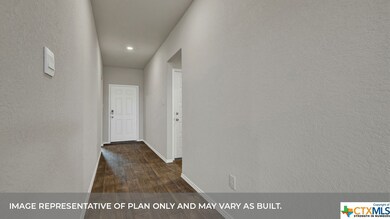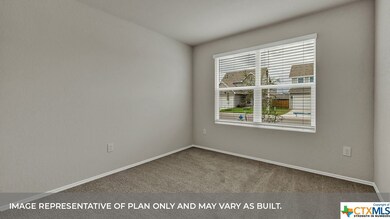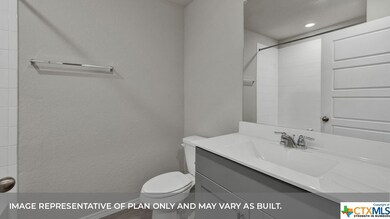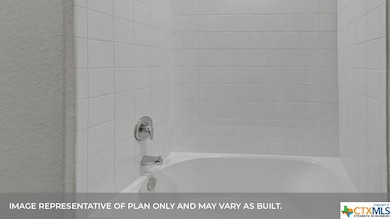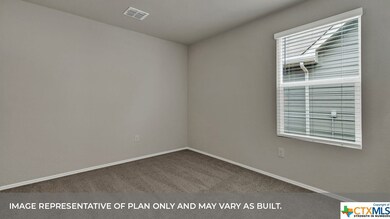
1670 Ruben Dr New Braunfels, TX 78130
South New Braunfels NeighborhoodHighlights
- High Ceiling
- Granite Countertops
- 2 Car Attached Garage
- Canyon High School Rated A-
- Covered Patio or Porch
- Double Pane Windows
About This Home
As of March 2025MOVE IN READY! The Easton is a thoughtfully designed 1,672 sq. ft. 4 bedroom, 2 bath home perfect for any family. This beautiful home features a spacious kitchen with a walk in pantry perfect for storage. The kitchen also features granite countertops, decorative tile backsplash, a large kitchen island and stainless steel appliances. The kitchen overlooks the dining area and large family room. Enjoy the open space perfect for entertaining. The main bedroom, bedroom 1, is located off the large family room and includes a huge walk in closet. The Easton also offers a large covered patio and professional landscape package. This home includes our America's Smart Home® base package which includes the Alexa Voice control, Front Door Bell, Front Door Deadbolt Lock, Home Hub, Light Switch, and Thermostat.
Last Agent to Sell the Property
Dr Horton-Austin Brokerage Phone: (512) 345-4663 License #0245076 Listed on: 04/24/2024

Last Buyer's Agent
NON-MEMBER AGENT TEAM
Non Member Office
Home Details
Home Type
- Single Family
Est. Annual Taxes
- $432
Year Built
- Built in 2024
Lot Details
- 5,227 Sq Ft Lot
- Privacy Fence
- Wood Fence
HOA Fees
- $39 Monthly HOA Fees
Parking
- 2 Car Attached Garage
Home Design
- Slab Foundation
Interior Spaces
- 1,672 Sq Ft Home
- Property has 1 Level
- Wired For Data
- High Ceiling
- Double Pane Windows
- Walkup Attic
Kitchen
- Gas Range
- Plumbed For Ice Maker
- Dishwasher
- Kitchen Island
- Granite Countertops
- Disposal
Flooring
- Carpet
- Tile
Bedrooms and Bathrooms
- 4 Bedrooms
- Walk-In Closet
- 2 Full Bathrooms
- Walk-in Shower
Laundry
- Laundry Room
- Laundry on main level
- Gas Dryer Hookup
Home Security
- Prewired Security
- Smart Home
- Smart Thermostat
- Fire and Smoke Detector
Utilities
- Central Heating and Cooling System
- Dehumidifier
- Vented Exhaust Fan
- Gas Water Heater
Additional Features
- Covered Patio or Porch
- City Lot
Community Details
- Built by DR HORTON
- Saengerhalle Meadows Subdivision
Listing and Financial Details
- Assessor Parcel Number 191203
Ownership History
Purchase Details
Home Financials for this Owner
Home Financials are based on the most recent Mortgage that was taken out on this home.Similar Homes in New Braunfels, TX
Home Values in the Area
Average Home Value in this Area
Purchase History
| Date | Type | Sale Price | Title Company |
|---|---|---|---|
| Deed | -- | None Listed On Document |
Mortgage History
| Date | Status | Loan Amount | Loan Type |
|---|---|---|---|
| Open | $295,734 | FHA |
Property History
| Date | Event | Price | Change | Sq Ft Price |
|---|---|---|---|---|
| 03/21/2025 03/21/25 | Sold | -- | -- | -- |
| 12/26/2024 12/26/24 | Pending | -- | -- | -- |
| 11/26/2024 11/26/24 | Price Changed | $299,990 | -8.0% | $179 / Sq Ft |
| 07/08/2024 07/08/24 | Price Changed | $325,990 | +0.9% | $195 / Sq Ft |
| 04/24/2024 04/24/24 | For Sale | $322,990 | -- | $193 / Sq Ft |
Tax History Compared to Growth
Tax History
| Year | Tax Paid | Tax Assessment Tax Assessment Total Assessment is a certain percentage of the fair market value that is determined by local assessors to be the total taxable value of land and additions on the property. | Land | Improvement |
|---|---|---|---|---|
| 2025 | $432 | $218,273 | $23,626 | $194,647 |
| 2024 | $432 | $23,859 | $23,859 | -- |
| 2023 | -- | $24,888 | $24,888 | -- |
Agents Affiliated with this Home
-
Dave Clinton

Seller's Agent in 2025
Dave Clinton
Dr Horton-Austin
(512) 364-6398
84 in this area
8,910 Total Sales
-
N
Buyer's Agent in 2025
NON-MEMBER AGENT TEAM
Non Member Office
Map
Source: Central Texas MLS (CTXMLS)
MLS Number: 541788
APN: 1G3906-2002-01600-0-00
- 1634 Ruben Dr
- 1656 Layne Loop
- The Easton Plan at Saengerhalle Meadows
- The Dalton Plan at Saengerhalle Meadows
- The Harris Plan at Saengerhalle Meadows
- The Kate Plan at Saengerhalle Meadows
- The Mitchell Plan at Saengerhalle Meadows
- The Nicole Plan at Saengerhalle Meadows
- The Baxtor Plan at Saengerhalle Meadows
- The Gaven Plan at Saengerhalle Meadows
- 360 Deborah Dr
- 1690 Kolbe Trail
- 1674 Kolbe Trail
- 1687 Kolbe Trail
- 1719 Kolbe Trail
- 1691 Kolbe Trail
- 1695 Kolbe Trail
- 409 Payton Dr
- 1728 Kathlene View

