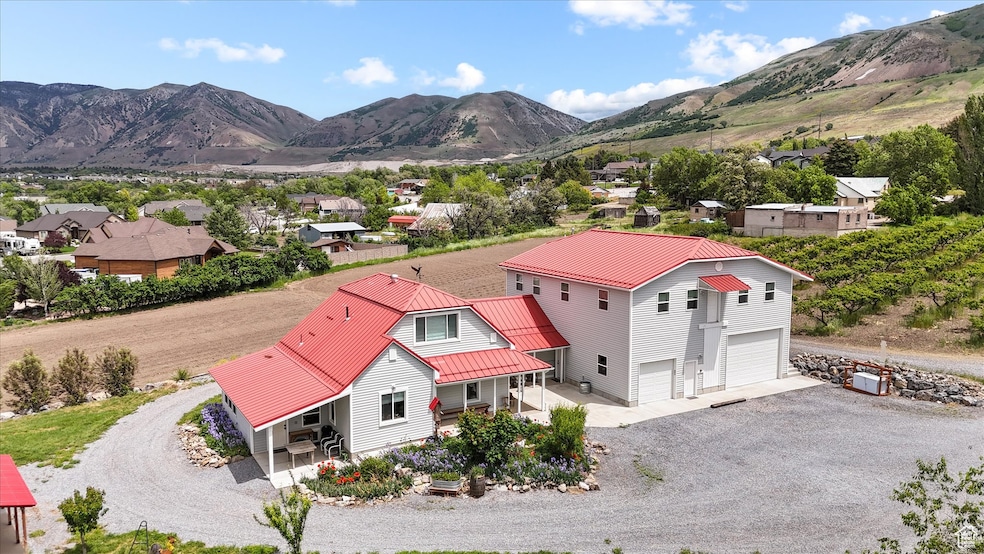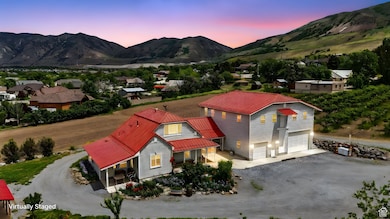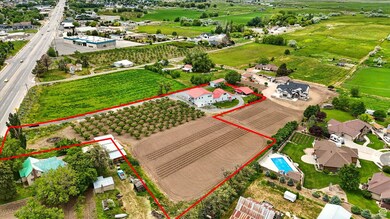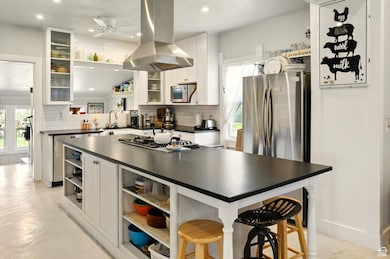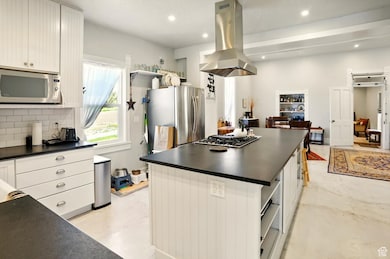Estimated payment $7,168/month
Highlights
- RV or Boat Parking
- Fruit Trees
- Wood Burning Stove
- 2.75 Acre Lot
- Mountain View
- Private Lot
About This Home
This large home is something very amazing and unique with no element overlooked. The owners went all out on this refurbished historic home, keeping a balance of the original charm and detail work but adding quality modern amenities. The lot has 2.75 acres, large garden open space, large peach tree orchard, and 10 shares of water rights. Outside you will enjoy great mountain views to the east and beautiful sunsets to the west. There is a detached shop for tinkering in or storing things. The detached living unit with kitchen, heating and AC is perfect for an ADU, man cave, she shed, or a detached office/work area. Inside boasts main floor living with 5 beautiful bedrooms and 3 1/2 bathrooms. The spacious primary suite located on the main floor has its own bathroom, laundry, and garage access. . Large open kitchen and formal dining area. Lots of storage spaces throughout. There is a large living area above the garage for all kinds of uses. The area has a full kitchen, bathroom, bedroom and large open area, perfect for an ADU, gatherings, work, the possibilities are limitless. The oversized garage is fully finished, has a thermostat controlled heater, 11' tall pull through doors, and lots of storage shelving.
Listing Agent
Matt Kartchner
All American Real Estate, LLC License #5200557 Listed on: 05/30/2025
Co-Listing Agent
Annisha Kartchner
All American Real Estate, LLC License #5968668
Home Details
Home Type
- Single Family
Est. Annual Taxes
- $4,041
Year Built
- Built in 1900
Lot Details
- 2.75 Acre Lot
- Landscaped
- Private Lot
- Secluded Lot
- Sloped Lot
- Unpaved Streets
- Fruit Trees
- Mature Trees
- Vegetable Garden
- Property is zoned Single-Family, Commercial
Parking
- 4 Car Attached Garage
- 6 Open Parking Spaces
- RV or Boat Parking
Home Design
- Pitched Roof
- Metal Roof
Interior Spaces
- 4,780 Sq Ft Home
- 3-Story Property
- Ceiling Fan
- Wood Burning Stove
- Double Pane Windows
- Blinds
- Mountain Views
- Storm Doors
- Gas Dryer Hookup
Flooring
- Wood
- Concrete
Bedrooms and Bathrooms
- 5 Bedrooms | 2 Main Level Bedrooms
- Primary Bedroom on Main
Basement
- Walk-Out Basement
- Partial Basement
- Exterior Basement Entry
Outdoor Features
- Covered Patio or Porch
- Storage Shed
Schools
- Three Mile Creek Elementary School
- Adele C. Young Middle School
- Box Elder High School
Utilities
- Forced Air Heating and Cooling System
- Heating System Uses Wood
- Natural Gas Connected
Additional Features
- Accessory Dwelling Unit (ADU)
- 10 Irrigated Acres
Community Details
- No Home Owners Association
Listing and Financial Details
- Assessor Parcel Number 03-159-0270
Map
Home Values in the Area
Average Home Value in this Area
Tax History
| Year | Tax Paid | Tax Assessment Tax Assessment Total Assessment is a certain percentage of the fair market value that is determined by local assessors to be the total taxable value of land and additions on the property. | Land | Improvement |
|---|---|---|---|---|
| 2025 | $4,395 | $673,840 | $235,000 | $438,840 |
| 2024 | $4,042 | $685,584 | $230,000 | $455,584 |
| 2023 | $4,184 | $722,756 | $230,000 | $492,756 |
Property History
| Date | Event | Price | List to Sale | Price per Sq Ft |
|---|---|---|---|---|
| 11/12/2025 11/12/25 | For Sale | $1,299,900 | 0.0% | $272 / Sq Ft |
| 10/31/2025 10/31/25 | Off Market | -- | -- | -- |
| 10/09/2025 10/09/25 | Price Changed | $1,299,900 | -1.9% | $272 / Sq Ft |
| 05/30/2025 05/30/25 | For Sale | $1,325,000 | -- | $277 / Sq Ft |
Source: UtahRealEstate.com
MLS Number: 2088425
APN: 03-159-0270
- 165 1600 S
- 314 W 1550 S
- 1568 S 125 W
- 140 W Hill Haven Dr
- 1795 S 225 W
- 1873 S 300 W Unit 19
- 1769 S 100 W
- 300 W 2000 S
- 1542 Valley View Dr
- 2023 S 150 W
- 1060 S Main St Unit 36
- 1060 S Main St Unit 74
- 417 Skyline Dr Unit 6
- 134 Skyline Dr
- 2021 S 100 W Unit 13
- 2051 S Eskelsen Ln
- 2049 S 100 W Unit 8
- 337 Skyline Dr Unit 2
- 165 E 1550 S
- 409 W 2100 S
- 848 W 1075 S
- 619 W 2300 S Unit 5
- 256 E 800 S
- 632 N Main St Unit 632
- 5866 N Fork Rd
- 1148 W Spring Valley Ln
- 255 W 2700 N
- 2510 N Charleston Ave Unit G9
- 2421 N 400 E Unit D7
- 244 E 2350 N
- 200 E 2300 N
- 115 E 2300 N
- 2100 N Highway 89
- 1750 N 400 E
- 811 W 1340 N
- 259 E 1500 N
- 222 Independence Blvd
- 3784 N River Dr
- 14 N 300 E
- 1454 N Fowler Ave
