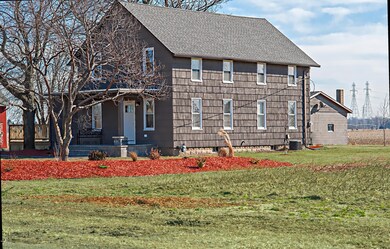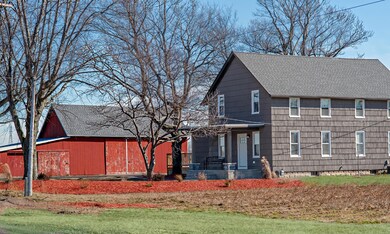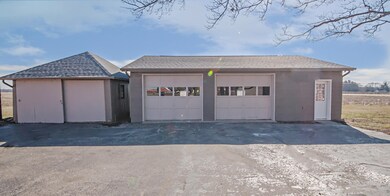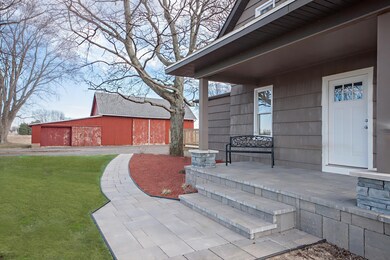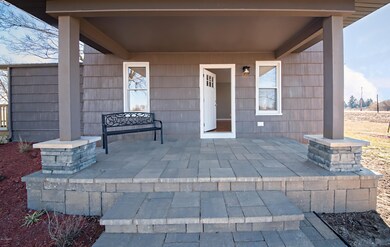
1670 W Linco Rd Stevensville, MI 49127
Estimated Value: $338,708 - $484,000
Highlights
- Barn
- Deck
- Wood Flooring
- Lakeshore High School Rated A-
- Recreation Room
- Farmhouse Style Home
About This Home
As of May 2017Rare opportunity to find a Renovated farmhouse located on 2 acres in Lakeshore Schools. Also features a Red Barn, 2 1/2 car cement block garage & a 1 1/2 car garage. Main Floor Master Suite & Main Floor Laundry. Total of 4 bedrooms & 2 1/2 baths. Quality of workmanship & finishes in this extensive renovation are obvious and sure to please. Beautiful hardwood floors, granite, new doors, windows, New construction of walls on main floor, All new carpet & ceramic tile, completely new bathrooms, kitchen completely new w/ appliances included. Water heater 2017, New windows & Cedar Shake Siding, New plumbing & electric (2016-2017), Garage Roofs (2016), Barn & House roofs (2012), Water Heater (2017), Deck-Front Porch-Walk Way (2016), Newer Furnace & Central Air & the list goes on. Amazing Charm!
Last Agent to Sell the Property
@properties Christie's International R.E. License #6501342234 Listed on: 02/21/2017

Home Details
Home Type
- Single Family
Est. Annual Taxes
- $2,808
Year Built
- Built in 1905
Lot Details
- 2 Acre Lot
- Lot Dimensions are 377.15 x 231
Parking
- 3 Car Detached Garage
- Garage Door Opener
Home Design
- Farmhouse Style Home
- Wood Siding
Interior Spaces
- 2,226 Sq Ft Home
- 2-Story Property
- Ceiling Fan
- Replacement Windows
- Mud Room
- Living Room
- Dining Area
- Recreation Room
Kitchen
- Range
- Microwave
- Dishwasher
- Kitchen Island
Flooring
- Wood
- Ceramic Tile
Bedrooms and Bathrooms
- 4 Bedrooms | 1 Main Level Bedroom
Laundry
- Laundry on main level
- Dryer
- Washer
Basement
- Michigan Basement
- Crawl Space
Outdoor Features
- Deck
- Porch
Farming
- Barn
Utilities
- Forced Air Heating and Cooling System
- Heating System Uses Natural Gas
- Well
- Water Softener is Owned
- Septic System
Ownership History
Purchase Details
Home Financials for this Owner
Home Financials are based on the most recent Mortgage that was taken out on this home.Similar Homes in Stevensville, MI
Home Values in the Area
Average Home Value in this Area
Purchase History
| Date | Buyer | Sale Price | Title Company |
|---|---|---|---|
| Lakeview Vineyards Llc | -- | Fat | |
| Vadney Jason C | $339,000 | Fat |
Mortgage History
| Date | Status | Borrower | Loan Amount |
|---|---|---|---|
| Closed | Vadney Jason C | $294,000 | |
| Closed | Vadney Jason C | $305,100 |
Property History
| Date | Event | Price | Change | Sq Ft Price |
|---|---|---|---|---|
| 05/19/2017 05/19/17 | Sold | $339,000 | -2.9% | $152 / Sq Ft |
| 03/26/2017 03/26/17 | Pending | -- | -- | -- |
| 02/21/2017 02/21/17 | For Sale | $349,000 | -- | $157 / Sq Ft |
Tax History Compared to Growth
Tax History
| Year | Tax Paid | Tax Assessment Tax Assessment Total Assessment is a certain percentage of the fair market value that is determined by local assessors to be the total taxable value of land and additions on the property. | Land | Improvement |
|---|---|---|---|---|
| 2025 | $2,625 | $132,100 | $0 | $0 |
| 2024 | $1,611 | $111,000 | $0 | $0 |
| 2023 | $1,535 | $97,500 | $0 | $0 |
| 2022 | $1,454 | $93,300 | $0 | $0 |
| 2021 | $2,196 | $91,700 | $16,100 | $75,600 |
| 2020 | $2,091 | $91,100 | $0 | $0 |
| 2019 | $2,060 | $67,300 | $14,600 | $52,700 |
| 2018 | $1,933 | $67,300 | $0 | $0 |
| 2017 | $1,803 | $68,900 | $0 | $0 |
| 2016 | $2,791 | $63,800 | $0 | $0 |
| 2015 | $2,769 | $56,300 | $0 | $0 |
Agents Affiliated with this Home
-
Shelle Dragomer

Seller's Agent in 2017
Shelle Dragomer
@ Properties
(269) 757-3999
219 Total Sales
-
Anne Gain

Buyer's Agent in 2017
Anne Gain
@ Properties
(269) 277-6077
304 Total Sales
Map
Source: Southwestern Michigan Association of REALTORS®
MLS Number: 17006432
APN: 11-02-0002-0001-01-0
- 1878 Marrs Rd
- 2191 W Linco Rd
- 7272 Holden Rd
- 2516 Heritage Way
- 2513 Heritage Way
- 6225 Comiskey Rd
- 1732 Peachtree Path Unit 4
- 1868 Peachtree Path
- 6183 Comiskey Rd
- 6182 Longhorn Trail
- 6157 Longhorn Trail
- 2412 Ulrich Ln
- 2430 Ulrich Ln
- 6058 Racine Dr
- 2600 Bell Cir
- 2394 Ulrich Ln
- 6066 Wabash Ln
- 8472 Holden Rd
- 8011 Date Rd
- 8836 Stevensville-Baroda Rd Unit Lot 136
- 1670 W Linco Rd
- 350 Linco Rd
- 0 Linco Rd
- 16871 Linco Rd
- 1 Linco Rd
- 3290 Linco Rd
- 1687 W Linco Rd
- 0 Cleveland Ave Unit 69019020186
- 0 Cleveland Ave Unit M17006706
- 0 Cleveland Ave Unit M18025057
- 0 Cleveland Ave Unit M19020186
- 0 Cleveland Ave Unit 69015003978
- 0 Cleveland Ave Unit 69017006706
- 0 Cleveland Ave Unit 69018025057
- 1 Cleveland Ave
- 0 Cleveland Ave Unit 69021012938
- 0 Cleveland Ave Unit 21012938
- 0 Cleveland Ave Unit 15003978
- 0 Cleveland Ave Unit 7099270
- 0 Cleveland Ave Unit 7099641

