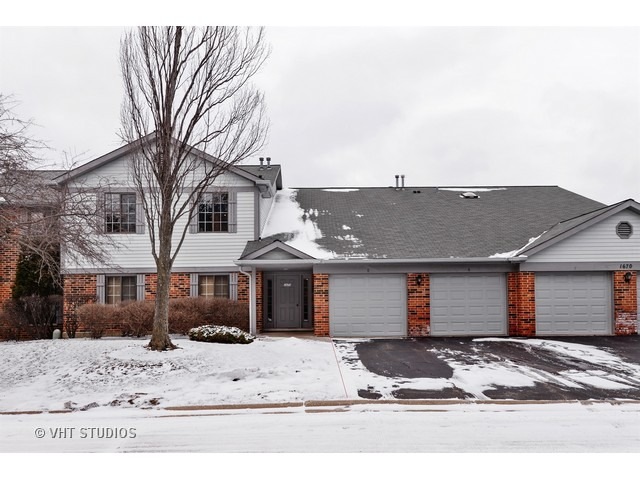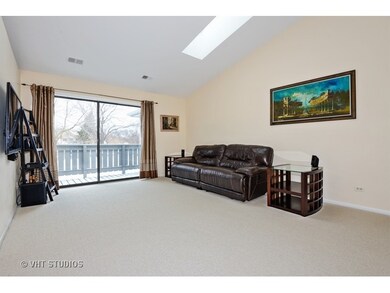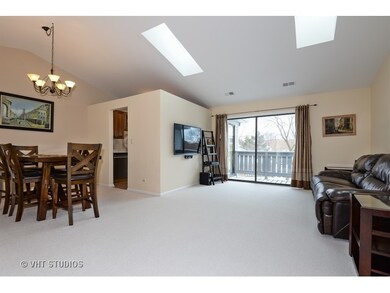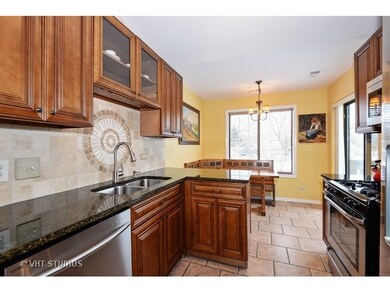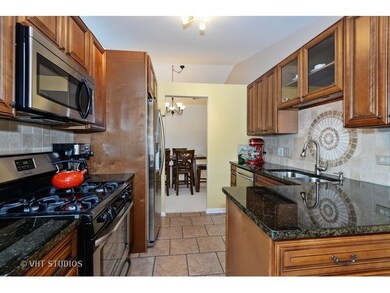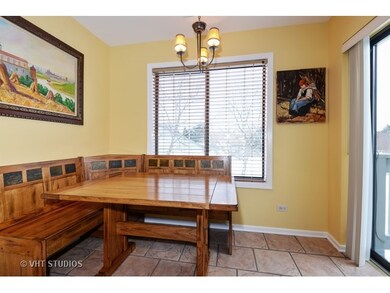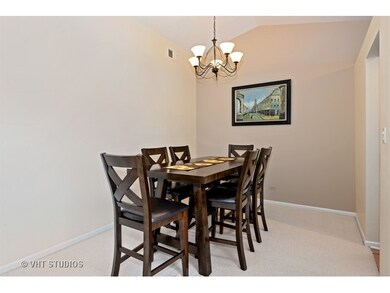
1670 W Partridge Ln Unit 6 Arlington Heights, IL 60004
Highlights
- Vaulted Ceiling
- Balcony
- Attached Garage
- Buffalo Grove High School Rated A+
- Skylights
- Soaking Tub
About This Home
As of February 2022This beautifully upgraded unit offers open floor plan with vaulted ceiling, skylights and two sets of sliding doors leading to a large balcony overlooking green areas. The living room is bright and airy. Kitchen is completely remodeled and offers space for a table. Upgrades include maple cabinetry, granite countertops, and stone backsplash with mosaic inlay, ceramic tile floor and stainless steel appliances. Large master bedroom features walk in closet and spacious ceramic tile bathroom with a soaking tub. Second bathroom has a new tile floor and vanity. Newer carpeting throughout. Nicely done laundry room with glass tile floor includes LG washer/dryer. There is one car attached garage with shelving. Also, there is a good size private storage room. Furnace in 2010. All ductwork recently cleaned. Well maintained subdivision. Excellent locality with an easy access to Route 53, near park and Forest Preserve. Great school district. Reasonable taxes and assmt. Awesome place!
Last Agent to Sell the Property
Teresa Spyrka
Coldwell Banker Residential Brokerage Listed on: 02/11/2016

Property Details
Home Type
- Condominium
Est. Annual Taxes
- $4,426
Year Built
- 1988
HOA Fees
- $237 per month
Parking
- Attached Garage
- Garage Transmitter
- Garage Door Opener
- Driveway
- Parking Included in Price
- Garage Is Owned
Home Design
- Brick Exterior Construction
- Asphalt Shingled Roof
- Vinyl Siding
Interior Spaces
- Vaulted Ceiling
- Skylights
- Entrance Foyer
- Storage Room
- Washer and Dryer Hookup
- Breakfast Bar
Bedrooms and Bathrooms
- Primary Bathroom is a Full Bathroom
- Bedroom Suite
- Soaking Tub
Home Security
Outdoor Features
- Balcony
Utilities
- Forced Air Heating and Cooling System
- Heating System Uses Gas
- Lake Michigan Water
Listing and Financial Details
- Homeowner Tax Exemptions
Community Details
Pet Policy
- Pets Allowed
Additional Features
- Common Area
- Storm Screens
Ownership History
Purchase Details
Home Financials for this Owner
Home Financials are based on the most recent Mortgage that was taken out on this home.Purchase Details
Home Financials for this Owner
Home Financials are based on the most recent Mortgage that was taken out on this home.Purchase Details
Home Financials for this Owner
Home Financials are based on the most recent Mortgage that was taken out on this home.Purchase Details
Home Financials for this Owner
Home Financials are based on the most recent Mortgage that was taken out on this home.Purchase Details
Home Financials for this Owner
Home Financials are based on the most recent Mortgage that was taken out on this home.Purchase Details
Similar Homes in the area
Home Values in the Area
Average Home Value in this Area
Purchase History
| Date | Type | Sale Price | Title Company |
|---|---|---|---|
| Warranty Deed | $220,000 | -- | |
| Warranty Deed | $220,000 | -- | |
| Warranty Deed | $175,000 | None Available | |
| Warranty Deed | $102,500 | None Available | |
| Warranty Deed | $214,000 | Multiple | |
| Warranty Deed | $186,000 | Lawyers Title Insurance Corp |
Mortgage History
| Date | Status | Loan Amount | Loan Type |
|---|---|---|---|
| Open | $176,000 | No Value Available | |
| Closed | $176,000 | No Value Available | |
| Previous Owner | $166,250 | New Conventional | |
| Previous Owner | $75,000 | New Conventional | |
| Previous Owner | $157,000 | Unknown | |
| Previous Owner | $171,200 | Fannie Mae Freddie Mac | |
| Previous Owner | $85,000 | Credit Line Revolving | |
| Previous Owner | $87,000 | Unknown | |
| Previous Owner | $92,500 | Unknown |
Property History
| Date | Event | Price | Change | Sq Ft Price |
|---|---|---|---|---|
| 02/18/2022 02/18/22 | Sold | $220,000 | -4.3% | $183 / Sq Ft |
| 12/19/2021 12/19/21 | Pending | -- | -- | -- |
| 12/11/2021 12/11/21 | For Sale | $229,900 | +31.4% | $192 / Sq Ft |
| 04/25/2016 04/25/16 | Sold | $175,000 | -2.2% | -- |
| 03/01/2016 03/01/16 | Pending | -- | -- | -- |
| 02/25/2016 02/25/16 | For Sale | $179,000 | 0.0% | -- |
| 02/14/2016 02/14/16 | Pending | -- | -- | -- |
| 02/11/2016 02/11/16 | For Sale | $179,000 | +74.6% | -- |
| 01/30/2012 01/30/12 | Sold | $102,500 | -6.8% | -- |
| 10/31/2011 10/31/11 | Pending | -- | -- | -- |
| 09/29/2011 09/29/11 | Price Changed | $110,000 | -15.3% | -- |
| 09/28/2011 09/28/11 | For Sale | $129,900 | -- | -- |
| 09/26/2011 09/26/11 | Pending | -- | -- | -- |
Tax History Compared to Growth
Tax History
| Year | Tax Paid | Tax Assessment Tax Assessment Total Assessment is a certain percentage of the fair market value that is determined by local assessors to be the total taxable value of land and additions on the property. | Land | Improvement |
|---|---|---|---|---|
| 2024 | $4,426 | $18,240 | $2,996 | $15,244 |
| 2023 | $4,426 | $18,240 | $2,996 | $15,244 |
| 2022 | $4,426 | $18,240 | $2,996 | $15,244 |
| 2021 | $4,087 | $15,143 | $416 | $14,727 |
| 2020 | $4,054 | $15,143 | $416 | $14,727 |
| 2019 | $4,076 | $16,808 | $416 | $16,392 |
| 2018 | $3,199 | $12,841 | $332 | $12,509 |
| 2017 | $4,287 | $12,841 | $332 | $12,509 |
| 2016 | $3,229 | $12,841 | $332 | $12,509 |
| 2015 | $2,694 | $10,561 | $1,414 | $9,147 |
| 2014 | $2,673 | $10,561 | $1,414 | $9,147 |
| 2013 | $2,466 | $10,561 | $1,414 | $9,147 |
Agents Affiliated with this Home
-
Aleks Yakovenko

Seller's Agent in 2022
Aleks Yakovenko
Coldwell Banker Realty
(630) 673-6593
193 Total Sales
-

Seller's Agent in 2016
Teresa Spyrka
Coldwell Banker Residential Brokerage
(773) 805-2100
103 Total Sales
-
Allyson Hoffman

Seller's Agent in 2012
Allyson Hoffman
RE/MAX Properties Northwest
(847) 310-5300
22 Total Sales
Map
Source: Midwest Real Estate Data (MRED)
MLS Number: MRD09136700
APN: 03-06-100-018-1122
- 1670 W Partridge Ln Unit 5
- 1650 W Partridge Ln Unit 2
- 1611 W Partridge Ct Unit 8
- 1755 W Partridge Ln Unit 3
- 4210 N Mallard Dr Unit 3
- 1515 W Pheasant Trail Ln Unit 5
- 1411 W Partridge Ln Unit 4
- 3907 New Haven Ave
- 1825 W Spring Ridge Dr
- 2221 W Nichols Rd Unit A
- 4016 N Terramere Ave
- 4214 Bonhill Dr Unit 3E
- 4220 Bonhill Dr Unit 3E
- 4259 Jennifer Ln Unit 2D
- 707 W Nichols Rd
- 1191 E Barberry Ln Unit E
- 1247 E Canterbury Trail Unit 63
- 1713 Brookside Ln
- 2254 N Baldwin Way Unit 4A
- 2165 N Dogwood Ln Unit 46A
