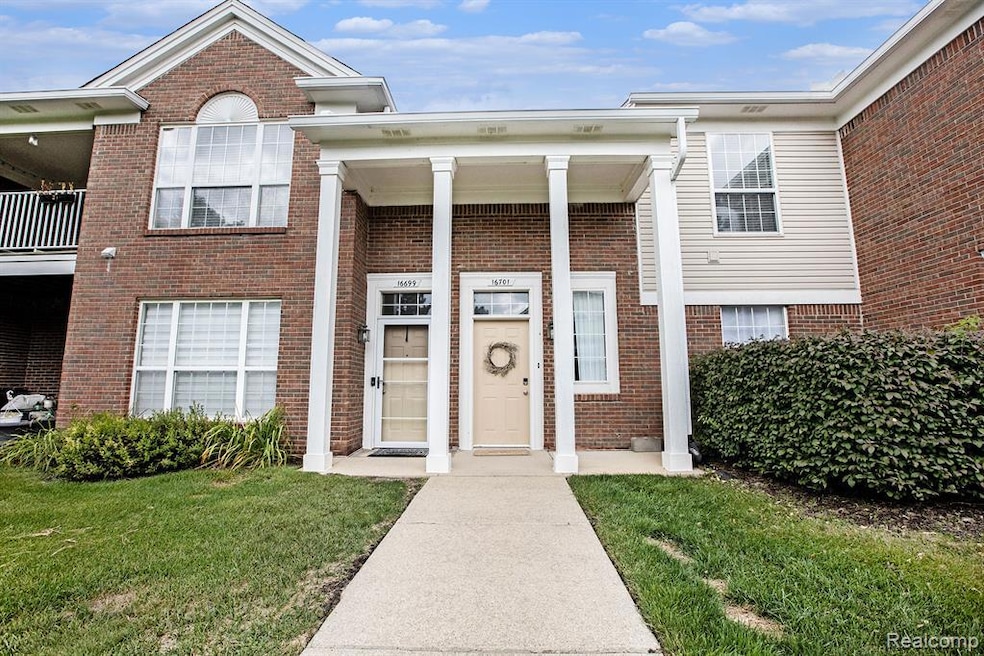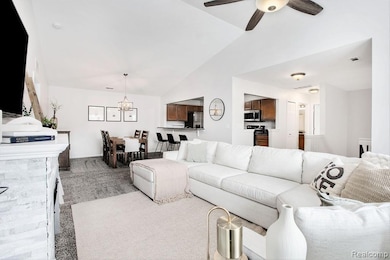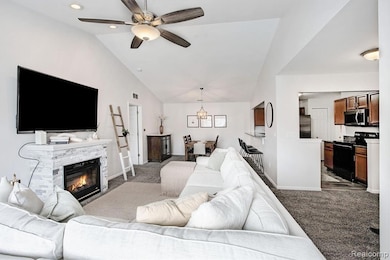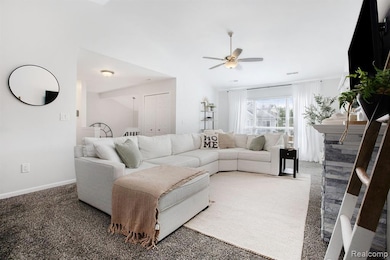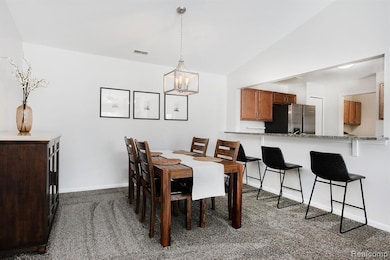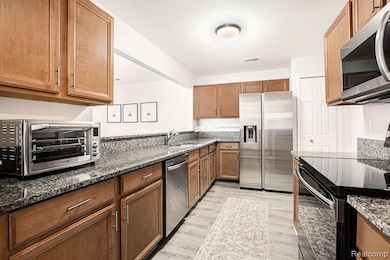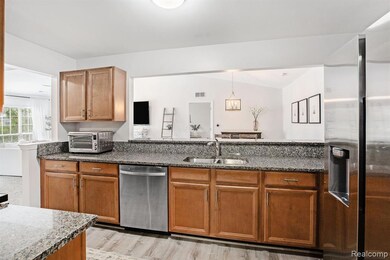16701 Carriage Way Unit 56 Northville, MI 48168
Estimated payment $2,179/month
Highlights
- Traditional Architecture
- Ground Level Unit
- 1-Story Property
- Ridge Wood Elementary School Rated A
- 1 Car Attached Garage
- Forced Air Heating and Cooling System
About This Home
This spacious 2-bedroom, 2-bath condo offers 1,653 sq. ft. of thoughtfully designed living space with a bright and airy open-concept layout. Large windows invite an abundance of natural light, highlighting the fresh updates and timeless finishes throughout. The kitchen is equipped with brand-new stainless steel appliances, granite counters, and plenty of prep and storage space—perfect for both everyday living and entertaining. The primary suite features a private balcony, a walk-in tiled shower, and a granite-topped vanity, creating a true retreat. Fresh carpet in the living and bedroom areas and new vinyl flooring in the kitchen add a move-in-ready feel. A vaulted ceiling and cozy fireplace anchor the living room, enhancing the inviting atmosphere. With modern style, updated finishes, and generous square footage, this condo blends comfort and convenience in a space filled with natural light.
Property Details
Home Type
- Condominium
Est. Annual Taxes
Year Built
- Built in 2002
HOA Fees
- $350 Monthly HOA Fees
Parking
- 1 Car Attached Garage
Home Design
- Traditional Architecture
- Brick Exterior Construction
- Slab Foundation
- Poured Concrete
- Vinyl Construction Material
Interior Spaces
- 1,653 Sq Ft Home
- 1-Story Property
- Living Room with Fireplace
Bedrooms and Bathrooms
- 2 Bedrooms
- 2 Full Bathrooms
Location
- Ground Level Unit
Utilities
- Forced Air Heating and Cooling System
- Heating System Uses Natural Gas
Listing and Financial Details
- Assessor Parcel Number 77069030056000
Community Details
Overview
- Compass Management Professionals Association, Phone Number (734) 582-9603
- Wayne County Condo Sub Plan 672 Subdivision
Pet Policy
- Call for details about the types of pets allowed
Map
Home Values in the Area
Average Home Value in this Area
Tax History
| Year | Tax Paid | Tax Assessment Tax Assessment Total Assessment is a certain percentage of the fair market value that is determined by local assessors to be the total taxable value of land and additions on the property. | Land | Improvement |
|---|---|---|---|---|
| 2025 | $2,573 | $133,100 | $0 | $0 |
| 2024 | $2,573 | $120,000 | $0 | $0 |
| 2023 | $2,324 | $108,200 | $0 | $0 |
| 2022 | $3,100 | $100,500 | $0 | $0 |
| 2021 | $3,641 | $101,100 | $0 | $0 |
| 2020 | $3,633 | $97,400 | $0 | $0 |
| 2019 | $3,565 | $94,500 | $0 | $0 |
| 2018 | $1,931 | $88,400 | $0 | $0 |
| 2017 | $2,981 | $85,300 | $0 | $0 |
| 2016 | $3,324 | $84,500 | $0 | $0 |
| 2015 | $6,132 | $77,900 | $0 | $0 |
| 2013 | $5,940 | $61,800 | $0 | $0 |
| 2012 | $3,020 | $59,300 | $17,000 | $42,300 |
Property History
| Date | Event | Price | List to Sale | Price per Sq Ft | Prior Sale |
|---|---|---|---|---|---|
| 11/13/2025 11/13/25 | Price Changed | $279,900 | -3.5% | $169 / Sq Ft | |
| 10/03/2025 10/03/25 | Price Changed | $290,000 | +0.3% | $175 / Sq Ft | |
| 09/12/2025 09/12/25 | For Sale | $289,000 | +15.1% | $175 / Sq Ft | |
| 03/02/2023 03/02/23 | Sold | $251,000 | -3.5% | $152 / Sq Ft | View Prior Sale |
| 01/27/2023 01/27/23 | Pending | -- | -- | -- | |
| 10/29/2022 10/29/22 | For Sale | $260,000 | +4.0% | $157 / Sq Ft | |
| 03/17/2022 03/17/22 | Sold | $250,000 | +4.2% | $151 / Sq Ft | View Prior Sale |
| 03/09/2022 03/09/22 | Pending | -- | -- | -- | |
| 03/08/2022 03/08/22 | For Sale | $239,900 | -- | $145 / Sq Ft |
Purchase History
| Date | Type | Sale Price | Title Company |
|---|---|---|---|
| Warranty Deed | $251,000 | -- | |
| Warranty Deed | $250,000 | None Listed On Document | |
| Warranty Deed | $187,320 | Greco |
Source: Realcomp
MLS Number: 20251030800
APN: 77-069-03-0056-000
- 16702 Dover Dr Unit 73
- 16038 Morningside Unit 239
- 49433 N Glacier Unit 54
- 16865 Carriage Way Unit 10
- 49478 Coldwater Ridge Dr
- 49474 Coldwater Ridge Dr
- 16036 Morningside Unit 240
- 15943 Morningside Unit 179
- 15940 Morningside Unit 189
- 16066 Morningside Unit 264
- 49896 Parkside Dr Unit 207
- 49776 Parkside Dr Unit 230
- 41628 Six Mile Rd
- 49486 Coldwater Ridge Dr
- 49482 Coldwater Ridge Dr
- 49462 Coldwater Ridge Dr
- 49458 Coldwater Ridge Dr
- 17464 Williamsburg Ct
- 18018 Ridgeview Dr
- 50437 Tamarack Trail
- 16897 Carriage Way Unit 2
- 16432 Johnson Creek Dr Unit 44
- 47611 Manorwood Dr
- 18182 Blue Heron Dr W Unit 91
- 18990 Beck Rd
- 49467 Pointe Crossing
- 46105 W Seven Mile Rd
- 525 Fairbrook St Unit 213
- 862 Yorktown Ct Unit L79
- 1226 Charleston Ct
- 150 Maincentre
- 104 W Main St Unit 300
- 12916 Heritage
- 156 N Center St
- 16933 Northville Rd Unit 2
- 9325 N Ridge Rd
- 39985 Premier Dr
- 9106 Countrywood Dr
- 17400 Cedar Lake Cir
- 744 Horton St
