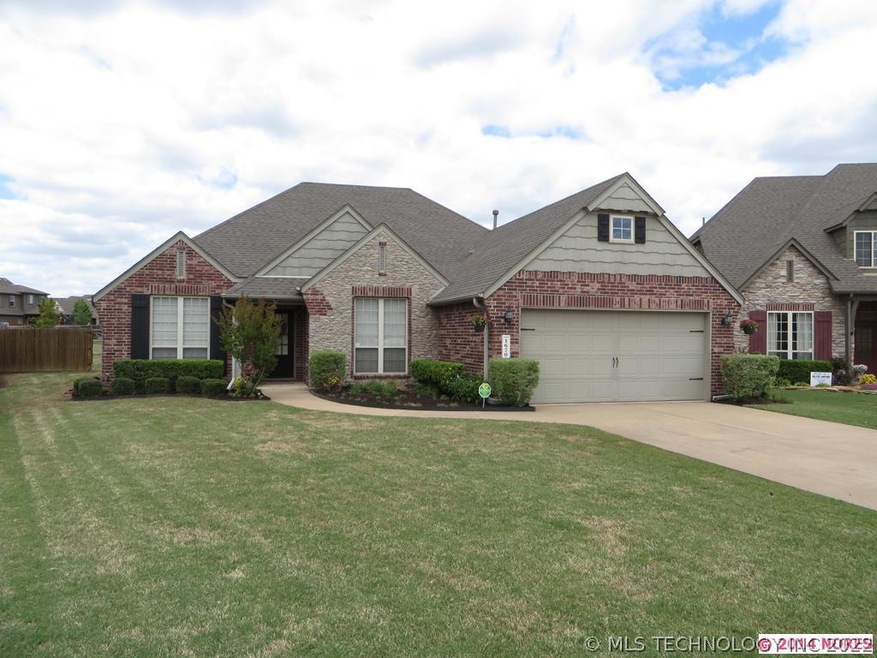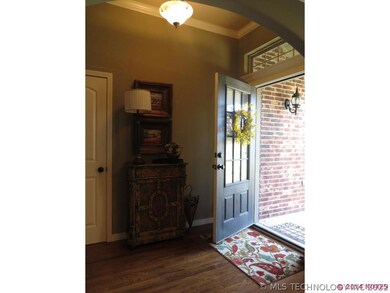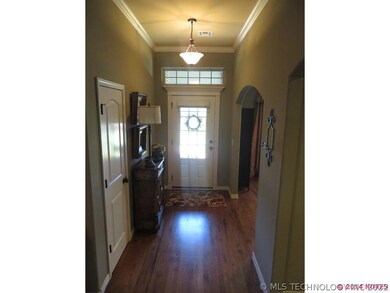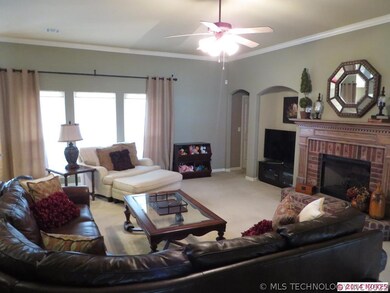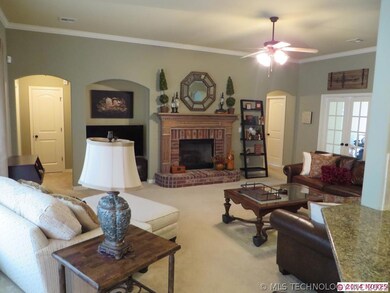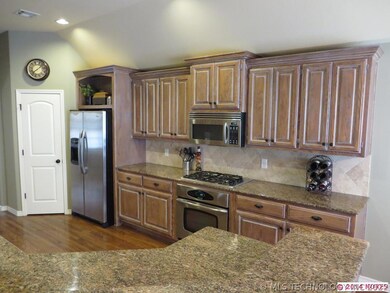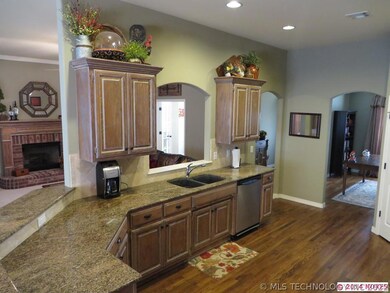
16701 E 50th St Tulsa, OK 74134
Lynn Lane Neighborhood
3
Beds
2
Baths
2,107
Sq Ft
9,720
Sq Ft Lot
Highlights
- Attic
- Ceiling height of 9 feet on the main level
- Programmable Thermostat
- Country Lane Primary Elementary School Rated A-
- Attached Garage
- Four Sided Brick Exterior Elevation
About This Home
As of April 2025Beautifully maintained pet-free home in gated community w/ open living rm, tall ceilings, dining rm, flex rm, spacious kitchen with granite, gas range, stainless appliances, pantry & breakfast nook. Large fenced yard. HOA includes pool & splash pad.
Home Details
Home Type
- Single Family
Est. Annual Taxes
- $3,241
Year Built
- Built in 2005
Lot Details
- 9,720 Sq Ft Lot
- Property is Fully Fenced
- Sprinkler System
Parking
- Attached Garage
Home Design
- Four Sided Brick Exterior Elevation
- Stone Exterior Construction
Interior Spaces
- Wired For Data
- Ceiling height of 9 feet on the main level
- Ceiling Fan
- Fire and Smoke Detector
- Attic
Kitchen
- Built-In Convection Oven
- Cooktop
Bedrooms and Bathrooms
- 3 Bedrooms
- 2 Full Bathrooms
Outdoor Features
- Rain Gutters
Schools
- Broken Arrow/N. High School
Utilities
- Heating System Uses Gas
- Programmable Thermostat
- Cable TV Available
Ownership History
Date
Name
Owned For
Owner Type
Purchase Details
Listed on
Dec 12, 2024
Closed on
Mar 19, 2025
Sold by
Oberling Revocable Trust and Oberling Jeffrey L
Bought by
Termini Anthony Stephen and Termini Kacy
Seller's Agent
Sam Floyd
McGraw, REALTORS
Buyer's Agent
Brian Sanchez
eXp Realty, LLC (BO)
List Price
$379,900
Sold Price
$371,000
Premium/Discount to List
-$8,900
-2.34%
Total Days on Market
0
Views
129
Home Financials for this Owner
Home Financials are based on the most recent Mortgage that was taken out on this home.
Avg. Annual Appreciation
-0.77%
Original Mortgage
$351,500
Outstanding Balance
$351,500
Interest Rate
6.85%
Mortgage Type
New Conventional
Estimated Equity
$19,044
Purchase Details
Closed on
Mar 13, 2023
Sold by
Oberling Jeffrey L and Oberling Melissa L
Bought by
Oberling Revocable Living Trust
Purchase Details
Closed on
Aug 31, 2020
Sold by
Ruffin Kendal J
Bought by
Oberling Jeffrey L and Oberling Melissa L
Purchase Details
Listed on
May 6, 2014
Closed on
Jun 30, 2014
Sold by
The Brian Leedy And Sarah Leedy Trust
Bought by
Ruffin Kendal J
Seller's Agent
Carri Ray
Trinity Properties
Buyer's Agent
Non MLS Associate
Non MLS Office
List Price
$223,342
Sold Price
$218,000
Premium/Discount to List
-$5,342
-2.39%
Home Financials for this Owner
Home Financials are based on the most recent Mortgage that was taken out on this home.
Avg. Annual Appreciation
4.98%
Purchase Details
Closed on
Jun 26, 2009
Sold by
Graf Charles D and Graf Vicki
Bought by
Leedy Brian
Home Financials for this Owner
Home Financials are based on the most recent Mortgage that was taken out on this home.
Original Mortgage
$200,574
Interest Rate
4.83%
Mortgage Type
New Conventional
Purchase Details
Closed on
Feb 2, 2006
Sold by
Homes By Classic Properties Llc
Bought by
Graf Charles D
Home Financials for this Owner
Home Financials are based on the most recent Mortgage that was taken out on this home.
Original Mortgage
$163,100
Interest Rate
6.15%
Mortgage Type
Fannie Mae Freddie Mac
Map
Create a Home Valuation Report for This Property
The Home Valuation Report is an in-depth analysis detailing your home's value as well as a comparison with similar homes in the area
Similar Homes in Tulsa, OK
Home Values in the Area
Average Home Value in this Area
Purchase History
| Date | Type | Sale Price | Title Company |
|---|---|---|---|
| Warranty Deed | $371,000 | Apex Title & Closing Services | |
| Warranty Deed | -- | -- | |
| Warranty Deed | $233,500 | Apex Title & Closing Service | |
| Warranty Deed | $218,000 | Titan Title & Closing Llc | |
| Warranty Deed | $220,000 | None Available | |
| Warranty Deed | $204,000 | First American Title & Abstr |
Source: Public Records
Mortgage History
| Date | Status | Loan Amount | Loan Type |
|---|---|---|---|
| Open | $351,500 | New Conventional | |
| Previous Owner | $25,000 | Commercial | |
| Previous Owner | $25,000 | Commercial | |
| Previous Owner | $50,000 | Commercial | |
| Previous Owner | $200,574 | New Conventional | |
| Previous Owner | $163,100 | Fannie Mae Freddie Mac | |
| Previous Owner | $30,585 | Stand Alone Second | |
| Previous Owner | $152,000 | Unknown |
Source: Public Records
Property History
| Date | Event | Price | Change | Sq Ft Price |
|---|---|---|---|---|
| 04/01/2025 04/01/25 | Sold | $371,000 | +0.3% | $170 / Sq Ft |
| 02/25/2025 02/25/25 | Pending | -- | -- | -- |
| 02/03/2025 02/03/25 | Price Changed | $369,900 | -2.6% | $170 / Sq Ft |
| 12/12/2024 12/12/24 | For Sale | $379,900 | +74.3% | $175 / Sq Ft |
| 06/30/2014 06/30/14 | Sold | $218,000 | -2.4% | $103 / Sq Ft |
| 05/06/2014 05/06/14 | Pending | -- | -- | -- |
| 05/06/2014 05/06/14 | For Sale | $223,342 | -- | $106 / Sq Ft |
Source: MLS Technology
Tax History
| Year | Tax Paid | Tax Assessment Tax Assessment Total Assessment is a certain percentage of the fair market value that is determined by local assessors to be the total taxable value of land and additions on the property. | Land | Improvement |
|---|---|---|---|---|
| 2024 | $3,241 | $26,250 | $2,962 | $23,288 |
| 2023 | $3,241 | $26,455 | $2,881 | $23,574 |
| 2022 | $3,276 | $24,685 | $3,647 | $21,038 |
| 2021 | $3,444 | $25,685 | $3,795 | $21,890 |
| 2020 | $3,068 | $22,980 | $3,637 | $19,343 |
| 2019 | $3,182 | $22,980 | $3,637 | $19,343 |
| 2018 | $3,143 | $22,980 | $3,637 | $19,343 |
| 2017 | $3,136 | $23,980 | $3,795 | $20,185 |
| 2016 | $3,102 | $23,980 | $3,795 | $20,185 |
| 2015 | $3,244 | $23,980 | $3,795 | $20,185 |
| 2014 | $3,275 | $24,200 | $3,795 | $20,405 |
Source: Public Records
Source: MLS Technology
MLS Number: 1414189
APN: 87665-94-26-55030
Nearby Homes
- 16502 E 49th Place
- 5033 S 165th Ave E
- 16321 E 48th Place
- 16745 E 47th St
- 17015 E 47th St
- 17018 E 46th St
- 16311 E 48th St
- 4717 S 174th Ave E
- 16958 E 45th St
- 4472 S 169th Ave E
- 4388 S 169th Ave E
- 17402 E 45th St
- 4466 S 173rd Ave E
- 3320 N 6th St
- 3305 N Gum Place
- 4371 S 170th Ave E
- 16824 E 43rd St
- 16804 E 43rd St S
- 4350 S 172nd Ave E
- 4719 S 177th Place E
