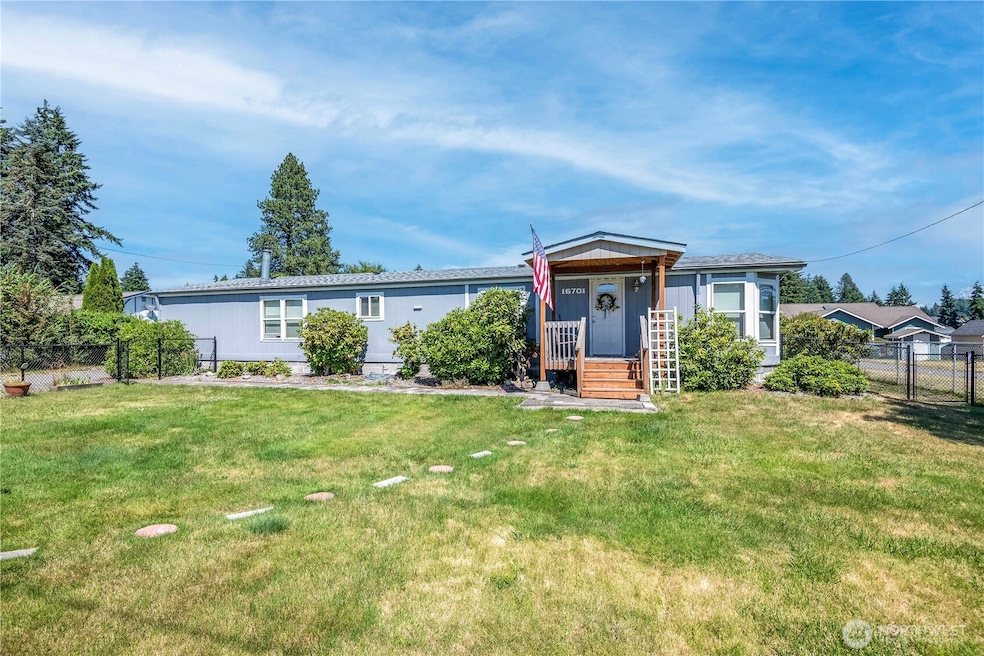
$399,000
- 3 Beds
- 2 Baths
- 1,348 Sq Ft
- 866 112th St S
- Tacoma, WA
Beautiful updated 3 bedroom Manufactured Home on a large lot. Primary has full bathroom with extra storage. Open concept living and easy access to garage and front yard. Freshly interior and exterior. Kitchen has new laminate counter tops, stove, refrigerator and dishwasher. Large Kitchen Island that provides additional storage and counter top space. Brand new laminate hardwood floors through
Anthony Centeno Skyline Properties, Inc.






