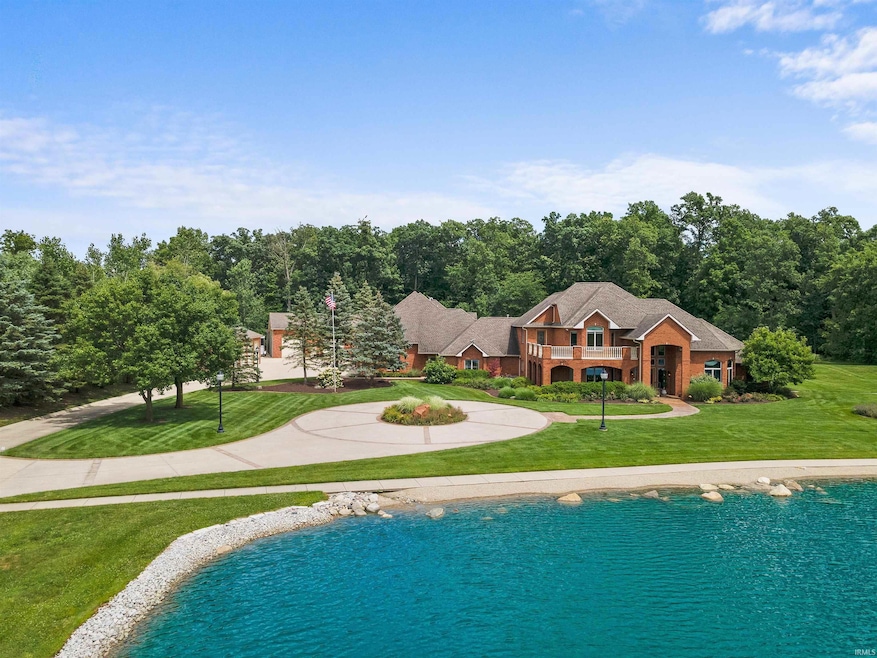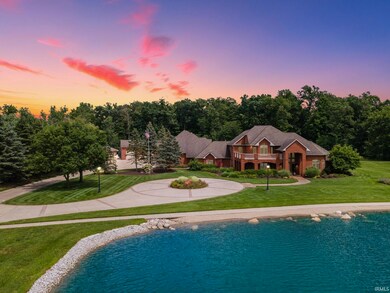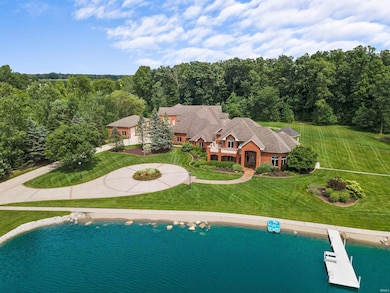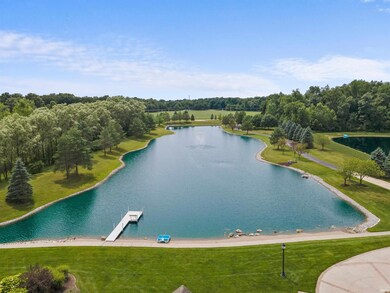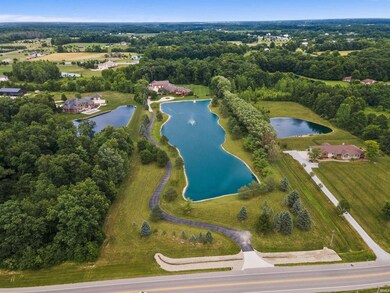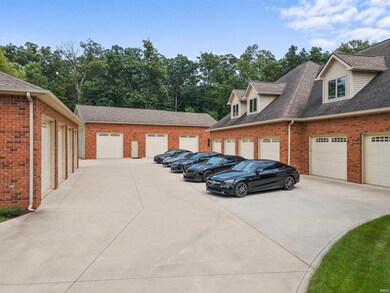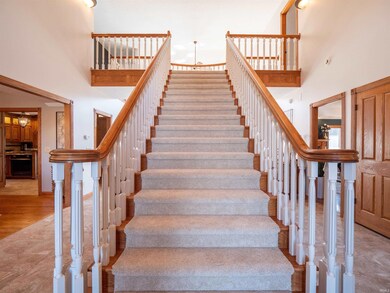
Estimated payment $11,578/month
Highlights
- Pier or Dock
- In Ground Pool
- Waterfront
- Cedarville Elementary School Rated A-
- Primary Bedroom Suite
- Open Floorplan
About This Home
Welcome to your dream home—a breathtaking estate spanning nearly 8,000 square feet, perfectly positioned on 10 picturesque acres. Designed for those who appreciate luxury, this property boasts a tranquil 2.5-acre pond with an aeration system, fountains, and ambient lighting, complemented by a dedicated well to maintain its serene beauty. As you step inside, you’ll be greeted by soaring ceilings, intricate crown molding, and a seamless blend of hardwood and ceramic tile floors. The main level showcases a palatial primary suite, with spa-like ensuite featuring heated floors, a custom tile shower, a copper soaking tub, a separate vanity area, and an expansive walk-in closet. Adjacent to the suite, a private den/office offers the perfect escape for work or relaxation.Ascend the grand staircase to discover three additional bedrooms, a full bath, and a peaceful library/sitting area with elegant built-ins. Step outside to enjoy a private balcony and outdoor deck, providing a picturesque setting and a tranquil retreat. Designed for both grand entertaining and intimate gatherings, the home features two hearth rooms and a formal dining room which seamlessly flows into the chef’s eat-in gourmet kitchen. Completely remodeled in 2020, the kitchen is a culinary enthusiast’s dream. Fully equipped with stainless steel appliances, granite countertops, custom cabinets, and an induction cooktop. An additional main-level bedroom with ensuite ensures comfort and privacy. Entertainment abounds throughout the home. Enjoy movie nights in the theater area, complete with a snack station and wet bar, or unwind by the brick fireplace in the hearth room. The exceptional recreation area is perfect for billiards and darts and includes a second full kitchen, a full bar, and a full bath. French doors lead to an outdoor oasis, where a heated in-ground pool with an automatic cover, custom lighting, and a diving board creates the ultimate resort-style escape. A cozy fire pit, charming gazebo, outdoor sound system, and ample lounging spaces make this the perfect setting for outdoor entertaining. Upstairs, you'll find a spacious additional living area, perfect for relaxation or entertaining. This level also offers ample room for workout equipment while a sixth bedroom with an ensuite provides comfortable accommodations. For the wine connoisseur, the temperature-controlled wine cellar, wine cooler, and wet bar in the lower level create a sommelier’s paradise.
Home Details
Home Type
- Single Family
Est. Annual Taxes
- $17,997
Year Built
- Built in 1995
Lot Details
- 10 Acre Lot
- Lot Dimensions are 1359 x 333
- Waterfront
- Backs to Open Ground
- Landscaped
- Level Lot
- Irrigation
- Partially Wooded Lot
Parking
- 10 Car Attached Garage
- Garage Door Opener
- Driveway
Home Design
- Brick Exterior Construction
- Poured Concrete
- Shingle Roof
- Asphalt Roof
Interior Spaces
- 2-Story Property
- Open Floorplan
- Wet Bar
- Built-in Bookshelves
- Built-In Features
- Bar
- Chair Railings
- Woodwork
- Crown Molding
- Cathedral Ceiling
- Ceiling Fan
- 2 Fireplaces
- Entrance Foyer
- Great Room
- Formal Dining Room
- Workshop
- Utility Room in Garage
- Laundry on main level
- Storage In Attic
- Partially Finished Basement
Kitchen
- Eat-In Kitchen
- Kitchen Island
- Stone Countertops
- Built-In or Custom Kitchen Cabinets
- Utility Sink
- Disposal
Flooring
- Wood
- Carpet
- Stone
- Concrete
Bedrooms and Bathrooms
- 6 Bedrooms
- Fireplace in Bedroom
- Primary Bedroom Suite
- Walk-In Closet
- Double Vanity
- Bathtub With Separate Shower Stall
- Garden Bath
Home Security
- Home Security System
- Fire and Smoke Detector
Accessible Home Design
- ADA Inside
Outdoor Features
- In Ground Pool
- Lake, Pond or Stream
- Balcony
- Covered patio or porch
Schools
- Cedarville Elementary School
- Leo Middle School
- Leo High School
Utilities
- Forced Air Heating and Cooling System
- Heating System Uses Gas
- Private Company Owned Well
- Well
- Septic System
Listing and Financial Details
- Assessor Parcel Number 02-03-07-300-009.000-042
Community Details
Amenities
- Community Fire Pit
Recreation
- Pier or Dock
- Community Pool
Map
Home Values in the Area
Average Home Value in this Area
Tax History
| Year | Tax Paid | Tax Assessment Tax Assessment Total Assessment is a certain percentage of the fair market value that is determined by local assessors to be the total taxable value of land and additions on the property. | Land | Improvement |
|---|---|---|---|---|
| 2024 | $17,997 | $1,706,500 | $206,000 | $1,500,500 |
| 2023 | $17,937 | $1,708,300 | $190,400 | $1,517,900 |
| 2022 | $12,956 | $1,250,200 | $190,500 | $1,059,700 |
| 2021 | $13,354 | $1,200,600 | $190,500 | $1,010,100 |
| 2020 | $13,448 | $1,192,900 | $190,500 | $1,002,400 |
| 2019 | $11,917 | $1,166,900 | $190,500 | $976,400 |
| 2018 | $11,982 | $1,126,300 | $162,000 | $964,300 |
| 2017 | $12,161 | $1,092,400 | $162,000 | $930,400 |
| 2016 | $12,021 | $1,078,300 | $162,000 | $916,300 |
| 2014 | $11,731 | $1,075,900 | $162,000 | $913,900 |
| 2013 | $10,559 | $948,900 | $165,500 | $783,400 |
Property History
| Date | Event | Price | Change | Sq Ft Price |
|---|---|---|---|---|
| 04/06/2025 04/06/25 | Pending | -- | -- | -- |
| 04/01/2025 04/01/25 | For Sale | $1,899,000 | -- | $245 / Sq Ft |
Purchase History
| Date | Type | Sale Price | Title Company |
|---|---|---|---|
| Quit Claim Deed | -- | None Listed On Document | |
| Quit Claim Deed | -- | None Listed On Document | |
| Interfamily Deed Transfer | -- | None Available | |
| Warranty Deed | -- | Commonwealth-Dreibelbiss Tit | |
| Quit Claim Deed | -- | Troyer & Good Pc |
Mortgage History
| Date | Status | Loan Amount | Loan Type |
|---|---|---|---|
| Previous Owner | $100,000 | Credit Line Revolving | |
| Previous Owner | $600,000 | Purchase Money Mortgage | |
| Previous Owner | $600,000 | Fannie Mae Freddie Mac |
Similar Home in Leo, IN
Source: Indiana Regional MLS
MLS Number: 202510640
APN: 02-03-07-300-009.000-042
- TBD Whisper Creek Ct Unit 5
- TBD Whisper Creek Ct Unit 4
- 6482 Hollopeter Rd
- 5006 Vandolah Rd
- 5693 Rolling Run Ct Unit 15
- 5631 Rolling Run Ct Unit 14
- 5755 Rolling Run Ct Unit 16
- 5540 Rolling Run Ct Unit 20
- 5797 Rolling Run Ct Unit 17
- 15711 Viberg Rd
- 18303 Tonkel Rd
- 5962 Deer Hollow Rd
- 17723 Auburn Rd
- 5106 Greyson Heights Dr Unit 27
- 19149 Ringo Rd Unit 39
- 6315 Hursh Rd
- 8509 Leonis Run Unit 127
- 8632 Virgo Run Unit 106
- 8601 Leonis Run Unit 121
- 8628 Garman Rd
