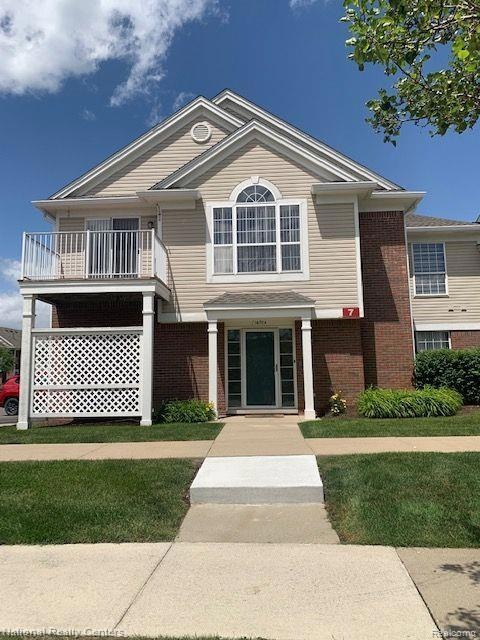Move in ready end unit condo in the Premier location of The Terraces at Northville Ridge. Beautiful upper-level ranch condo with open concept living, plenty of nature light, over looking trees, pond with fountain from your living room, dinning room and balcony. Steps away from club house which has in-ground swimming pool, fitness center, basketball court, sand volleyball and walk trail. Entering this beautiful condo from attached garage into spacious foyer. Upstairs sizable living room with cathedral ceiling is perfect for entertainment. Dinning room leads to private balcony. Kitchen is filled with stainless steel appliance and plentiful counter space. Separate laundry room adds lots of storage and convenience. Large master bedroom with walk-in closet, private bathroom. Guest bedroom and 2nd full bath. Laminate floor through the whole unit. Upgrade include: Microwave (end of 2020), refrigerator (end of 2020), dishwasher (end of 2020), electric range (end of 2020), washer (2022), new roof (2023), new paint for whole condo (2022), balcony paint (2024), floor (2015). HOA includes water, sewer, trash, exterior building maintenance, lawncare and snow removal. Community also has playground and walking trails. Convenience to highway, shopping, dinning. Northville school district. Immediate occupancy!

