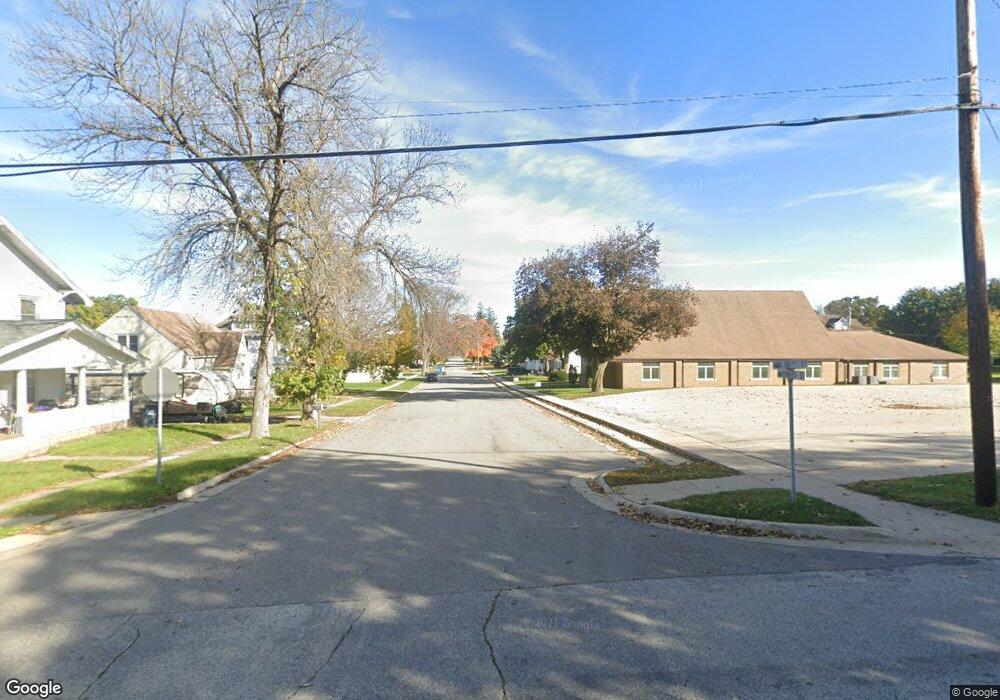16707 57 Hwy Aplington, IA 50604
Estimated Value: $260,000 - $276,000
4
Beds
3
Baths
1,376
Sq Ft
$196/Sq Ft
Est. Value
About This Home
This home is located at 16707 57 Hwy, Aplington, IA 50604 and is currently estimated at $269,519, approximately $195 per square foot. 16707 57 Hwy is a home located in Butler County with nearby schools including Aplington Elementary School.
Ownership History
Date
Name
Owned For
Owner Type
Purchase Details
Closed on
Oct 1, 2025
Sold by
Rewerts Linda K
Bought by
Peters Tyler and Peters Olivia
Current Estimated Value
Home Financials for this Owner
Home Financials are based on the most recent Mortgage that was taken out on this home.
Original Mortgage
$270,000
Outstanding Balance
$269,704
Interest Rate
5.5%
Mortgage Type
New Conventional
Estimated Equity
-$185
Create a Home Valuation Report for This Property
The Home Valuation Report is an in-depth analysis detailing your home's value as well as a comparison with similar homes in the area
Home Values in the Area
Average Home Value in this Area
Purchase History
| Date | Buyer | Sale Price | Title Company |
|---|---|---|---|
| Peters Tyler | $270,000 | None Listed On Document |
Source: Public Records
Mortgage History
| Date | Status | Borrower | Loan Amount |
|---|---|---|---|
| Open | Peters Tyler | $270,000 |
Source: Public Records
Tax History Compared to Growth
Tax History
| Year | Tax Paid | Tax Assessment Tax Assessment Total Assessment is a certain percentage of the fair market value that is determined by local assessors to be the total taxable value of land and additions on the property. | Land | Improvement |
|---|---|---|---|---|
| 2024 | $2,340 | $222,130 | $27,800 | $194,330 |
| 2023 | $2,342 | $222,130 | $27,800 | $194,330 |
| 2022 | $2,276 | $186,920 | $27,800 | $159,120 |
| 2021 | $2,236 | $186,920 | $27,800 | $159,120 |
| 2020 | $2,236 | $168,540 | $27,800 | $140,740 |
| 2019 | $2,060 | $157,310 | $0 | $0 |
| 2018 | $2,046 | $157,310 | $0 | $0 |
| 2017 | $1,862 | $143,030 | $0 | $0 |
| 2016 | $1,874 | $143,030 | $0 | $0 |
| 2015 | $1,874 | $143,510 | $0 | $0 |
| 2014 | $1,938 | $143,510 | $0 | $0 |
Source: Public Records
Map
Nearby Homes
- 16707 Highway 57
- 1603 Parriott St
- 1705 Parriott St
- 1601 Parriott St
- 1707 Parriott St
- 1813 Parriott St
- 16579 Highway 57
- 1306 Nash St
- 2123 Parriott St
- 1304 Nash St
- 1309 Nash St
- 1312 Howard St
- 1313 Howard St
- 1302 Nash St
- 1305 Nash St
- 1305 Parriott St
- 1308 Howard St
- 1311 Howard St
- 1303 Nash St
- 1306 Howard St
