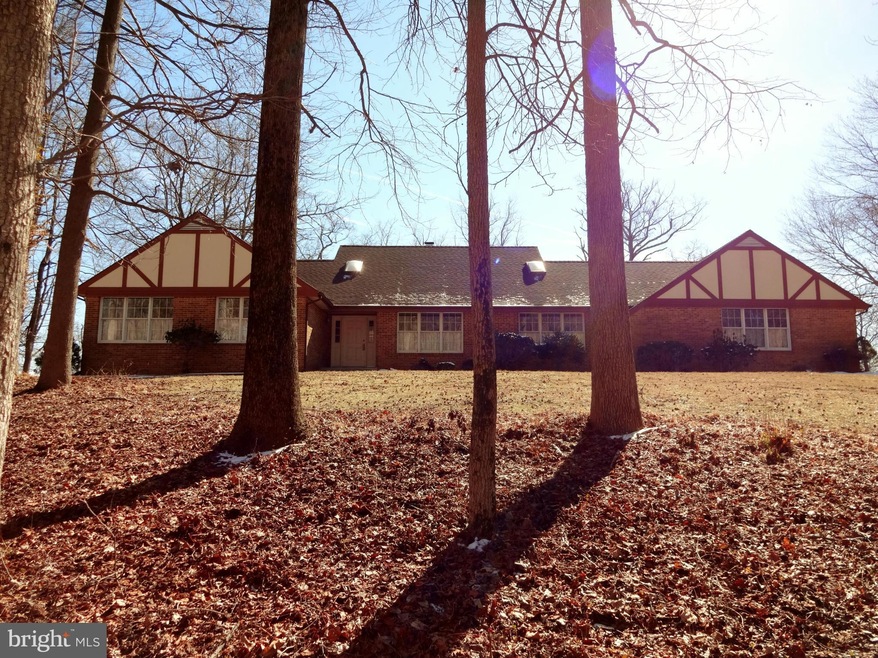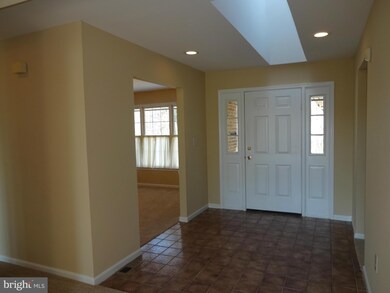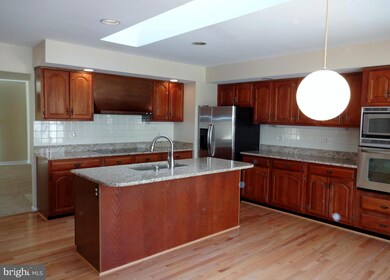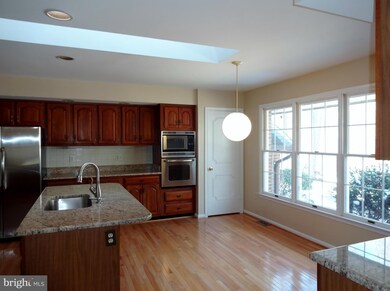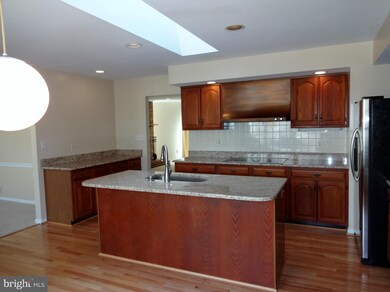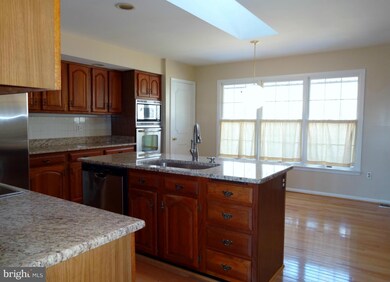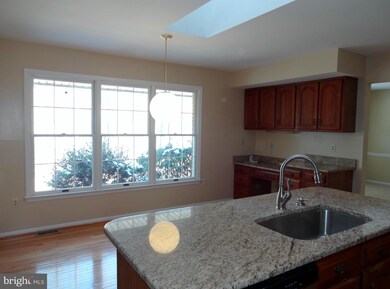
16707 Queen Anne Rd Upper Marlboro, MD 20774
Queen Anne NeighborhoodHighlights
- Eat-In Gourmet Kitchen
- Traditional Floor Plan
- Wood Flooring
- 2.5 Acre Lot
- Rambler Architecture
- No HOA
About This Home
As of June 2024Wonderful home situated on 2.5 acres. Very private park-like setting. Kitchen recently updated with stainless appliances, granite counters, island, desk, hardwood floor, and huge walk-in pantry. Fabulous living room with two-sided fireplace. Recreation room with full bath, separate den/office, outside entrance. Attached 3-car and detached 2-car garage w/ 2nd story storage. Must see!
Last Agent to Sell the Property
RE/MAX Leading Edge License #PB333425 Listed on: 02/28/2014

Home Details
Home Type
- Single Family
Est. Annual Taxes
- $6,226
Year Built
- Built in 1984
Lot Details
- 2.5 Acre Lot
- Property is in very good condition
- Property is zoned RA
Parking
- 5 Car Garage
- Parking Storage or Cabinetry
- Side Facing Garage
- Garage Door Opener
- Driveway
- Off-Street Parking
Home Design
- Rambler Architecture
- Brick Exterior Construction
Interior Spaces
- Property has 2 Levels
- Traditional Floor Plan
- Built-In Features
- Fireplace With Glass Doors
- Fireplace Mantel
- Dining Area
- Wood Flooring
- Washer and Dryer Hookup
Kitchen
- Eat-In Gourmet Kitchen
- Built-In Oven
- Cooktop with Range Hood
- Microwave
- Ice Maker
- Dishwasher
- Kitchen Island
- Upgraded Countertops
- Disposal
Bedrooms and Bathrooms
- 3 Main Level Bedrooms
- En-Suite Bathroom
Finished Basement
- Heated Basement
- Rear Basement Entry
- Natural lighting in basement
Utilities
- Heat Pump System
- Vented Exhaust Fan
- Well
- Electric Water Heater
- Water Conditioner is Owned
- Septic Tank
Community Details
- No Home Owners Association
- Queen Anne Estates Subdivision
Listing and Financial Details
- Home warranty included in the sale of the property
- Tax Lot 1
- Assessor Parcel Number 17070766097
Ownership History
Purchase Details
Home Financials for this Owner
Home Financials are based on the most recent Mortgage that was taken out on this home.Purchase Details
Home Financials for this Owner
Home Financials are based on the most recent Mortgage that was taken out on this home.Purchase Details
Similar Homes in Upper Marlboro, MD
Home Values in the Area
Average Home Value in this Area
Purchase History
| Date | Type | Sale Price | Title Company |
|---|---|---|---|
| Deed | $660,000 | Title Forward | |
| Deed | $480,000 | Chicago Title Insurance Co | |
| Deed | $25,000 | -- |
Mortgage History
| Date | Status | Loan Amount | Loan Type |
|---|---|---|---|
| Open | $657,846 | VA | |
| Previous Owner | $384,000 | New Conventional |
Property History
| Date | Event | Price | Change | Sq Ft Price |
|---|---|---|---|---|
| 06/28/2024 06/28/24 | Sold | $660,000 | 0.0% | $274 / Sq Ft |
| 06/07/2024 06/07/24 | Price Changed | $660,000 | -2.2% | $274 / Sq Ft |
| 05/08/2024 05/08/24 | For Sale | $675,000 | +40.6% | $280 / Sq Ft |
| 04/17/2014 04/17/14 | Sold | $480,000 | -1.0% | $199 / Sq Ft |
| 03/05/2014 03/05/14 | Pending | -- | -- | -- |
| 02/28/2014 02/28/14 | For Sale | $484,950 | -- | $201 / Sq Ft |
Tax History Compared to Growth
Tax History
| Year | Tax Paid | Tax Assessment Tax Assessment Total Assessment is a certain percentage of the fair market value that is determined by local assessors to be the total taxable value of land and additions on the property. | Land | Improvement |
|---|---|---|---|---|
| 2024 | $7,288 | $504,000 | $0 | $0 |
| 2023 | $5,539 | $498,100 | $0 | $0 |
| 2022 | $5,473 | $492,200 | $124,200 | $368,000 |
| 2021 | $5,403 | $458,367 | $0 | $0 |
| 2020 | $12,698 | $424,533 | $0 | $0 |
| 2019 | $6,120 | $390,700 | $124,200 | $266,500 |
| 2018 | $6,120 | $386,800 | $0 | $0 |
| 2017 | $6,007 | $382,900 | $0 | $0 |
| 2016 | -- | $379,000 | $0 | $0 |
| 2015 | $6,125 | $379,000 | $0 | $0 |
| 2014 | $6,125 | $379,000 | $0 | $0 |
Agents Affiliated with this Home
-

Seller's Agent in 2024
Sally French
Remax Realty Group
(301) 455-8578
1 in this area
62 Total Sales
-
S
Buyer's Agent in 2024
Shelby Colette Weaver
Redfin Corp
-

Seller's Agent in 2014
Karen Brooks
RE/MAX
(410) 570-6006
22 Total Sales
Map
Source: Bright MLS
MLS Number: 1002860206
APN: 07-0766097
- 16508 Kilby Ct
- 16812 Queen Anne Rd
- 210 Queen Marie Ct
- 308 King James Ct
- 116 Prospect Dr
- 0 Clagett Landing Rd Unit MDPG2156320
- 16502 Rolling Knolls Ln
- 16500 Rolling Knolls Ln
- 16501 Rolling Knolls Ln
- 653 Fairmont Dr Unit 216A
- 17410 Queen Anne Rd
- 617 Maple Lawn Dr
- 226 Matisse Place Unit 1012A
- 16201 Bright Star Way
- 240 Matisse Place Unit 1012H
- 234 Matisse Place Unit 1012E
- 242 Matisse Place Unit 1012J SPEC HOME
- 244 Matisse Place Unit 1012K
- 230 Matisse Place Unit 1012C
- 232 Matisse Place Unit 1012D
