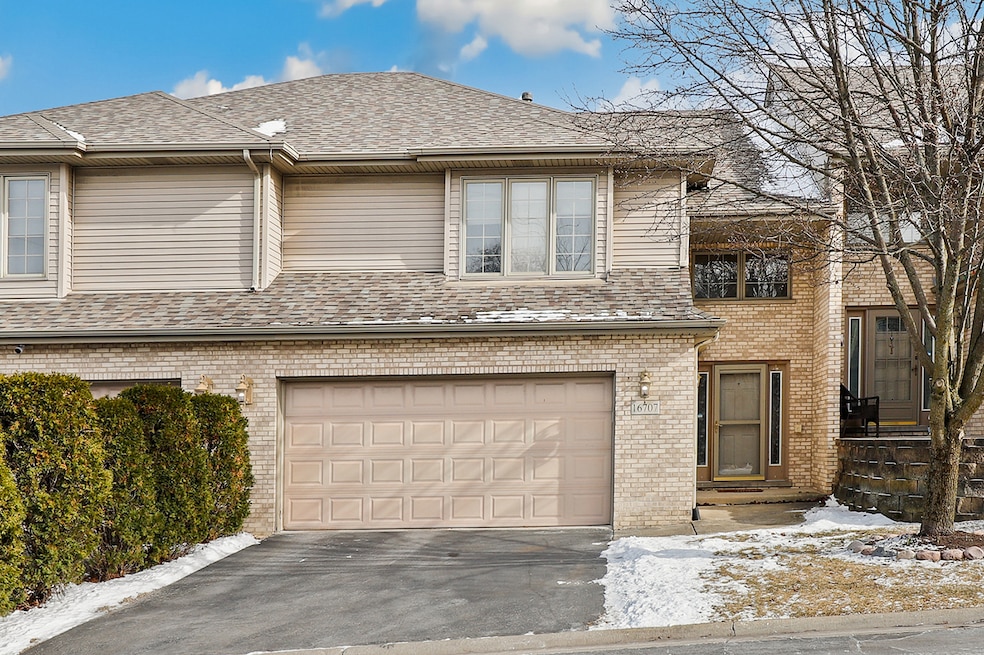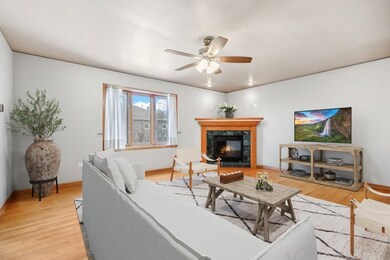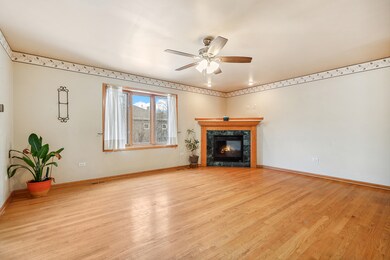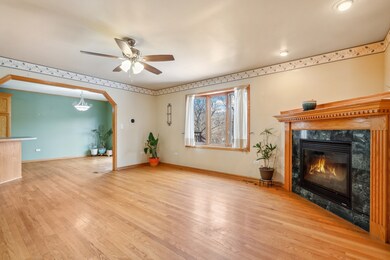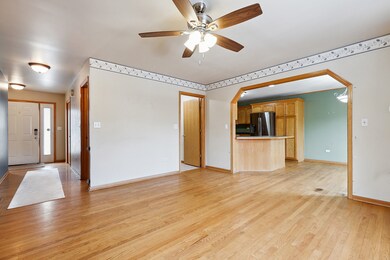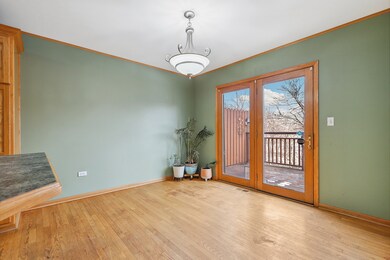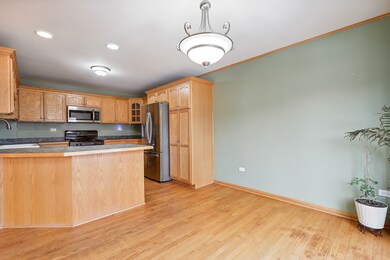
16707 Trail View Ct Tinley Park, IL 60477
Lancaster Woods NeighborhoodHighlights
- Landscaped Professionally
- Property is near a forest
- Wood Flooring
- Deck
- Recreation Room
- Whirlpool Bathtub
About This Home
As of April 2025Fantastic townhome!! Offering three bedrooms and 3. 5 bathrooms, you have plenty of living space for home comfort. A fully finished basement gives you the potential to add another bedroom. The lower level also has a full bathroom and a huge storage area. Attached is 2 car garage and in-unit Laundry. Oak hardwood floors, fireplace, gourmet kitchen, and stainless steel appliances offer great style in your main living room space. Step outside to your attached deck off the dining/kitchen area perfect for that morning coffee. Vaulted ceilings throughout the home enhance the luxury of this living space. The primary bedroom has a full bathroom and tray ceilings. All rooms are spacious and provide great natural light. Furnace(2023) AC, Microwave, Refrigerator, Dishwasher, and stove all have been replaced within the past 5 years. New Attic fan. The front porch has also been recently updated.(2021) Do not miss out on this great home situated in a highly desired area! Quiet street near all your shopping needs, dining, and walking paths! New Carpet just installed throughout! (2025) This Townhome is a rare find!
Last Agent to Sell the Property
Camie Cirrincione
Redfin Corporation License #475161938

Townhouse Details
Home Type
- Townhome
Est. Annual Taxes
- $8,143
Year Built
- Built in 2001
Lot Details
- Lot Dimensions are 30x96
- Cul-De-Sac
- Landscaped Professionally
HOA Fees
- $215 Monthly HOA Fees
Parking
- 2 Car Garage
- Driveway
- Parking Included in Price
Home Design
- Brick Exterior Construction
- Asphalt Roof
- Concrete Perimeter Foundation
Interior Spaces
- 1,884 Sq Ft Home
- 2-Story Property
- Ceiling Fan
- Family Room
- Living Room with Fireplace
- Combination Kitchen and Dining Room
- Recreation Room
- Storage Room
Kitchen
- Range
- Microwave
- Dishwasher
- Stainless Steel Appliances
Flooring
- Wood
- Partially Carpeted
Bedrooms and Bathrooms
- 3 Bedrooms
- 3 Potential Bedrooms
- Walk-In Closet
- Whirlpool Bathtub
Laundry
- Laundry Room
- Laundry on upper level
- Dryer
- Washer
Basement
- Basement Fills Entire Space Under The House
- Finished Basement Bathroom
Schools
- Kimberly Heights Elementary Scho
- Arbor Park Middle School
- Tinley Park High School
Utilities
- Forced Air Heating and Cooling System
- Heating System Uses Natural Gas
Additional Features
- Deck
- Property is near a forest
Listing and Financial Details
- Homeowner Tax Exemptions
Community Details
Overview
- Association fees include insurance, exterior maintenance, lawn care, snow removal
- 16 Units
- Donna Association, Phone Number (708) 532-4444
- Timberland Trails Subdivision
- Property managed by Cardinal Property Management
Pet Policy
- Dogs and Cats Allowed
Ownership History
Purchase Details
Home Financials for this Owner
Home Financials are based on the most recent Mortgage that was taken out on this home.Purchase Details
Purchase Details
Home Financials for this Owner
Home Financials are based on the most recent Mortgage that was taken out on this home.Purchase Details
Home Financials for this Owner
Home Financials are based on the most recent Mortgage that was taken out on this home.Map
Similar Homes in Tinley Park, IL
Home Values in the Area
Average Home Value in this Area
Purchase History
| Date | Type | Sale Price | Title Company |
|---|---|---|---|
| Warranty Deed | $285,000 | None Listed On Document | |
| Quit Claim Deed | -- | None Listed On Document | |
| Warranty Deed | $256,000 | Ticor Title | |
| Warranty Deed | $224,000 | Fatic |
Mortgage History
| Date | Status | Loan Amount | Loan Type |
|---|---|---|---|
| Open | $236,250 | New Conventional | |
| Previous Owner | $27,000 | Credit Line Revolving | |
| Previous Owner | $199,000 | New Conventional | |
| Previous Owner | $245,100 | New Conventional | |
| Previous Owner | $256,000 | New Conventional | |
| Previous Owner | $178,880 | Purchase Money Mortgage | |
| Closed | $33,540 | No Value Available |
Property History
| Date | Event | Price | Change | Sq Ft Price |
|---|---|---|---|---|
| 04/04/2025 04/04/25 | Sold | $285,000 | +1.8% | $151 / Sq Ft |
| 03/05/2025 03/05/25 | Pending | -- | -- | -- |
| 03/03/2025 03/03/25 | Price Changed | $280,000 | -6.4% | $149 / Sq Ft |
| 02/27/2025 02/27/25 | For Sale | $299,000 | -- | $159 / Sq Ft |
Tax History
| Year | Tax Paid | Tax Assessment Tax Assessment Total Assessment is a certain percentage of the fair market value that is determined by local assessors to be the total taxable value of land and additions on the property. | Land | Improvement |
|---|---|---|---|---|
| 2024 | $5,800 | $27,000 | $938 | $26,062 |
| 2023 | $5,800 | $27,000 | $938 | $26,062 |
| 2022 | $5,800 | $16,748 | $804 | $15,944 |
| 2021 | $5,707 | $16,748 | $804 | $15,944 |
| 2020 | $5,627 | $16,748 | $804 | $15,944 |
| 2019 | $6,479 | $19,056 | $737 | $18,319 |
| 2018 | $6,383 | $19,056 | $737 | $18,319 |
| 2017 | $6,441 | $19,056 | $737 | $18,319 |
| 2016 | $6,830 | $18,476 | $670 | $17,806 |
| 2015 | $6,618 | $18,476 | $670 | $17,806 |
| 2014 | $6,570 | $18,476 | $670 | $17,806 |
| 2013 | $6,821 | $20,942 | $804 | $20,138 |
Source: Midwest Real Estate Data (MRED)
MLS Number: 12293791
APN: 28-29-211-021-0000
- 5980 Lake Bluff Dr Unit 601
- 6000 Lake Bluff Dr Unit 402
- 6040 Lake Bluff Dr Unit 202
- 6125 Jennifer Ave
- 16701 Beverly Ave
- 16352 W 169th Place
- 16352 W 169th Place Unit Lot 6
- 16352 W 169th Place Unit Lot 3
- 16352 W 169th Place Unit Lot 17
- 16913 Thackery Ave
- 16909 W Thackeray Lot #8 St
- 16961 Forest Glen Dr
- 17219 Munster Ln
- 17221 Munster Ln
- 17223 Munster Ln
- 17218 Munster Ln
- 17220 Munster Ln
- 17233 Munster Ln
- 17231 Munster Ln
- 17225 Munster Ln
