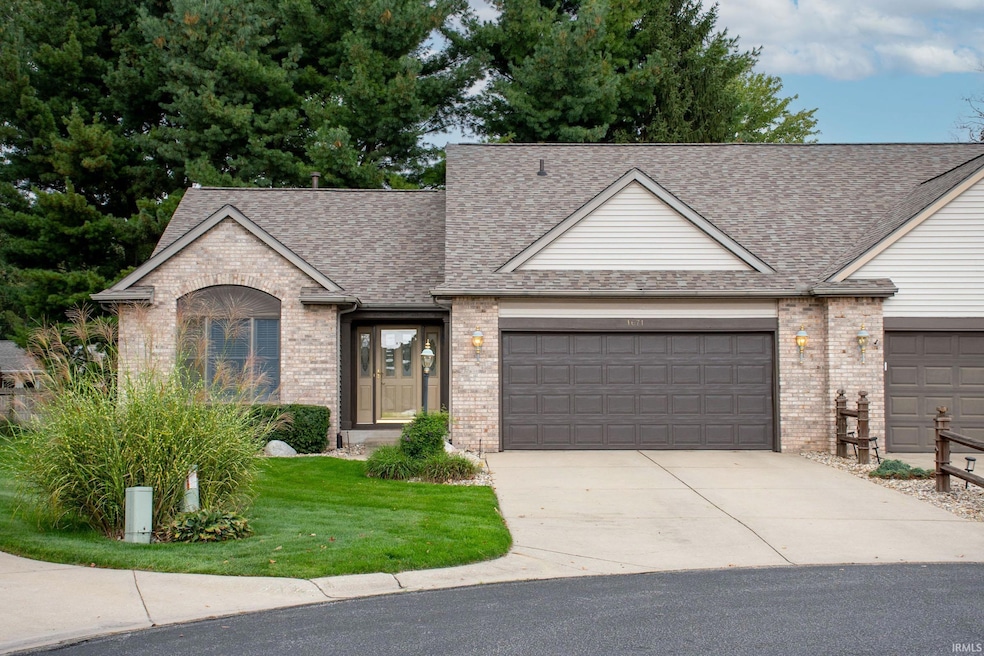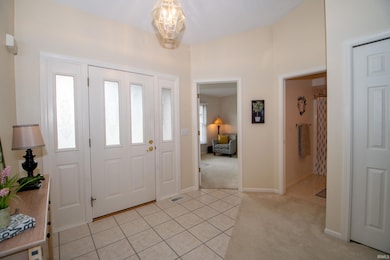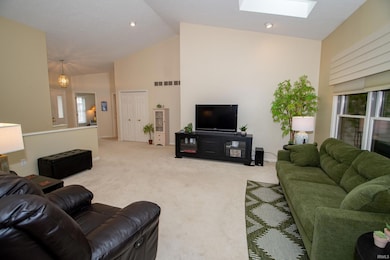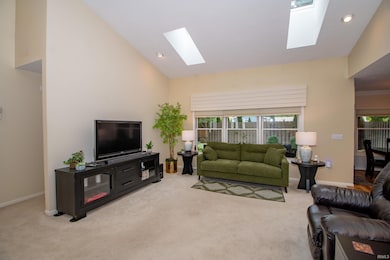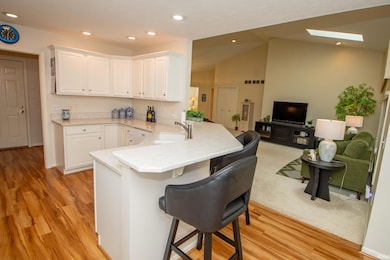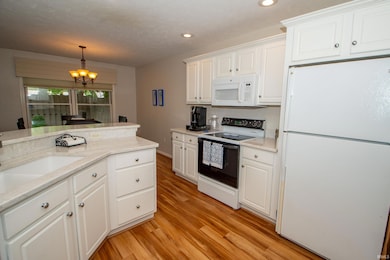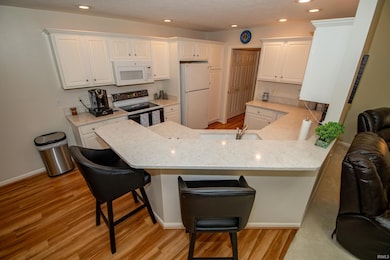1671 Brookstone Ct Elkhart, IN 46514
Estimated payment $1,907/month
Highlights
- Primary Bedroom Suite
- Vaulted Ceiling
- Backs to Open Ground
- Open Floorplan
- Ranch Style House
- Great Room
About This Home
Welcome to this wonderful villa community, perfectly situated near shopping, dining, and all the conveniences you need. Nestled on a spacious corner lot, this home offers exceptional privacy with privacy fence on rear and side, mature landscaping, and a covered patio. Extra yard space set up to enjoy your own hidden garden space. Inside, you’ll love the open-concept design with vaulted ceilings, abundant natural light, and custom blinds. The updated kitchen features new quartz countertops and modern finishes. A main-level laundry room with utility sink and extra storage makes everyday living easy. The primary suite offers a peaceful retreat with a walk-in closet, double sinks, and space to unwind. The finished lower level includes a large family room with egress windows and plenty of additional storage. Many thoughtful upgrades throughout include a newer on-demand water heater. — truly move-in ready.
Listing Agent
Cressy & Everett- Goshen Brokerage Phone: 574-975-7716 Listed on: 09/24/2025

Property Details
Home Type
- Multi-Family
Est. Annual Taxes
- $2,336
Year Built
- Built in 1999
Lot Details
- 10,237 Sq Ft Lot
- Lot Dimensions are 65x150
- Backs to Open Ground
- Cul-De-Sac
- Partially Fenced Property
- Privacy Fence
- Landscaped
- Irrigation
HOA Fees
- $33 Monthly HOA Fees
Parking
- 2 Car Attached Garage
- Garage Door Opener
Home Design
- Duplex
- Ranch Style House
- Patio Home
- Planned Development
- Brick Exterior Construction
- Poured Concrete
- Vinyl Construction Material
Interior Spaces
- Open Floorplan
- Vaulted Ceiling
- Entrance Foyer
- Great Room
Kitchen
- Breakfast Bar
- Solid Surface Countertops
- Disposal
Bedrooms and Bathrooms
- 2 Bedrooms
- Primary Bedroom Suite
- Walk-In Closet
- 2 Full Bathrooms
- Double Vanity
Laundry
- Laundry Room
- Laundry on main level
Finished Basement
- Basement Fills Entire Space Under The House
- Sump Pump
Home Security
- Carbon Monoxide Detectors
- Fire and Smoke Detector
Schools
- Osolo Elementary School
- North Side Middle School
- Elkhart High School
Utilities
- Forced Air Heating and Cooling System
- Heating System Uses Gas
- Cable TV Available
Additional Features
- Covered Patio or Porch
- Suburban Location
Community Details
- Pebblestone Villas Subdivision
Listing and Financial Details
- Assessor Parcel Number 20-02-35-277-078.000-027
Map
Home Values in the Area
Average Home Value in this Area
Tax History
| Year | Tax Paid | Tax Assessment Tax Assessment Total Assessment is a certain percentage of the fair market value that is determined by local assessors to be the total taxable value of land and additions on the property. | Land | Improvement |
|---|---|---|---|---|
| 2024 | $2,652 | $260,600 | $38,400 | $222,200 |
| 2022 | $2,652 | $235,000 | $38,400 | $196,600 |
| 2021 | $2,155 | $211,000 | $38,400 | $172,600 |
| 2020 | $2,039 | $187,600 | $38,400 | $149,200 |
| 2019 | $2,011 | $185,800 | $38,400 | $147,400 |
| 2018 | $1,811 | $166,600 | $31,300 | $135,300 |
| 2017 | $1,785 | $163,800 | $31,300 | $132,500 |
| 2016 | $1,736 | $159,800 | $31,300 | $128,500 |
| 2014 | $1,610 | $152,200 | $31,300 | $120,900 |
| 2013 | $1,522 | $152,200 | $31,300 | $120,900 |
Property History
| Date | Event | Price | List to Sale | Price per Sq Ft | Prior Sale |
|---|---|---|---|---|---|
| 11/11/2025 11/11/25 | Price Changed | $318,000 | -0.6% | $154 / Sq Ft | |
| 10/07/2025 10/07/25 | Price Changed | $320,000 | -1.5% | $155 / Sq Ft | |
| 09/24/2025 09/24/25 | For Sale | $325,000 | +3.2% | $157 / Sq Ft | |
| 05/23/2025 05/23/25 | Sold | $315,000 | -1.9% | $152 / Sq Ft | View Prior Sale |
| 03/22/2025 03/22/25 | Pending | -- | -- | -- | |
| 03/17/2025 03/17/25 | For Sale | $321,000 | -- | $155 / Sq Ft |
Purchase History
| Date | Type | Sale Price | Title Company |
|---|---|---|---|
| Warranty Deed | -- | Meridian Title | |
| Executors Deed | -- | -- |
Mortgage History
| Date | Status | Loan Amount | Loan Type |
|---|---|---|---|
| Open | $240,000 | New Conventional | |
| Previous Owner | $75,000 | Fannie Mae Freddie Mac |
Source: Indiana Regional MLS
MLS Number: 202538662
APN: 20-02-35-277-078.000-027
- 1647 Brookstone Ct
- 4314 Bristol St
- 22966 Bainbridge Dr
- 54160 Forest Grove Ave
- 1539 Stone Ct
- 54254 Stone Way
- 23236 Kingsland Ct
- 22805 Guilford Ct
- 53854 Homeland Rd
- 1706 Cobblestone Blvd
- 23057 Sheri Ln
- 22722 Fair Oaks Ct
- 54655 Sundale Place
- 2005 Timberstone Dr E
- 22694 Weatherby Ln
- 1926 Woodland Dr
- 1806 Woodland Dr
- 4034 Timber Ct
- 3647 Beechwood Ct
- 3916 Timber Lake Ct
- 3530 E Lake Dr N
- 2122 E Bristol St
- 2002 Raintree Dr
- 2001 Sugar Maple Ln
- 2801 Toledo Rd
- 1100 Clarinet Blvd W
- 915 Northway Cir
- 22538 Pine Arbor Dr
- 200 Windsor Cir
- 200 Jr Achievement Dr
- 318 S Elkhart Ave
- 304 E Jackson Blvd
- 25800 Brookstream Cir
- 908 S Main St
- 913 S Main St
- 2641 Muirfield Dr
- 1504 Locust St
- 1305 W Vistula St
- 742 W Bristol St
- 636 Moody Ave
