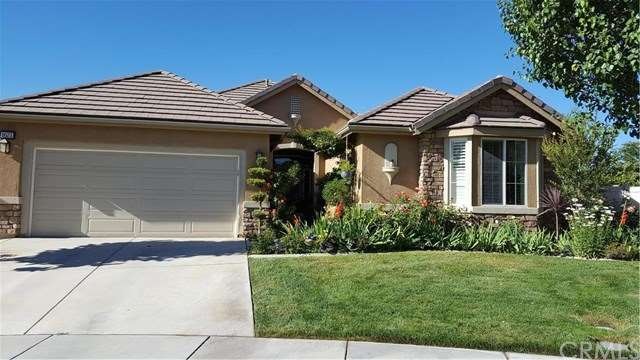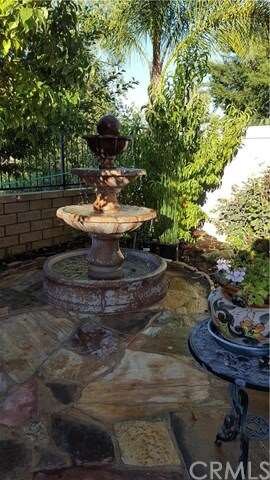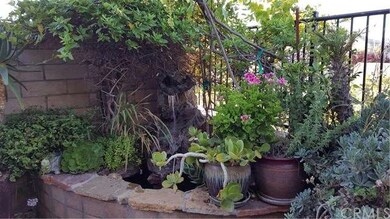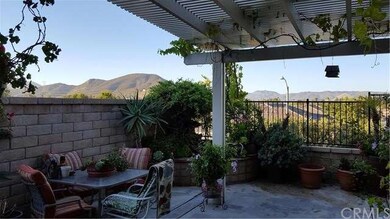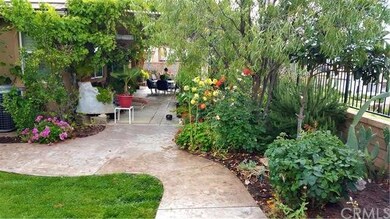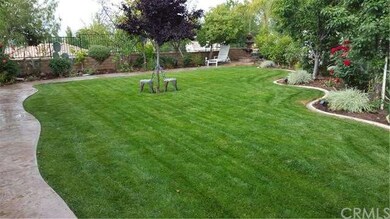
1671 Clark Creek Beaumont, CA 92223
Four Seasons NeighborhoodHighlights
- Gated with Attendant
- Senior Community
- All Bedrooms Downstairs
- Filtered Pool
- Primary Bedroom Suite
- View of Trees or Woods
About This Home
As of February 2025This home is located in the picturesque Four Seasons Community; Close to Palm Springs and Los Angeles. From rustic walking trails, to an outdoor swimming complex to multiple indoor swimming and activity centers, whatever your interest. Also here at Four Seasons, available are full professionally equipped gym, movie theatre, sports activities, dancing in the beautiful ballroom, clubs, bistro, and more. there are major retailers just minutes away Inside the home, Patio views of the San Jacinto Mountains and the Santa Rosa Mountains are the beautiful vistas. Once outside, relax in the morning with spectacular sunrises; in the evening enjoy romantic sunsets, and later starlite skys. Mid-afternoon siests are enhanced in the Moorish like ambiance of the jardine fountain. The beautifully landscaped yard[8230 sq. ft.] features a plush emerad green lawn,bountiful fruit trees [white peach, apricot, lemon cherry,tangarine, and nectarin] The includes upgrades: hardwood floors,granite and marble Jacuzzi tub,solid wood doors and Baldwin hardware,plantation shuters thruout, custom fans, electronic and lighting upgrades, multiple fountains and many other designer adds
Last Agent to Sell the Property
ROBERT NEIL
ZIMKIN REALTY License #01233738 Listed on: 06/17/2016
Last Buyer's Agent
YOLANDA LOWMASTER
License #01227046
Home Details
Home Type
- Single Family
Est. Annual Taxes
- $7,203
Year Built
- Built in 2006
Lot Details
- 8,276 Sq Ft Lot
- Northwest Facing Home
- Block Wall Fence
- Fence is in excellent condition
- Landscaped
- Irregular Lot
- Sprinklers on Timer
- Lawn
- Garden
- Front Yard
HOA Fees
- $262 Monthly HOA Fees
Parking
- 2 Car Attached Garage
- Parking Available
- Front Facing Garage
- Garage Door Opener
- Driveway
Property Views
- Woods
- Mountain
- Desert
- Hills
- Valley
Home Design
- Contemporary Architecture
- Turnkey
- Slab Foundation
- Fire Rated Drywall
- Interior Block Wall
- Blown-In Insulation
- Concrete Roof
- Stone Siding
- Seismic Tie Down
- Copper Plumbing
- Quake Bracing
- Flagstone
- Hardboard
- Stucco
Interior Spaces
- 2,278 Sq Ft Home
- Open Floorplan
- Wired For Sound
- High Ceiling
- Ceiling Fan
- Recessed Lighting
- Plantation Shutters
- Bay Window
- Window Screens
- Sliding Doors
- Entrance Foyer
- Great Room
- Family Room Off Kitchen
- Bonus Room
- Attic
Kitchen
- Breakfast Area or Nook
- Open to Family Room
- Walk-In Pantry
- Self-Cleaning Convection Oven
- Electric Oven
- Built-In Range
- Free-Standing Range
- Microwave
- Ice Maker
- Dishwasher
- Kitchen Island
- Granite Countertops
- Disposal
Flooring
- Wood
- Carpet
Bedrooms and Bathrooms
- 3 Bedrooms
- All Bedrooms Down
- Primary Bedroom Suite
- Double Master Bedroom
- Walk-In Closet
- Mirrored Closets Doors
- Low Flow Plumbing Fixtures
Laundry
- Laundry Room
- Dryer
- Washer
- 220 Volts In Laundry
Home Security
- Alarm System
- Security Lights
- Carbon Monoxide Detectors
- Fire and Smoke Detector
Accessible Home Design
- Grab Bar In Bathroom
- Halls are 36 inches wide or more
- Low Pile Carpeting
- Accessible Parking
Eco-Friendly Details
- Green Roof
- Energy-Efficient Appliances
- Energy-Efficient Windows
- Energy-Efficient Construction
- Energy-Efficient HVAC
- Energy-Efficient Insulation
- Energy-Efficient Doors
- Energy-Efficient Thermostat
Pool
- Filtered Pool
- Heated Lap Pool
- Heated In Ground Pool
- Exercise
- Heated Spa
- In Ground Spa
- Gas Heated Pool
- Gunite Pool
- Gunite Spa
- Fence Around Pool
- Permits For Spa
Outdoor Features
- Covered Patio or Porch
- Exterior Lighting
- Rain Gutters
Location
- Suburban Location
Utilities
- High Efficiency Air Conditioning
- SEER Rated 13-15 Air Conditioning Units
- Forced Air Heating and Cooling System
- Heating System Uses Natural Gas
- Vented Exhaust Fan
- Underground Utilities
- 220 Volts in Garage
- 220 Volts in Kitchen
- ENERGY STAR Qualified Water Heater
- Gas Water Heater
- Central Water Heater
- Phone Available
- Phone System
- Cable TV Available
Listing and Financial Details
- Tax Lot 236
- Tax Tract Number 32
- Assessor Parcel Number 421660023
Community Details
Overview
- Senior Community
- Valley
Amenities
- Laundry Facilities
Recreation
- Community Pool
- Community Spa
Security
- Gated with Attendant
- Resident Manager or Management On Site
- Card or Code Access
Ownership History
Purchase Details
Home Financials for this Owner
Home Financials are based on the most recent Mortgage that was taken out on this home.Purchase Details
Home Financials for this Owner
Home Financials are based on the most recent Mortgage that was taken out on this home.Purchase Details
Purchase Details
Purchase Details
Purchase Details
Purchase Details
Home Financials for this Owner
Home Financials are based on the most recent Mortgage that was taken out on this home.Purchase Details
Home Financials for this Owner
Home Financials are based on the most recent Mortgage that was taken out on this home.Purchase Details
Home Financials for this Owner
Home Financials are based on the most recent Mortgage that was taken out on this home.Similar Homes in the area
Home Values in the Area
Average Home Value in this Area
Purchase History
| Date | Type | Sale Price | Title Company |
|---|---|---|---|
| Grant Deed | $549,000 | None Listed On Document | |
| Grant Deed | $329,000 | Stewart Title Of Ca Inc | |
| Interfamily Deed Transfer | -- | None Available | |
| Interfamily Deed Transfer | -- | Lsi Title Agency Inc | |
| Grant Deed | $210,000 | Lsi Title Company | |
| Trustee Deed | $280,077 | Fidelity Natl Title Ins Co | |
| Interfamily Deed Transfer | -- | Fidelity National Title Co | |
| Interfamily Deed Transfer | -- | None Available | |
| Interfamily Deed Transfer | -- | First American Title Ins Co |
Mortgage History
| Date | Status | Loan Amount | Loan Type |
|---|---|---|---|
| Previous Owner | $263,200 | New Conventional | |
| Previous Owner | $262,000 | New Conventional | |
| Previous Owner | $50,000 | New Conventional |
Property History
| Date | Event | Price | Change | Sq Ft Price |
|---|---|---|---|---|
| 02/20/2025 02/20/25 | Sold | $549,000 | 0.0% | $246 / Sq Ft |
| 01/21/2025 01/21/25 | For Sale | $549,000 | 0.0% | $246 / Sq Ft |
| 01/20/2025 01/20/25 | Off Market | $549,000 | -- | -- |
| 01/13/2025 01/13/25 | For Sale | $549,000 | +66.9% | $246 / Sq Ft |
| 07/19/2016 07/19/16 | Sold | $329,000 | 0.0% | $144 / Sq Ft |
| 06/21/2016 06/21/16 | Pending | -- | -- | -- |
| 06/17/2016 06/17/16 | For Sale | $329,000 | -- | $144 / Sq Ft |
Tax History Compared to Growth
Tax History
| Year | Tax Paid | Tax Assessment Tax Assessment Total Assessment is a certain percentage of the fair market value that is determined by local assessors to be the total taxable value of land and additions on the property. | Land | Improvement |
|---|---|---|---|---|
| 2025 | $7,203 | $381,826 | $58,026 | $323,800 |
| 2023 | $7,203 | $367,001 | $55,774 | $311,227 |
| 2022 | $7,069 | $359,806 | $54,681 | $305,125 |
| 2021 | $6,981 | $352,752 | $53,609 | $299,143 |
| 2020 | $6,927 | $349,136 | $53,060 | $296,076 |
| 2019 | $6,839 | $342,291 | $52,020 | $290,271 |
| 2018 | $6,853 | $335,580 | $51,000 | $284,580 |
| 2017 | $6,836 | $329,000 | $50,000 | $279,000 |
Agents Affiliated with this Home
-
JENNIFER BRUNING

Seller's Agent in 2025
JENNIFER BRUNING
KELLER WILLIAMS REALTY
(909) 528-2555
2 in this area
82 Total Sales
-
R
Seller's Agent in 2016
ROBERT NEIL
ZIMKIN REALTY
-
Y
Buyer's Agent in 2016
YOLANDA LOWMASTER
Map
Source: California Regional Multiple Listing Service (CRMLS)
MLS Number: IV16131330
APN: 428-150-023
- 170 Potter Creek
- 1687 Lewis Creek
- 6370 Harbour Town Way
- 1313 Green Island St
- 1583 Turtle Creek
- 1580 Turtle Creek
- 6351 Spyglass Ave
- 193 Kettle Creek
- 6287 Tuckaway Ave
- 126 Thistle Creek
- 6240 Firestone Cir
- 1568 Four Seasons Cir
- 279 Bartram Trail
- 1564 Four Seasons Cir
- 117 Paint Creek
- 6353 Colonial Ave
- 1563 Quiet Creek
- 1538 Green Creek Trail
- 1331 Pauma Valley Rd
- 322 Forked Run
