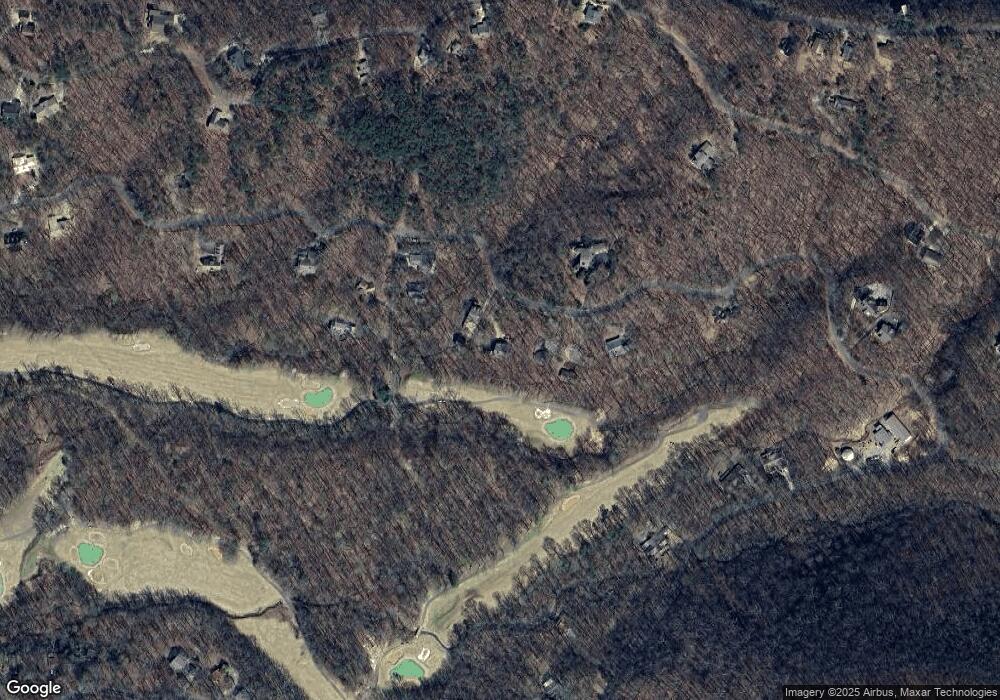1671 Crippled Oak Trail Unit 20926 Jasper, GA 30143
Estimated Value: $466,000 - $573,292
4
Beds
3
Baths
4,870
Sq Ft
$108/Sq Ft
Est. Value
About This Home
This home is located at 1671 Crippled Oak Trail Unit 20926, Jasper, GA 30143 and is currently estimated at $528,073, approximately $108 per square foot. 1671 Crippled Oak Trail Unit 20926 is a home located in Pickens County with nearby schools including Tate Elementary School, Pickens County Middle School, and Pickens County High School.
Ownership History
Date
Name
Owned For
Owner Type
Purchase Details
Closed on
Apr 15, 2020
Sold by
Lyle Nancy A
Bought by
Lyle Nancy A and Noboa Julio A
Current Estimated Value
Home Financials for this Owner
Home Financials are based on the most recent Mortgage that was taken out on this home.
Original Mortgage
$237,500
Outstanding Balance
$211,183
Interest Rate
3.6%
Mortgage Type
New Conventional
Estimated Equity
$316,890
Purchase Details
Closed on
Jul 12, 1994
Bought by
Jones Willard and Jones Evelyn
Purchase Details
Closed on
Aug 20, 1979
Bought by
Croxton Wayne W and Croxton Margaret L
Create a Home Valuation Report for This Property
The Home Valuation Report is an in-depth analysis detailing your home's value as well as a comparison with similar homes in the area
Home Values in the Area
Average Home Value in this Area
Purchase History
| Date | Buyer | Sale Price | Title Company |
|---|---|---|---|
| Lyle Nancy A | -- | -- | |
| Lyle Nancy A | $250,000 | -- | |
| Jones Willard | $15,500 | -- | |
| Croxton Wayne W | $1,400 | -- |
Source: Public Records
Mortgage History
| Date | Status | Borrower | Loan Amount |
|---|---|---|---|
| Open | Lyle Nancy A | $237,500 | |
| Closed | Lyle Nancy A | $237,500 |
Source: Public Records
Tax History Compared to Growth
Tax History
| Year | Tax Paid | Tax Assessment Tax Assessment Total Assessment is a certain percentage of the fair market value that is determined by local assessors to be the total taxable value of land and additions on the property. | Land | Improvement |
|---|---|---|---|---|
| 2024 | $2,669 | $134,882 | $30,000 | $104,882 |
| 2023 | $2,621 | $128,882 | $24,000 | $104,882 |
| 2022 | $2,621 | $128,882 | $24,000 | $104,882 |
| 2021 | $2,179 | $128,882 | $24,000 | $104,882 |
| 2020 | $2,893 | $128,882 | $24,000 | $104,882 |
| 2019 | $3,013 | $136,214 | $24,000 | $112,214 |
| 2018 | $3,041 | $136,214 | $24,000 | $112,214 |
| 2017 | $3,090 | $136,214 | $24,000 | $112,214 |
| 2016 | $3,140 | $136,214 | $24,000 | $112,214 |
| 2015 | $3,060 | $136,214 | $24,000 | $112,214 |
| 2014 | $3,060 | $136,214 | $24,000 | $112,214 |
| 2013 | -- | $136,213 | $24,000 | $112,213 |
Source: Public Records
Map
Nearby Homes
- 3381 Bella Vista Trail
- 279 Bella Vista Trail
- 0 Shadowick Mountain Rd Unit 7517631
- 0 Shadowick Mountain Rd Unit 10450853
- 0 Shadowick Mountain Rd Unit 10430527
- 0 Shadowick Mountain Rd Unit 10622865
- 3394 Bella Vista Trail
- 3395 Bella Vista Trail
- LT3150 Crippled Oak Trail
- 3364 Crippled Oak Trail
- 617 Crippled Oak Trail
- 858 Crippled Oak Trail
- 0 Oak Ridge Ct Unit 7614137
- 4483 Denny Ridge Rd
- 17 Denny Ridge Rd
- 223 Denny Ridge Rd
- 4528 Sassafras Mountain Trail
- 3238 Coffee Cove Dr
- 174 Sassafras Mountain Trail
- 3183 Crippled Oak Trail
- 1671 Crippled Oak Trail
- 1643 Crippled Oak Trail Unit 3155
- 1643 Crippled Oak Trail
- 1679 Crippled Oak Trail
- 1625 Crippled Oak Trail
- 33 Cherokee Camp Trail
- 1029 Cherokee Camp Trail
- 11 Cherokee Camp Trail
- 2260 Cherokee Trail
- 31 Cherocree Trail Camp
- 1615 Crippled Oak Trail
- 1616 Crippled Oak Trail
- 62 Cherokee Camp Trail Unit 20635
- 1831 Crippled Oak Trail
- 1521 Crippled Oak Trail
- 1139 Crippled Oak Trail
- 1181 Crippled Oak Trail
- 415 Bella Vista Trail
- 128 Shadowick Mountain Rd
- 1103 Crippled Oak Trail
