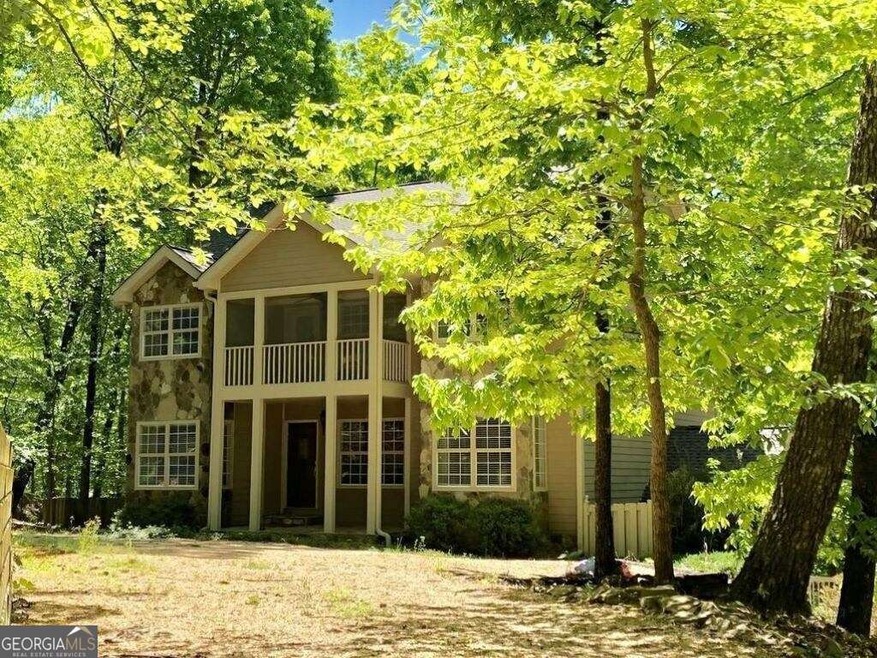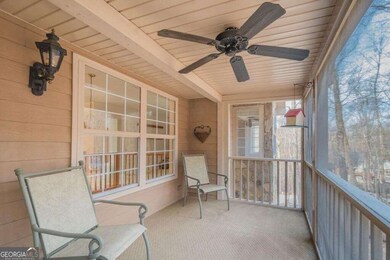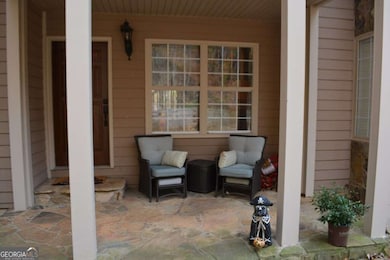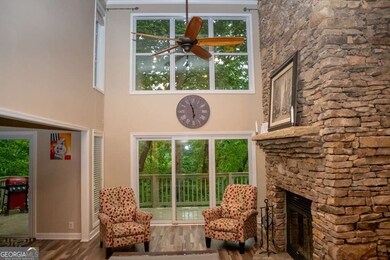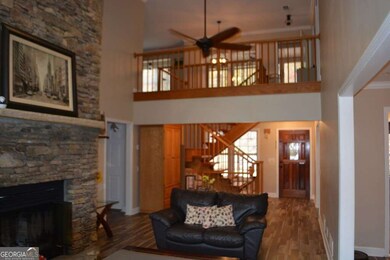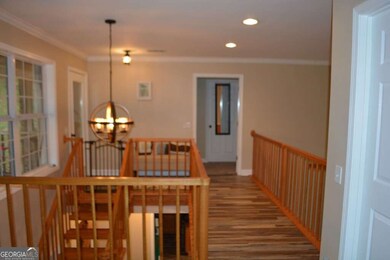1671 Crippled Oak Trail Unit 20926 Jasper, GA 30143
Highlights
- On Golf Course
- Gated Community
- Community Lake
- Home Theater
- Mountain View
- Clubhouse
About This Home
Spacious 4BR/3BA Home with Mountain & Golf Course Views - Furnished or Unfurnished Option Available 1671 Crippled Oak Trl, Jasper, GA 30143 Located on the 13th fairway, this steel-framed 4BR/3BA home offers golf course and mountain living at its best. Built with concrete composite siding, a brand-new roof, fresh exterior paint, and newer HVAC units, this home is both durable and efficient. Key Features: * Golf Course Frontage with fairway and mountain ridge views * Bright Open Layout with large windows and a stacked stone fireplace * Main-Level Living - Two bedrooms, full bath, and one-step entry * Spacious Kitchen - Walk-in pantry, butler's pantry, and breakfast nook * Private Master Suite (Upper Level) - Full bath, separate tub/shower, double vanities, and bonus room for office or extra bedroom * Finished Lower Level - Handicap-accessible bedroom/office, living room, full bath, and wheelchair-accessible shower * Ample Storage & Workshop Space - Includes a golf cart garage and workshop Outdoor & Community Amenities: * Nearly one-acre lot, ideal for outdoor use * Resort-Style Community featuring horseback riding, hiking trails, two outdoor pools, tennis courts, and more This home is move-in ready with endless opportunities for customization. With its unbeatable location, quality craftsmanship, and fantastic amenities, it is truly a must-see.
Listing Agent
Pinnacle Real Estate Services Brokerage Phone: 7708237741 License #312020 Listed on: 01/30/2025
Co-Listing Agent
Pinnacle Real Estate Services Brokerage Phone: 7708237741 License #445829
Home Details
Home Type
- Single Family
Est. Annual Taxes
- $2,669
Year Built
- Built in 1996
Lot Details
- 0.98 Acre Lot
- On Golf Course
- Private Lot
- Wooded Lot
Home Design
- Composition Roof
- Concrete Siding
Interior Spaces
- 2-Story Property
- Furnished or left unfurnished upon request
- Bookcases
- Ceiling Fan
- Factory Built Fireplace
- Double Pane Windows
- Great Room
- Living Room with Fireplace
- Formal Dining Room
- Home Theater
- Home Office
- Screened Porch
- Mountain Views
- Fire and Smoke Detector
Kitchen
- Breakfast Area or Nook
- Walk-In Pantry
- Microwave
- Dishwasher
Flooring
- Wood
- Carpet
- Tile
Bedrooms and Bathrooms
- Split Bedroom Floorplan
- Walk-In Closet
- Double Vanity
Laundry
- Laundry Room
- Dryer
- Washer
Finished Basement
- Basement Fills Entire Space Under The House
- Finished Basement Bathroom
- Laundry in Basement
- Natural lighting in basement
Parking
- 3 Car Garage
- Garage Door Opener
- Drive Under Main Level
Accessible Home Design
- Accessible Full Bathroom
- Accessible Doors
Outdoor Features
- Balcony
- Deck
- Separate Outdoor Workshop
Schools
- Hill City Elementary School
- Jasper Middle School
- Pickens County High School
Utilities
- Central Heating and Cooling System
- Heat Pump System
- Power Generator
- Private Water Source
- Electric Water Heater
- Septic Tank
- High Speed Internet
Listing and Financial Details
- Security Deposit $3,150
- 12-Month Min and 24-Month Max Lease Term
- $75 Application Fee
Community Details
Overview
- Property has a Home Owners Association
- Association fees include management fee
- Bent Tree Subdivision
- Community Lake
Recreation
- Golf Course Community
- Tennis Courts
- Community Playground
- Community Pool
Pet Policy
- Call for details about the types of pets allowed
Additional Features
- Clubhouse
- Gated Community
Map
Source: Georgia MLS
MLS Number: 10449818
APN: 024D-000-211-000
- 1417 Crippled Oak Trail
- 3384 Bella Vista Trail
- 3381 Bella Vista Trail
- 279 Bella Vista Trail
- 0 Shadowick Mountain Rd Unit 10450853
- 0 Shadowick Mountain Rd Unit 7517631
- 0 Shadowick Mountain Rd Unit 10430527
- 3394 Bella Vista Trail
- 3395 Bella Vista Trail
- LT3150 Crippled Oak Trail
- 415 Frost Pine Cir
- 17 Denny Ridge Rd
- 4483 Denny Ridge Rd
- 223 Denny Ridge Rd
- 70 Denny Ridge Rd
- 532 Coffee Cove Dr
- LT5123 Buckskull Ct
- 4528 Sassafras Mountain Trail
- 0 Sassafras Mountain Trail Unit 415040
- 0 Sassafras Mountain Trail Unit 10369329
