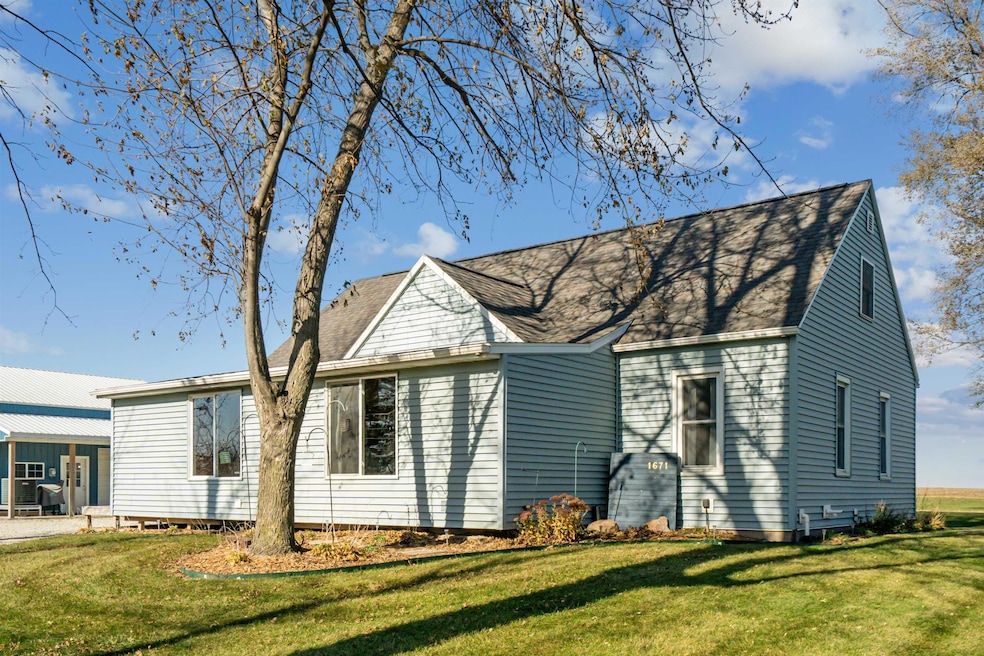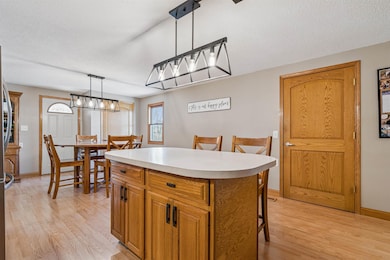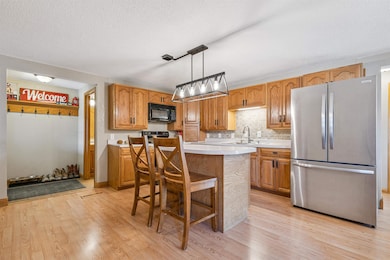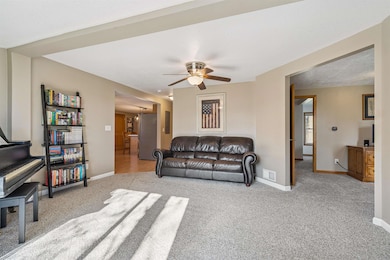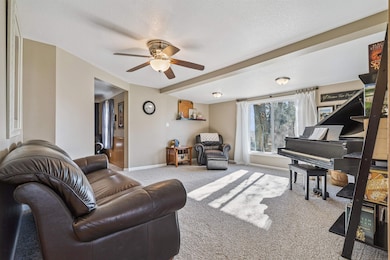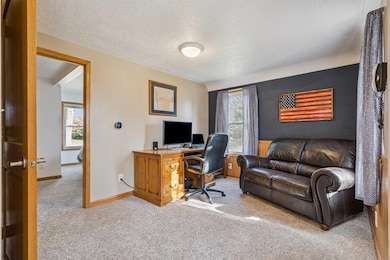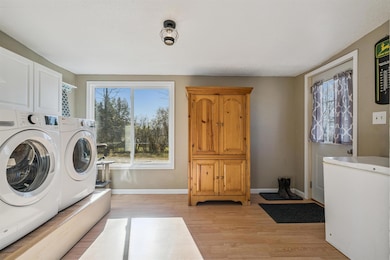1671 Jamestown Ave Independence, IA 50644
Estimated payment $2,092/month
Highlights
- Hot Property
- 3 Car Garage
- Central Air
- Mud Room
- Laundry Room
- Ceiling Fan
About This Home
Welcome to 1671 Jamestown Avenue, Independence! Beautifully updated and thoughtfully maintained, this spacious home offers comfort, functionality, and modern style throughout. Step inside and enjoy an easy-flowing layout designed for everyday living. The main level features an inviting living room, large dining area, and a bright kitchen with pantry, updated lighting, and tile backsplash (2024–2025). A convenient main-floor laundry room with cabinetry and wash basin adds extra practicality. The remodeled main level (2008–2009) showcases all-new drywall, insulation, oak doors, and flooring. The primary bedroom offers a generous walk-in closet, and the nearby full bath creates a comfortable owner’s suite feel. An additional bedroom/office/den round out the main level. Upstairs, you’ll find two more bedrooms—each updated with new sheetrock, insulation, closets, trim, and flooring (2018)—plus a refreshed landing with added storage. Outside, relax on the west-side patio (2011) and take in stunning sunset views. The attached oversized garage (added 2012–2013) is extra deep and wide, fully insulated, lined with tin, and includes a handy mudroom entrance. The shop building is a dream for hobbyists or professionals—featuring new concrete, blown-in insulation, windows, tin, lighting, insulated doors, a heat pump/AC unit and air handler for heating and cooling, and a cozy wood-burning stove (included). Additional highlights include: • New carpet (Feb. 2025) • Radon mitigation system (2024) • Smart thermostat (2023) • New waterline from well and pressure tank (2013) • Lawn reshaped and seeded (2023) • Tree grove with red and mixed pines planted (2016 & 2020) Set on a peaceful 2.73 acres with a perfect blend of updates, charm, and outdoor space—this home has it all. Don’t miss your chance to see it!
Listing Agent
Century 21 Signature Real Estate - Cedar Falls License #S65573000 Listed on: 11/15/2025

Home Details
Home Type
- Single Family
Est. Annual Taxes
- $2,342
Year Built
- Built in 1930
Home Design
- Block Foundation
- Shingle Roof
- Asphalt Roof
- Vinyl Siding
Interior Spaces
- 2,278 Sq Ft Home
- Ceiling Fan
- Mud Room
- Dishwasher
- Partially Finished Basement
Bedrooms and Bathrooms
- 4 Bedrooms
- 2 Full Bathrooms
Laundry
- Laundry Room
- Laundry on main level
Parking
- 3 Car Garage
- Workshop in Garage
Schools
- Independence Elementary And Middle School
- Independence High School
Utilities
- Central Air
- Heat Pump System
- Well
- Septic Tank
Additional Features
- Breezeway
- 2.73 Acre Lot
Listing and Financial Details
- Assessor Parcel Number 0603400002
Map
Home Values in the Area
Average Home Value in this Area
Tax History
| Year | Tax Paid | Tax Assessment Tax Assessment Total Assessment is a certain percentage of the fair market value that is determined by local assessors to be the total taxable value of land and additions on the property. | Land | Improvement |
|---|---|---|---|---|
| 2025 | $2,214 | $209,880 | $44,000 | $165,880 |
| 2024 | $2,214 | $188,560 | $39,620 | $148,940 |
| 2023 | $2,146 | $188,560 | $39,620 | $148,940 |
| 2022 | $1,980 | $152,350 | $31,650 | $120,700 |
| 2021 | $2,006 | $152,350 | $31,650 | $120,700 |
| 2020 | $2,006 | $140,840 | $28,750 | $112,090 |
| 2019 | $2,086 | $140,840 | $28,750 | $112,090 |
| 2018 | $1,940 | $137,920 | $28,750 | $109,170 |
| 2017 | $2,064 | $136,690 | $28,750 | $107,940 |
| 2016 | $1,986 | $141,250 | $19,640 | $121,610 |
| 2015 | $1,986 | $139,630 | $19,640 | $119,990 |
| 2014 | $1,982 | $135,270 | $19,640 | $115,630 |
Property History
| Date | Event | Price | List to Sale | Price per Sq Ft |
|---|---|---|---|---|
| 11/15/2025 11/15/25 | For Sale | $360,000 | -- | $158 / Sq Ft |
Purchase History
| Date | Type | Sale Price | Title Company |
|---|---|---|---|
| Warranty Deed | $185,000 | None Listed On Document |
Source: Northeast Iowa Regional Board of REALTORS®
MLS Number: NBR20255610
APN: 06.03.400.002
- 1657 Nathan Bethel Ave
- 1657 Nathen Bethel Ave
- 1997 206th St
- 712 13th St NE
- 1200 6th Ave NE
- 1749 Golf Course Blvd Unit 39
- 900 2nd Ave NE
- 800 Nelson Ave
- 318 8th St NE
- 715 2nd Ave NE
- 1789 Golf Course Blvd
- 1771-17A Golf Course Blvd
- 106 Madison St S
- 104 Monroe St S
- 818 8th St NW
- 611 3rd Ave NE
- 713 9th Ave NW
- 1771 Golf Course Blvd Unit 27
- 1771 Golf Course Blvd Unit 3
- 608 6th St NW
- 416 4th St NW
- 416 3rd St NW
- 501-507 Enterprise Dr
- 400 13th Ave NW
- 400 Walker Dr
- 321 Belle St Unit 321 Belle St, Waterloo IA
- 1100 W Marion St
- 440 Florence St
- 105 Harvey Dr
- 3330 E 4th St
- 220 Valley Dr
- 924 Sycamore St
- 325 E Park Ave
- 1607 Plymouth Ave
- 335 Cedar St
- 1301 Grant Ave
- 1212 Randolph St
- 1227 Williston Ave
- 1050 Flammang Dr
- 1008-1024 Leavitt St
