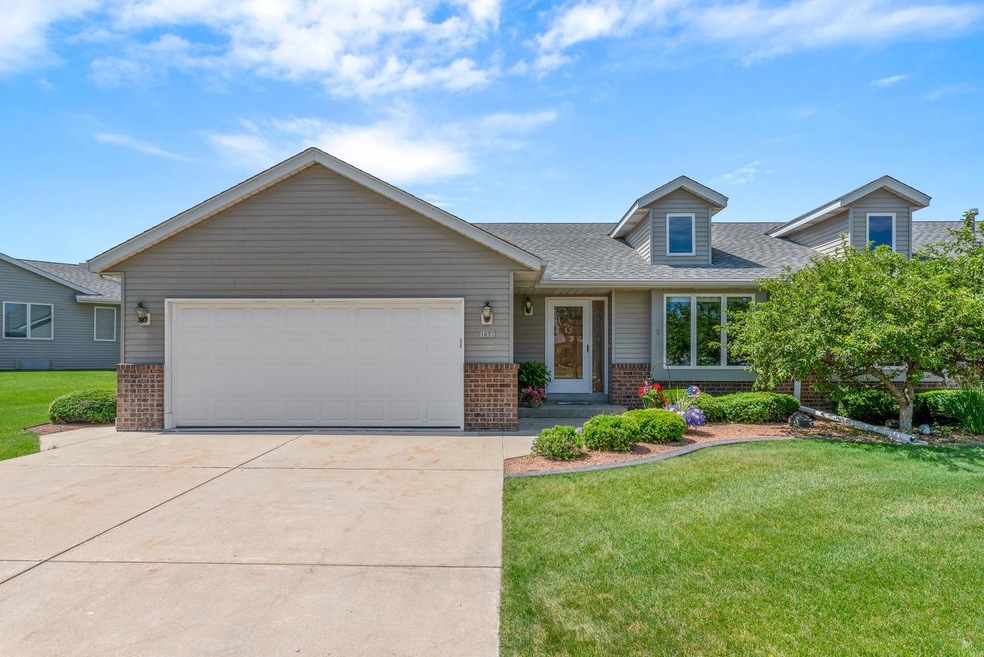1671 Nature Trail Unit 25A Hartford, WI 53027
Highlights
- 2.5 Car Attached Garage
- Bathtub with Shower
- 1-Story Property
- Walk-In Closet
- En-Suite Primary Bedroom
- Forced Air Heating and Cooling System
About This Home
As of August 2024Spacious well maintained side by side with full basement. Several great updates throughout this open concept floor plan. Move in ready! Spacious living room with large front picture window & Gas fireplace w/ wood mantel. Large eat in kitchen with ample cabinetry, snack bar & buffet-built ins. Patio doors off dining space leading out to private back patio. Nice laundry/ mud room when you come in from garage. 3 nicely sized bedrooms. Master bedroom has full private master suite with large walk-in closet. good closet space throughout. Large unfinished basement offering ample possibilities to finish in future. Condo fees include 1 cable tv box & internet thru Spectrum.
Last Agent to Sell the Property
Kathy Sutter
Star Properties, Inc. Brokerage Phone: 262-674-1400 License #44314-94
Property Details
Home Type
- Multi-Family
Est. Annual Taxes
- $2,968
Year Built
- Built in 2000
HOA Fees
- $240 Monthly HOA Fees
Parking
- 2.5 Car Attached Garage
- Garage Door Opener
Home Design
- Duplex
- Brick Exterior Construction
- Aluminum Trim
Interior Spaces
- 1,497 Sq Ft Home
- 1-Story Property
- Basement Fills Entire Space Under The House
- Dryer
Kitchen
- Oven
- Range
- Dishwasher
Bedrooms and Bathrooms
- 3 Bedrooms
- En-Suite Primary Bedroom
- Walk-In Closet
- 2 Full Bathrooms
- Bathtub with Shower
- Walk-in Shower
Schools
- Central Middle School
- Hartford High School
Utilities
- Forced Air Heating and Cooling System
- Heating System Uses Natural Gas
- High Speed Internet
Listing and Financial Details
- Exclusions: Sellers personal property.
Community Details
Overview
- 66 Units
- The Village At Serenity Condos
Pet Policy
- Pets Allowed
Ownership History
Purchase Details
Home Financials for this Owner
Home Financials are based on the most recent Mortgage that was taken out on this home.Purchase Details
Home Financials for this Owner
Home Financials are based on the most recent Mortgage that was taken out on this home.Purchase Details
Home Financials for this Owner
Home Financials are based on the most recent Mortgage that was taken out on this home.Purchase Details
Home Financials for this Owner
Home Financials are based on the most recent Mortgage that was taken out on this home.Purchase Details
Home Financials for this Owner
Home Financials are based on the most recent Mortgage that was taken out on this home.Purchase Details
Map
Home Values in the Area
Average Home Value in this Area
Purchase History
| Date | Type | Sale Price | Title Company |
|---|---|---|---|
| Trustee Deed | $365,000 | Lighthouse Title - Abstract & | |
| Interfamily Deed Transfer | -- | Amrock | |
| Interfamily Deed Transfer | -- | Amrock Inc | |
| Interfamily Deed Transfer | -- | None Available | |
| Condominium Deed | $142,500 | None Available | |
| Warranty Deed | $192,000 | -- |
Mortgage History
| Date | Status | Loan Amount | Loan Type |
|---|---|---|---|
| Previous Owner | $105,500 | New Conventional | |
| Previous Owner | $83,000 | New Conventional |
Property History
| Date | Event | Price | Change | Sq Ft Price |
|---|---|---|---|---|
| 08/19/2024 08/19/24 | Sold | $365,000 | +4.3% | $244 / Sq Ft |
| 07/06/2024 07/06/24 | Pending | -- | -- | -- |
| 07/05/2024 07/05/24 | For Sale | $350,000 | -- | $234 / Sq Ft |
Tax History
| Year | Tax Paid | Tax Assessment Tax Assessment Total Assessment is a certain percentage of the fair market value that is determined by local assessors to be the total taxable value of land and additions on the property. | Land | Improvement |
|---|---|---|---|---|
| 2024 | $2,941 | $271,000 | $30,000 | $241,000 |
| 2023 | $2,968 | $271,000 | $30,000 | $241,000 |
| 2022 | $3,116 | $271,000 | $30,000 | $241,000 |
| 2021 | $3,029 | $199,800 | $25,000 | $174,800 |
| 2020 | $3,162 | $199,800 | $25,000 | $174,800 |
| 2019 | $3,127 | $199,800 | $25,000 | $174,800 |
| 2018 | $3,157 | $199,800 | $25,000 | $174,800 |
| 2017 | $2,758 | $166,500 | $25,000 | $141,500 |
| 2016 | $2,814 | $166,500 | $25,000 | $141,500 |
| 2015 | $2,856 | $166,500 | $25,000 | $141,500 |
| 2014 | $3,041 | $166,500 | $25,000 | $141,500 |
| 2013 | $3,410 | $200,500 | $35,000 | $165,500 |
Source: Metro MLS
MLS Number: 1882275
APN: 36-2202009009
- 1552 Nature Trail
- 230 Hilldale Dr Unit 1312
- Lt0 Mount Vernon Dr
- 264 Pike Lake Dr
- 30 S Pike Lake Dr
- Lt2 Kettle Moraine Dr
- Lt3 Kettle Moraine Dr
- 1266 Stillwater Ln Unit 2
- 31 S Teri Ln
- 945 Bell Ave
- 446 Simon Dr
- 424 Sixth St
- 3344 Lake Dr
- 833 E Loos St Unit 4
- 1425 E Monroe Ave
- 6116 S Bay Rd
- 110 N Main St
- 1129 Kennedy Dr
- 217 Acadia Ave
- 655 Wheelock Ave
