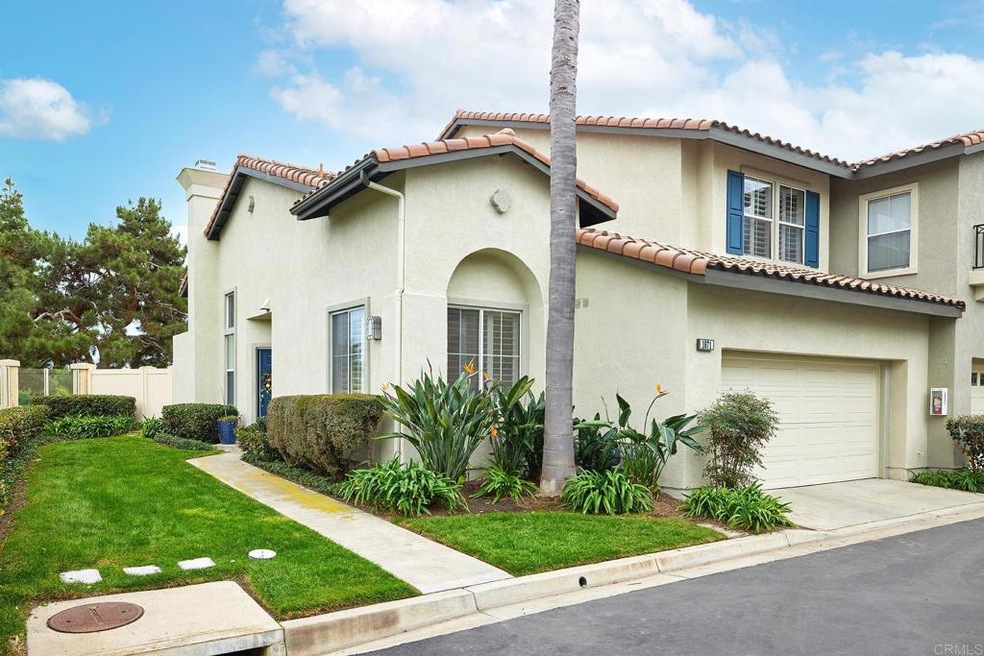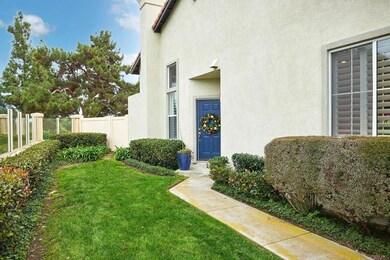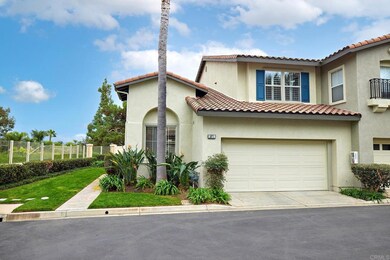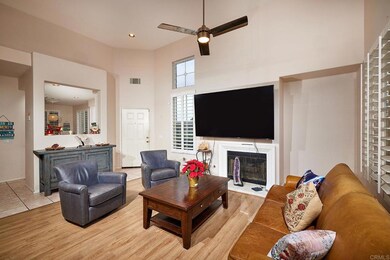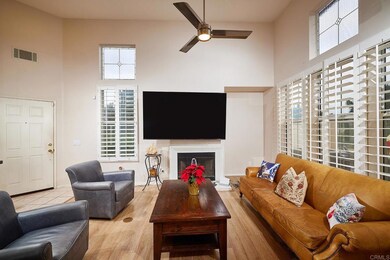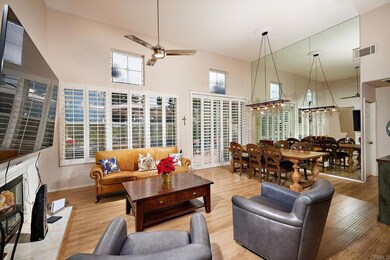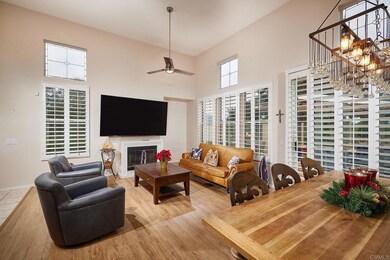
1671 Plover Ct Carlsbad, CA 92011
Aviara NeighborhoodHighlights
- Main Floor Primary Bedroom
- Park or Greenbelt View
- Hiking Trails
- Aviara Oaks Elementary Rated A+
- Community Pool
- 2 Car Attached Garage
About This Home
As of January 2022Open Houses Friday Dec 17 10am-1pm Saturday Dec 18 10am-4pm MASTER BEDROOM DOWNSTAIRS! Welcome to an Aviara favorite neighborhood - Sanderling! Nestled on a corner lot, this upgraded end unit townhome awaits your arrival! As you enter you will look upon large windows that adorn an open floor plan. Open the back patio door wide to let the cool breezes flow through and create the ultimate indoor outdoor living atmosphere. The living room and dining room flow seamlessly together and enjoy vaulted ceilings that create a high volume living environment. Home lives like a single story. One of the few locations in the community with the LARGE back patio and a nice front grass area between home and community wall. Upstairs boasts two bedrooms and a full bathroom. Imagine yourself sitting in the serene patio space, sipping your favorite beverage and soaking in the idyllic coastal climate all year long! Sanderling is a gated community that offers its residents a sparkling pool, volleyball court and gorgeous manicured greenbelts. Walking distance from Aviara Oaks Elementary and Middle Schools as well as shopping, dining and entertainment venues. Your feet can be in the sand in less than 10 minutes! To see it is to love it!
Townhouse Details
Home Type
- Townhome
Est. Annual Taxes
- $11,720
Year Built
- Built in 1997
HOA Fees
Parking
- 2 Car Attached Garage
Interior Spaces
- 1,707 Sq Ft Home
- 2-Story Property
- Family Room with Fireplace
- Park or Greenbelt Views
Bedrooms and Bathrooms
- 3 Bedrooms | 1 Primary Bedroom on Main
- Walk-In Closet
Laundry
- Laundry Room
- Laundry in Garage
Additional Features
- Rain Gutters
- 1 Common Wall
- Suburban Location
- Central Air
Listing and Financial Details
- Tax Tract Number 13280
- Assessor Parcel Number 2157300806
- $80 per year additional tax assessments
Community Details
Overview
- 131 Units
- Sanderling Association, Phone Number (858) 551-1885
- Aviara Master Association
Recreation
- Community Pool
- Hiking Trails
Pet Policy
- Pet Restriction
Security
- Controlled Access
Ownership History
Purchase Details
Purchase Details
Home Financials for this Owner
Home Financials are based on the most recent Mortgage that was taken out on this home.Purchase Details
Home Financials for this Owner
Home Financials are based on the most recent Mortgage that was taken out on this home.Purchase Details
Home Financials for this Owner
Home Financials are based on the most recent Mortgage that was taken out on this home.Purchase Details
Purchase Details
Home Financials for this Owner
Home Financials are based on the most recent Mortgage that was taken out on this home.Purchase Details
Purchase Details
Similar Homes in Carlsbad, CA
Home Values in the Area
Average Home Value in this Area
Purchase History
| Date | Type | Sale Price | Title Company |
|---|---|---|---|
| Deed | -- | -- | |
| Grant Deed | $1,100,000 | First American Title | |
| Grant Deed | $690,000 | Equity Title San Diego | |
| Interfamily Deed Transfer | -- | Accommodation | |
| Interfamily Deed Transfer | -- | Lawyers Title | |
| Interfamily Deed Transfer | -- | None Available | |
| Grant Deed | $515,000 | Ticor Title San Diego Branch | |
| Interfamily Deed Transfer | -- | -- | |
| Grant Deed | $237,000 | First American Title |
Mortgage History
| Date | Status | Loan Amount | Loan Type |
|---|---|---|---|
| Previous Owner | $510,336 | New Conventional | |
| Previous Owner | $543,705 | VA | |
| Previous Owner | $558,900 | New Conventional | |
| Previous Owner | $294,500 | New Conventional | |
| Previous Owner | $300,000 | New Conventional |
Property History
| Date | Event | Price | Change | Sq Ft Price |
|---|---|---|---|---|
| 01/10/2022 01/10/22 | Sold | $1,100,000 | +2.3% | $644 / Sq Ft |
| 12/20/2021 12/20/21 | Pending | -- | -- | -- |
| 12/18/2021 12/18/21 | Price Changed | $1,075,000 | +10.3% | $630 / Sq Ft |
| 12/15/2021 12/15/21 | For Sale | $975,000 | +41.3% | $571 / Sq Ft |
| 04/24/2019 04/24/19 | Sold | $690,000 | -4.0% | $404 / Sq Ft |
| 03/10/2019 03/10/19 | Pending | -- | -- | -- |
| 01/01/2019 01/01/19 | For Sale | $719,000 | -- | $421 / Sq Ft |
Tax History Compared to Growth
Tax History
| Year | Tax Paid | Tax Assessment Tax Assessment Total Assessment is a certain percentage of the fair market value that is determined by local assessors to be the total taxable value of land and additions on the property. | Land | Improvement |
|---|---|---|---|---|
| 2025 | $11,720 | $1,167,320 | $933,856 | $233,464 |
| 2024 | $11,720 | $1,092,000 | $873,000 | $219,000 |
| 2023 | $11,849 | $1,088,000 | $870,000 | $218,000 |
| 2022 | $7,895 | $725,312 | $473,030 | $252,282 |
| 2021 | $7,835 | $711,091 | $463,755 | $247,336 |
| 2020 | $7,782 | $703,800 | $459,000 | $244,800 |
| 2019 | $6,681 | $595,920 | $165,963 | $429,957 |
| 2018 | $6,424 | $584,236 | $162,709 | $421,527 |
| 2017 | $6,328 | $572,781 | $159,519 | $413,262 |
| 2016 | $6,071 | $561,551 | $156,392 | $405,159 |
| 2015 | $6,047 | $553,117 | $154,043 | $399,074 |
| 2014 | $6,489 | $542,283 | $151,026 | $391,257 |
Agents Affiliated with this Home
-
Timothy Feuling

Seller's Agent in 2022
Timothy Feuling
Compass
(858) 750-9176
3 in this area
124 Total Sales
-
Stanna McDougal

Buyer's Agent in 2022
Stanna McDougal
Keller Williams Realty
(619) 977-8391
1 in this area
23 Total Sales
-
L
Seller's Agent in 2019
Linda Moore
Coldwell Banker Realty
-
V
Buyer's Agent in 2019
Vic Soriano
United Capital Group
-
Ryan White

Buyer's Agent in 2019
Ryan White
The Guiltinan Group
(858) 756-9477
53 Total Sales
Map
Source: California Regional Multiple Listing Service (CRMLS)
MLS Number: NDP2113347
APN: 215-730-08-06
- 1736 Blackbird Cir
- 6847 Adolphia Dr
- 6815 Adolphia Dr
- 7011 Ibis Place
- 7166 Tern Place
- 7219 Mimosa Dr
- 6990 Blue Orchid Ln
- 6779 Palermi Place Unit 25
- 6774 Caurina Ct
- 1749 Skimmer Ct
- 1652 Amante Ct
- 25 El Camino Real
- 7193 Estrella de Mar Rd Unit 37A
- 1933 Alga Rd Unit C
- 1689 Docena Rd
- 6984 Sandpiper Place Unit 57
- 7019 Estrella de Mar Rd
- 6911 Quail Place Unit C
- 1914 Swallow Ln Unit 4
- 7026 Estrella de Mar Rd
