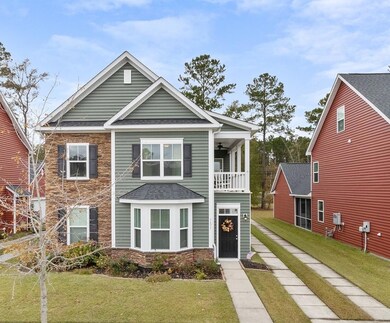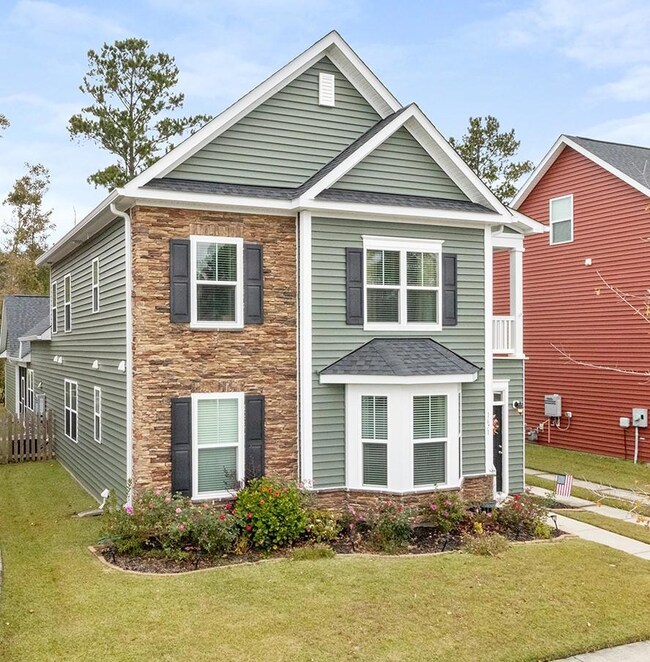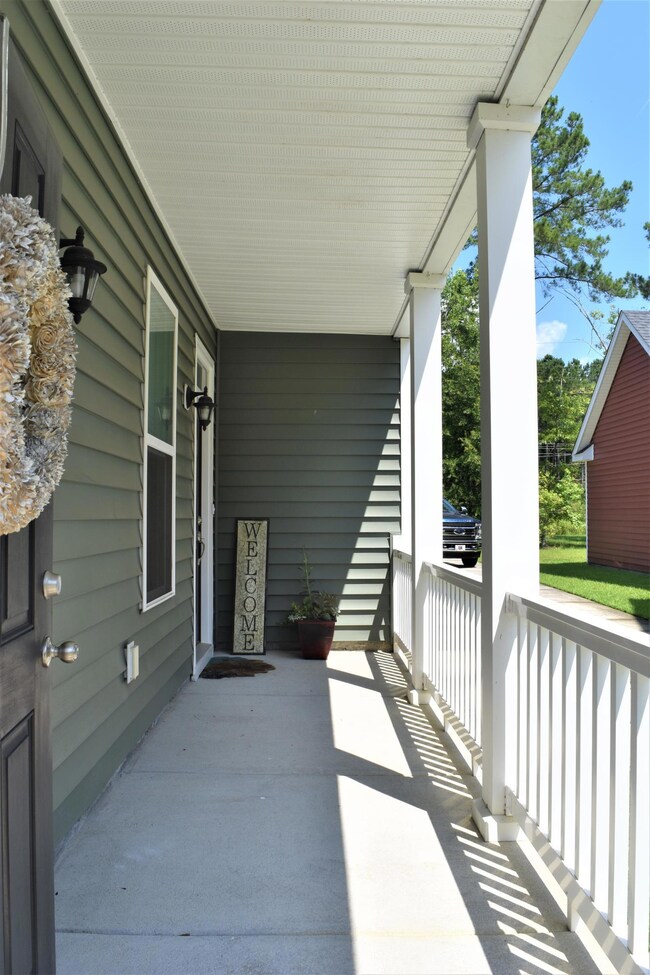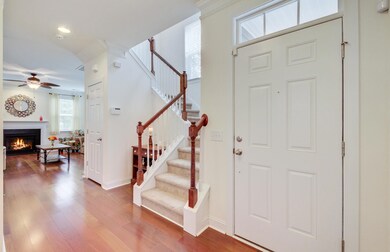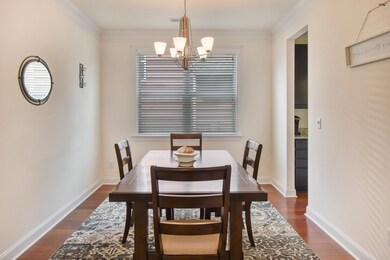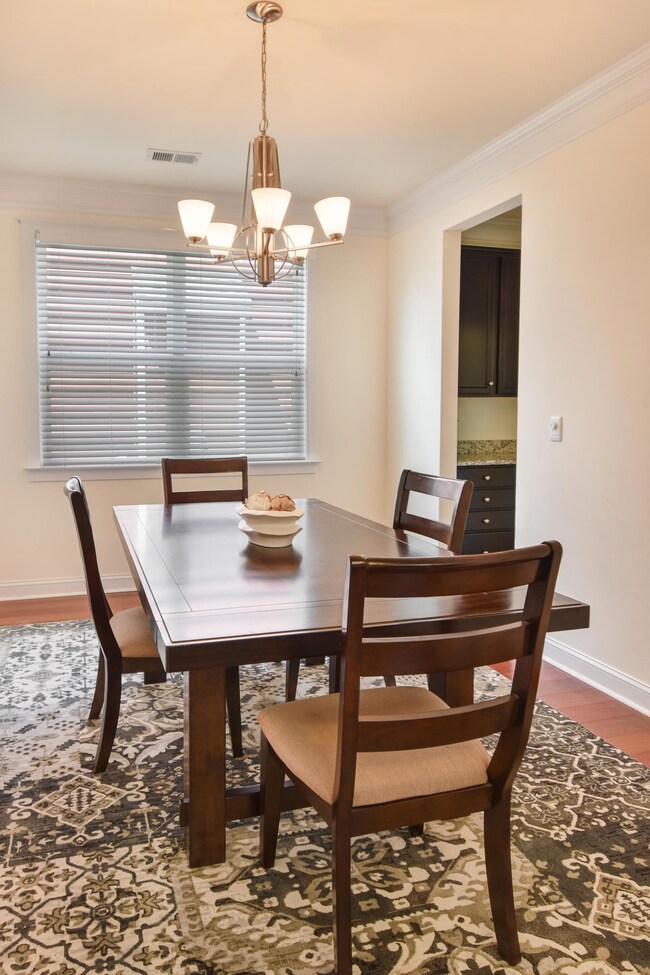
1671 Seabago Dr Charleston, SC 29414
Highlights
- Home Theater
- Two Primary Bedrooms
- Wooded Lot
- Oakland Elementary School Rated A-
- Home Energy Rating Service (HERS) Rated Property
- Charleston Architecture
About This Home
As of July 2020Meticiously maintained one owner energy efficient Charleston Style home that features double front porches, Master Suite downstairs and three large bedrooms/media room and a spacious loft upstairs. As you enter the first floor you will be welcomed by beautiful hardwood flooring, a separate dining room and gas fireplace in the living room. With updated modern light fixtures in the dining room and kitchen, this home boasts an open floor plan with freshly painted crown molding throughout the entire downstairs.The kitchen features 42'' cabinets, a pantry, large kitchen island and a butlers pantry with lots of storage.The screened in porch is attached to the home and the garage for easy access. Private wooded backyard provides privacy with HOA space just behind the trees for your enjoyment.Brand New HVAC and Furnace was placed last spring and includes a 10 YR Warranty. Home has been freshly updated with painting which makes home truly MOVE IN READY. Termite Bond on the home is updated and is transferrable. Home is still under builder's 10 yr warranty and roof is only 6 years old! Energy efficient home that will keep your utilities low and Tankless Water Heater are also included.
This functional floor plan provides you with everything you need such as a separate dining room, butlers pantry and open concept kitchen to living room to fit all your entertainment needs.
Downstairs master could easily be a mother in law suite since the front upstairs bedroom could also be made into a master suite since it has a HUGE walk in closet and easy access to it's own bathroom. Come take a look for yourself!
Last Agent to Sell the Property
Realty ONE Group Coastal License #107805 Listed on: 06/01/2020

Home Details
Home Type
- Single Family
Est. Annual Taxes
- $1,763
Year Built
- Built in 2014
Lot Details
- 6,098 Sq Ft Lot
- Wooded Lot
HOA Fees
- $42 Monthly HOA Fees
Parking
- 2 Car Garage
- Garage Door Opener
Home Design
- Charleston Architecture
- Slab Foundation
- Architectural Shingle Roof
- Vinyl Siding
Interior Spaces
- 2,722 Sq Ft Home
- 2-Story Property
- Smooth Ceilings
- High Ceiling
- Ceiling Fan
- Gas Log Fireplace
- Thermal Windows
- ENERGY STAR Qualified Windows
- Insulated Doors
- Entrance Foyer
- Family Room
- Living Room with Fireplace
- Formal Dining Room
- Home Theater
- Loft
- Bonus Room
- Laundry Room
Kitchen
- Eat-In Kitchen
- Dishwasher
- Kitchen Island
Flooring
- Wood
- Ceramic Tile
Bedrooms and Bathrooms
- 4 Bedrooms
- Double Master Bedroom
- Walk-In Closet
- In-Law or Guest Suite
Home Security
- Home Security System
- Storm Windows
Eco-Friendly Details
- Home Energy Rating Service (HERS) Rated Property
- Energy-Efficient HVAC
- Energy-Efficient Insulation
- ENERGY STAR/Reflective Roof
- Ventilation
Outdoor Features
- Screened Patio
Schools
- Oakland Elementary School
- C E Williams Middle School
- West Ashley High School
Utilities
- Central Air
- Heat Pump System
- Tankless Water Heater
Listing and Financial Details
- Home warranty included in the sale of the property
Community Details
Overview
- Boltons Landing Subdivision
Recreation
- Community Pool
- Park
- Trails
Ownership History
Purchase Details
Home Financials for this Owner
Home Financials are based on the most recent Mortgage that was taken out on this home.Purchase Details
Home Financials for this Owner
Home Financials are based on the most recent Mortgage that was taken out on this home.Similar Homes in the area
Home Values in the Area
Average Home Value in this Area
Purchase History
| Date | Type | Sale Price | Title Company |
|---|---|---|---|
| Deed | $374,900 | None Available | |
| Deed | $268,469 | -- |
Mortgage History
| Date | Status | Loan Amount | Loan Type |
|---|---|---|---|
| Open | $356,155 | New Conventional | |
| Previous Owner | $335,475 | VA | |
| Previous Owner | $332,000 | VA | |
| Previous Owner | $259,500 | VA | |
| Previous Owner | $268,469 | New Conventional |
Property History
| Date | Event | Price | Change | Sq Ft Price |
|---|---|---|---|---|
| 07/22/2020 07/22/20 | Sold | $374,900 | 0.0% | $138 / Sq Ft |
| 06/22/2020 06/22/20 | Pending | -- | -- | -- |
| 06/01/2020 06/01/20 | For Sale | $374,900 | -- | $138 / Sq Ft |
Tax History Compared to Growth
Tax History
| Year | Tax Paid | Tax Assessment Tax Assessment Total Assessment is a certain percentage of the fair market value that is determined by local assessors to be the total taxable value of land and additions on the property. | Land | Improvement |
|---|---|---|---|---|
| 2024 | $1,996 | $14,960 | $0 | $0 |
| 2023 | $1,996 | $14,960 | $0 | $0 |
| 2022 | $1,852 | $14,960 | $0 | $0 |
| 2021 | $1,941 | $14,960 | $0 | $0 |
| 2020 | $99 | $0 | $0 | $0 |
| 2019 | $99 | $0 | $0 | $0 |
| 2017 | $99 | $0 | $0 | $0 |
| 2016 | $99 | $0 | $0 | $0 |
Agents Affiliated with this Home
-
Michelle Trementozzi

Seller's Agent in 2020
Michelle Trementozzi
Realty ONE Group Coastal
(843) 566-6189
58 Total Sales
-
Terry Peterson

Seller Co-Listing Agent in 2020
Terry Peterson
Teamwork Property Management
(843) 584-8326
31 Total Sales
-
Amy Templeton

Buyer's Agent in 2020
Amy Templeton
Daniel Ravenel Sotheby's International Realty
(843) 284-1800
84 Total Sales
Map
Source: CHS Regional MLS
MLS Number: 20014745
APN: 286-00-00-390
- 1639 Seabago Dr
- 1410 Roustabout Way
- 3085 Moonlight Dr
- 1523 Nautical Chart Dr
- 1607 Roustabout Way
- 3203 Moonlight Dr
- 865 Kirby Ct
- 420 Queenview Ln
- 424 Queenview Ln
- 422 Queenview Ln
- 430 Queenview Ln
- 423 Queenview Ln
- 425 Queenview Ln
- 2864 Conservancy Ln
- 426 Queenview Ln
- 427 Queenview Ln
- 197 Claret Cup Way
- 429 Queenview Ln
- 193 Claret Cup Way
- 433 Queenview Ln

