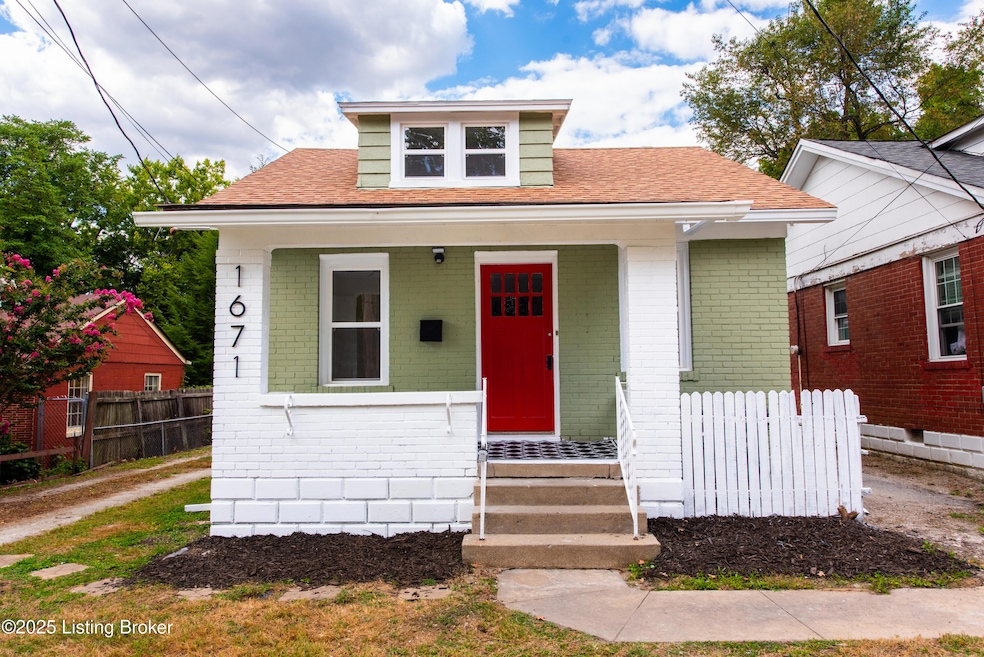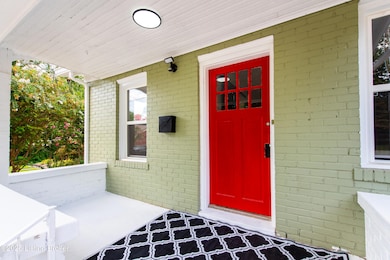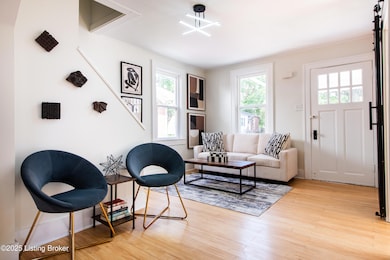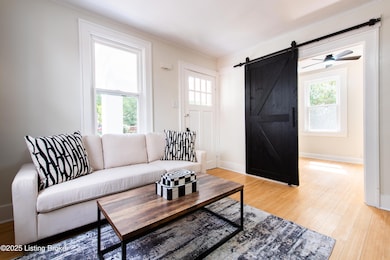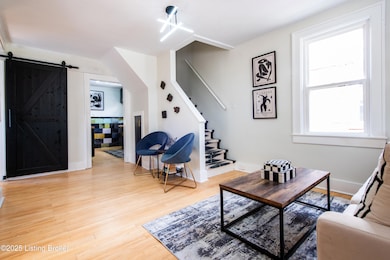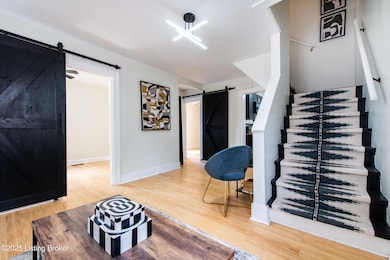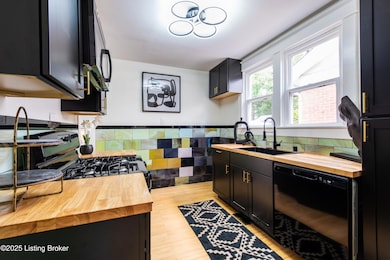1671 Trigg St Louisville, KY 40213
Camp Taylor NeighborhoodHighlights
- No HOA
- Central Air
- Heating System Uses Natural Gas
- Atherton High School Rated A
- Privacy Fence
About This Home
Welcome to 1671 Trigg Ave - a beautifully updated 3-bedroom, 1.5-bath home in the heart of one of Louisville's most promising and revitalized areas. Just minutes from Churchill Downs, the University of Louisville, and downtown, this location is perfect for homeowners and investors alike looking for proximity, potential, and modern convenience. Step inside to find an inviting layout with updated flooring, a fresh modern kitchen with stylish finishes, and a spacious living area perfect for entertaining. The bathrooms have been thoughtfully renovated, blending clean lines with contemporary flair. All three bedrooms offer good size and flexibility - ideal for guests, a home office, or growing families. Outside, enjoy a fenced-in backyard with room for gatherings, pets, or a future garden.
Home Details
Home Type
- Single Family
Est. Annual Taxes
- $1,920
Year Built
- Built in 1928
Lot Details
- Privacy Fence
Parking
- Driveway
Home Design
- Poured Concrete
- Shingle Roof
Interior Spaces
- 1,460 Sq Ft Home
- 1-Story Property
- Basement
Bedrooms and Bathrooms
- 3 Bedrooms
Utilities
- Central Air
- Heating System Uses Natural Gas
Community Details
- No Home Owners Association
Listing and Financial Details
- Tenant pays for sewer, cable TV, electricity, gas, trash removal, water
- Assessor Parcel Number 13085J00640000
Map
Source: Metro Search, Inc.
MLS Number: 1703611
APN: 085J00640000
- 1413 Falcon Dr
- 1718 Odaniel Ave Unit 7
- 1038 Trevilian Way
- 3905 Poplar Level Rd
- 3116 Osprey Rd
- 3117 Sora Ave
- 1136 Dove Rd
- 3501 Illinois Ave Unit B6
- 3501 Illinois Ave Unit B8
- 3114 Sora Ave
- 4026 Poplar Level Rd Unit 1
- 4503 Poplar Manor Rd
- 4501 Poplar Manor Rd
- 4500 Poplar Manor Rd
- 4502 Poplar Manor Rd
- 1618 Orchard Ave
- 3465 Illinois Ave
- 1641 Taylor Ave
- 3305 Oriole Dr
- 1540 Mckay Ave
- 1678 Cheak St
- 1518 Mckay Ave
- 2584 Greenup Rd
- 3300 Preston Hwy
- 1106 Poplar Level Plaza
- 816 Melford Ave Unit 1
- 1852 Princeton Dr
- 1621 Norris Place Unit . 2
- 2618 Merhoff St
- 614 Merwin Ave
- 1122 Forrest St
- 1122 E Burnett Ave
- 1112 E Burnett Ave
- 1518 Norris Place
- 1518 Norris Place
- 2326 Dundee Rd
- 2242 Dundee Rd
- 2402 Bradley Ave Unit 1
- 1342 Hickory St
- 1800 Gardiner Ln Unit 3
