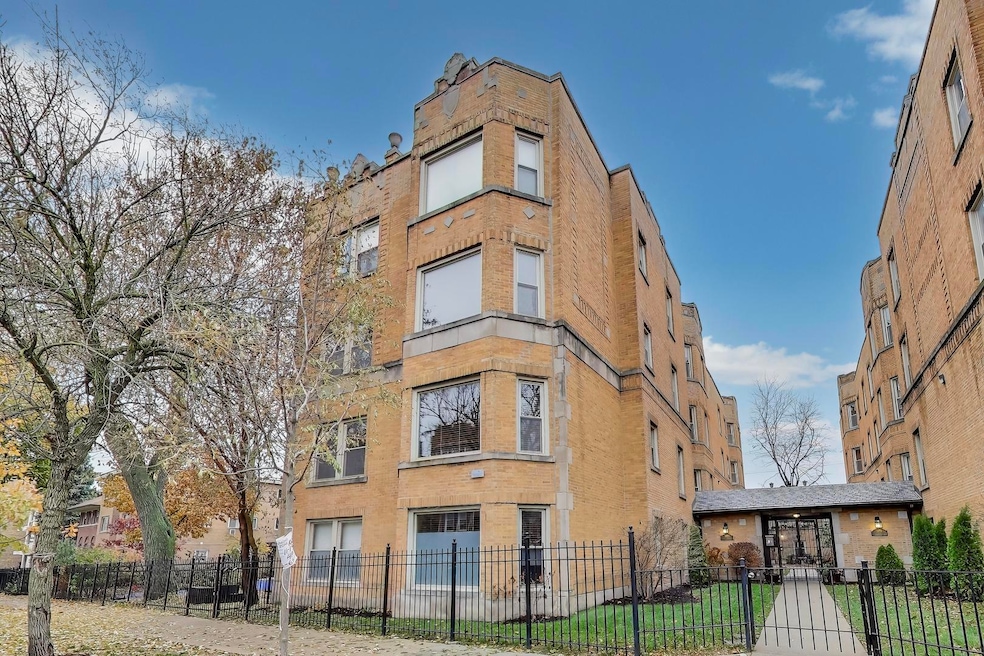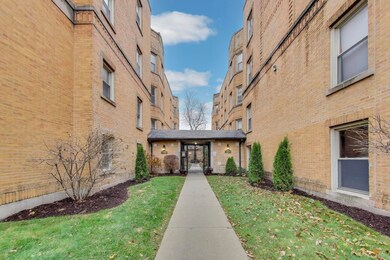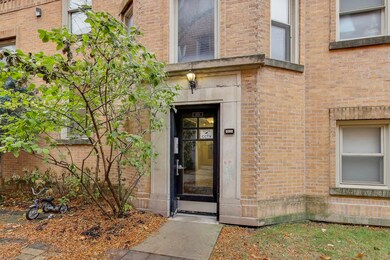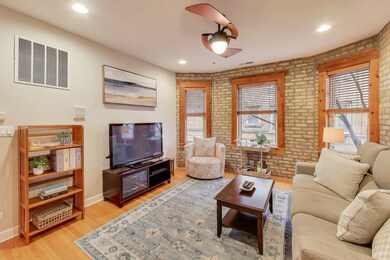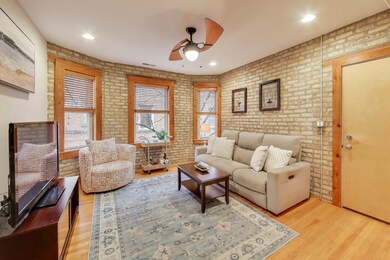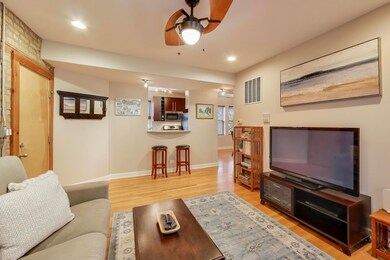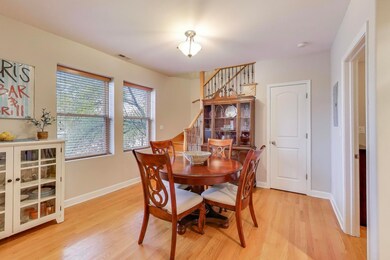1671 W Farwell Ave Unit 2N Chicago, IL 60626
Rogers Park NeighborhoodEstimated payment $2,639/month
Highlights
- Lock-and-Leave Community
- Wood Flooring
- Intercom
- Deck
- Formal Dining Room
- Courtyard
About This Home
You will fall in love with this bright and spacious 3-bed, 2-bath duplex offering two full levels of comfortable living space. Hardwood floors run throughout, and the flexible layout provides ample space for offices or work areas. Each level includes a semi-private deck for easy outdoor access. The main level features a sunny living room with a wall of windows and exposed brick, plus a separate dining room with space for a table and china cabinet. The kitchen features granite countertops, stainless steel appliances, ample cabinetry, natural light, a pass-through with counter seating, and direct access to the deck. A well-sized second bedroom, full bath, and a large storage closet complete this floor. Upstairs, a generous family room creates an actual second living space. The oversized primary bedroom includes exposed brick, large windows and plenty of space for a king bed with a sitting area and there is a large walk-in closet. The third bedroom works well as an office or guest room. The primary bath features a double vanity and a shower-tub combo. In unit laundry located on the second floor. This well-managed 27-unit courtyard building sits on a quiet tree-lined street in the heart of Rogers Park, close to Metra, the Morse Red Line, the library, dining, coffee shops, fitness options, and the lake.
Open House Schedule
-
Saturday, November 22, 202512:00 to 5:00 pm11/22/2025 12:00:00 PM +00:0011/22/2025 5:00:00 PM +00:00Add to Calendar
-
Sunday, November 23, 202512:00 to 2:00 pm11/23/2025 12:00:00 PM +00:0011/23/2025 2:00:00 PM +00:00Add to Calendar
Townhouse Details
Home Type
- Townhome
Est. Annual Taxes
- $4,576
Year Built
- Built in 1925 | Remodeled in 2007
HOA Fees
- $413 Monthly HOA Fees
Home Design
- Half Duplex
- Entry on the 2nd floor
- Brick Exterior Construction
Interior Spaces
- 1,465 Sq Ft Home
- 3-Story Property
- Window Screens
- Family Room
- Living Room
- Formal Dining Room
- Storage
- Wood Flooring
Kitchen
- Range
- Microwave
- Dishwasher
Bedrooms and Bathrooms
- 3 Bedrooms
- 3 Potential Bedrooms
- 2 Full Bathrooms
Laundry
- Laundry Room
- Dryer
- Washer
Home Security
- Home Security System
- Intercom
Outdoor Features
- Courtyard
- Deck
Utilities
- Forced Air Heating and Cooling System
- Heating System Uses Natural Gas
- 100 Amp Service
Community Details
Overview
- Association fees include water, exterior maintenance, lawn care, scavenger
- 27 Units
- Roley Supernaw Association, Phone Number (312) 818-2917
- Property managed by First Community Management
- Lock-and-Leave Community
Amenities
- Community Storage Space
Pet Policy
- Limit on the number of pets
- Dogs and Cats Allowed
Security
- Resident Manager or Management On Site
- Carbon Monoxide Detectors
Map
Home Values in the Area
Average Home Value in this Area
Tax History
| Year | Tax Paid | Tax Assessment Tax Assessment Total Assessment is a certain percentage of the fair market value that is determined by local assessors to be the total taxable value of land and additions on the property. | Land | Improvement |
|---|---|---|---|---|
| 2024 | $4,786 | $26,071 | $1,705 | $24,366 |
| 2023 | $4,644 | $26,000 | $1,364 | $24,636 |
| 2022 | $4,644 | $26,000 | $1,364 | $24,636 |
| 2021 | $5,228 | $25,999 | $1,364 | $24,635 |
| 2020 | $3,304 | $14,830 | $1,098 | $13,732 |
| 2019 | $3,321 | $16,532 | $1,098 | $15,434 |
| 2018 | $3,266 | $16,532 | $1,098 | $15,434 |
| 2017 | $3,051 | $14,172 | $985 | $13,187 |
| 2016 | $2,838 | $14,172 | $985 | $13,187 |
| 2015 | $2,597 | $14,172 | $985 | $13,187 |
| 2014 | $2,192 | $11,816 | $909 | $10,907 |
| 2013 | $2,149 | $11,816 | $909 | $10,907 |
Property History
| Date | Event | Price | List to Sale | Price per Sq Ft |
|---|---|---|---|---|
| 11/20/2025 11/20/25 | For Sale | $350,000 | 0.0% | $239 / Sq Ft |
| 09/22/2016 09/22/16 | Rented | $1,850 | -1.9% | -- |
| 09/09/2016 09/09/16 | Price Changed | $1,885 | -3.3% | $1 / Sq Ft |
| 09/01/2016 09/01/16 | Price Changed | $1,950 | -7.1% | $1 / Sq Ft |
| 08/18/2016 08/18/16 | For Rent | $2,100 | -- | -- |
Purchase History
| Date | Type | Sale Price | Title Company |
|---|---|---|---|
| Warranty Deed | $264,500 | Baird & Warner Title Service | |
| Warranty Deed | -- | None Available | |
| Interfamily Deed Transfer | -- | Attorney | |
| Special Warranty Deed | $250,000 | Cti |
Mortgage History
| Date | Status | Loan Amount | Loan Type |
|---|---|---|---|
| Open | $251,275 | New Conventional | |
| Previous Owner | $210,113 | FHA | |
| Previous Owner | $237,500 | FHA |
Source: Midwest Real Estate Data (MRED)
MLS Number: 12520203
APN: 11-31-226-039-1027
- 1657 W Farwell Ave Unit 1D
- 1643 W Farwell Ave Unit 3N
- 1658 W Farwell Ave Unit GC
- 6753 N Hermitage Ave Unit 3B
- 6753 N Hermitage Ave
- 6818 N Ashland Blvd Unit 1A
- 6755 N Hermitage Ave Unit 2
- 6755 N Hermitage Ave Unit 1
- 1628 W Columbia Ave Unit 3
- 1627 W Columbia Ave Unit GW
- 1634 W Morse Ave Unit F
- 1749 W North Shore Ave
- 1515 W Pratt Blvd Unit 1
- 6801 N Wolcott Ave
- 1703 W Wallen Ave Unit 3C
- 1703 W Wallen Ave Unit 1C
- 1645 W Greenleaf Ave Unit 3E
- 6737 N Greenview Ave Unit 2S
- 1629 W Greenleaf Ave Unit 407
- 1416 W Farwell Ave Unit 1R
- 1666 W Pratt Blvd Unit 205
- 1660 W Pratt Blvd Unit 3S
- 1660 W Pratt Blvd Unit 2N
- 1640 W Pratt Blvd Unit ONE BEDROOM - 16402B
- 1609 W Farwell Ave Unit 2
- 1640 W Pratt Blvd Unit 40-2B
- 1640 W Pratt Blvd Unit 2B
- 1637 W Pratt Blvd Unit 1
- 1626 W Farwell Ave Unit 2f
- 6814 N Ashland Blvd Unit 1C
- 6719 N Hermitage Ave Unit 3A
- 1629 W Morse Ave Unit 406
- 1716 W North Shore Ave
- 1634 W Morse Ave Unit C
- 1624 W Morse Ave Unit 412
- 1624 W Morse Ave Unit 314
- 1534 W Farwell Ave Unit 2A
- 1528 W Pratt Blvd
- 6956 N Ashland Ave Unit 305
- 6956 N Ashland Ave Unit 301
