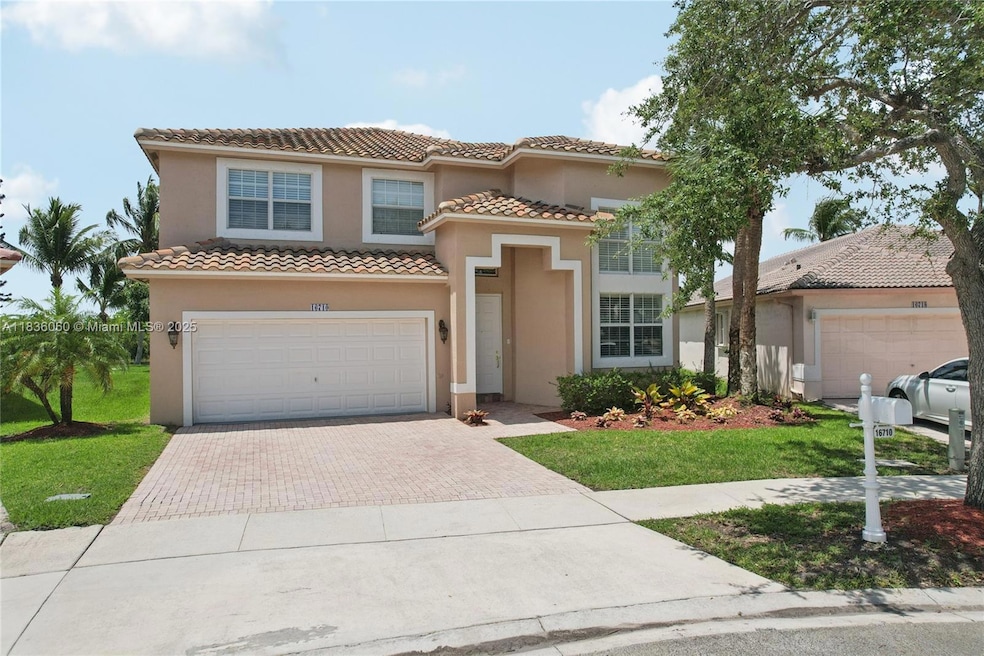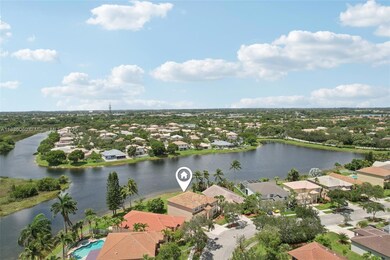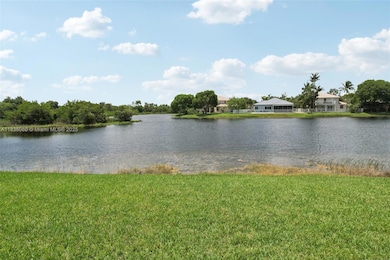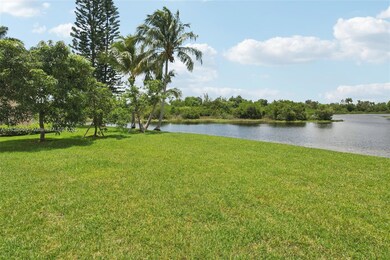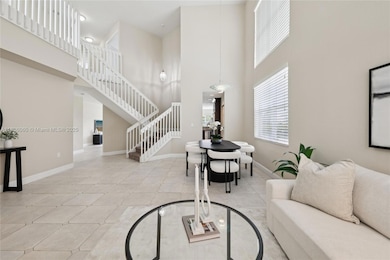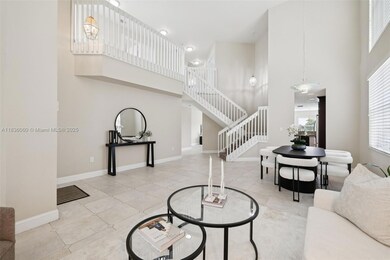16710 NW 12th St Pembroke Pines, FL 33028
Lakes Of Western Pines NeighborhoodHighlights
- Lake Front
- Fitness Center
- 8,722 Sq Ft lot
- Silver Trail Middle School Rated A-
- Gated Community
- Room in yard for a pool
About This Home
Meticulously maintained 4-bedroom, 3-bathroom home with a loft, perfectly situated on a breathtaking LAKEFRONT lot in the resort-style community of Pembroke Isles. This home features a convenient downstairs bedroom and full bathroom—ideal for guests or multigenerational living.
The home boasts an upgraded kitchen with shaker cabinets as well as modern finishes in the bathrooms. Additional features include a 2018 ROOF, second floor light concrete construction that minimizes noise, freshly painted exterior & interior and an epoxy-coated garage floor.
Located in a gated community with 24-hour manned security, enjoy access to amenities including 3 pools, tennis courts, gym, pickleball, playgrounds, & a spectacular clubhouse, plus cable & Wi-fi. This home is zoned for A rated schools
Home Details
Home Type
- Single Family
Est. Annual Taxes
- $12,901
Year Built
- Built in 1995
Lot Details
- 8,722 Sq Ft Lot
- 80 Ft Wide Lot
- Lake Front
- North Facing Home
- Property is zoned (PUD)
Parking
- 2 Car Garage
- Automatic Garage Door Opener
Home Design
- Tile Roof
- Concrete Block And Stucco Construction
Interior Spaces
- 2,709 Sq Ft Home
- Property has 2 Levels
- Vaulted Ceiling
- Loft
- Lake Views
- Fire and Smoke Detector
Kitchen
- Self-Cleaning Oven
- Electric Range
- Microwave
- Dishwasher
- Disposal
Bedrooms and Bathrooms
- 4 Bedrooms
- Main Floor Bedroom
- 3 Full Bathrooms
Laundry
- Dryer
- Washer
Additional Features
- Room in yard for a pool
- Central Heating and Cooling System
Listing and Financial Details
- Property Available on 8/1/25
- 12 Months Lease Term
- Assessor Parcel Number 514008093630
Community Details
Overview
- Lakes Of Western Pines Re Subdivision
- Mandatory Home Owners Association
- Maintained Community
Recreation
- Tennis Courts
- Fitness Center
- Community Pool
Pet Policy
- Dogs Allowed
Additional Features
- Clubhouse
- Gated Community
Map
Source: MIAMI REALTORS® MLS
MLS Number: A11836060
APN: 51-40-08-09-3630
- 16590 NW 9th St
- 730 NW 166th Ave
- 1026 NW 170th Ave
- 1248 NW 170th Ave
- 975 NW 165th Ave
- 520 NW 166th Ave
- 1199 NW 166th Ave
- 596 NW 164th Ave
- 1244 NW 171st Ave
- 884 NW 170th Terrace
- 1379 NW 166th Ave
- 16535 NW 13th Ct
- 1111 NW 173rd Ave
- 17253 NW 6th Ct
- 16295 NW 9th Dr
- 16597 SW 1st St
- 16750 NW 19th St
- 16235 NW 1st St
- 17522 NW 12th St
- 16877 SW 1st Place Unit 16877
- 17002 NW 10th St
- 903 NW 167th Ave
- 16582 NW 6th St
- 871 NW 170th Terrace Unit 9
- 773 NW 170th Terrace
- 677 NW 170th Terrace
- 677 NW 170th Terrace Unit 303
- 858 NW 170th Terrace
- 746 NW 170th Terrace
- 1273 NW 171st Terrace
- 714 NW 170th Terrace
- 17182 NW 13th St
- 122 SW 164th Terrace
- 1775 NW 166th Ave
- 138 SW 171st Way
- 17017 SW 1st St
- 142 SW 171st Way Unit 142
- 16373 NW 16th St
- 1941 NW 171st Ave
- 16305 NW 15th St
