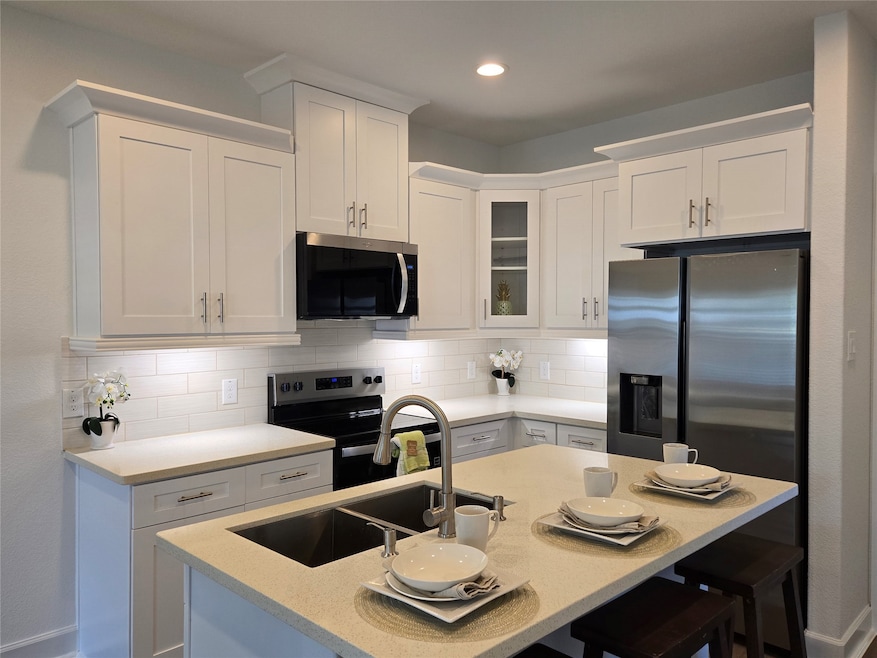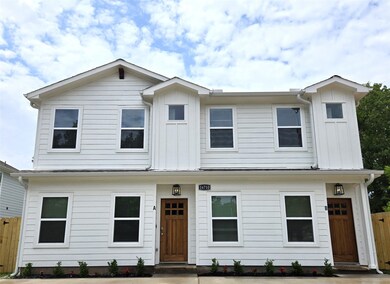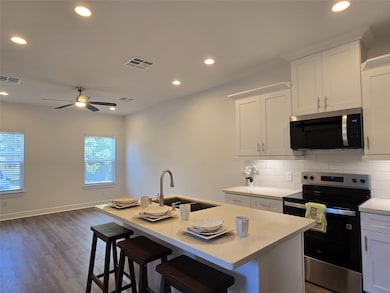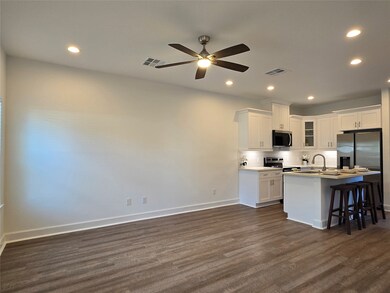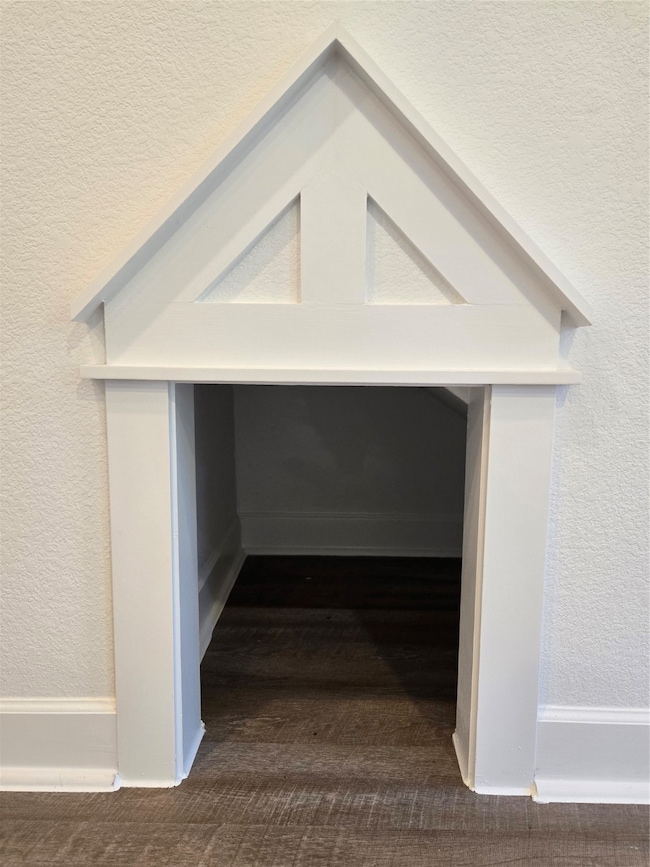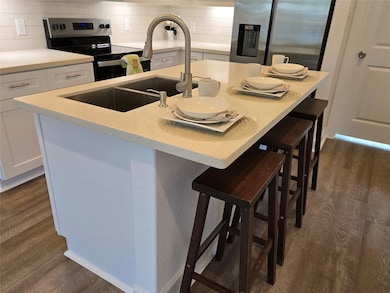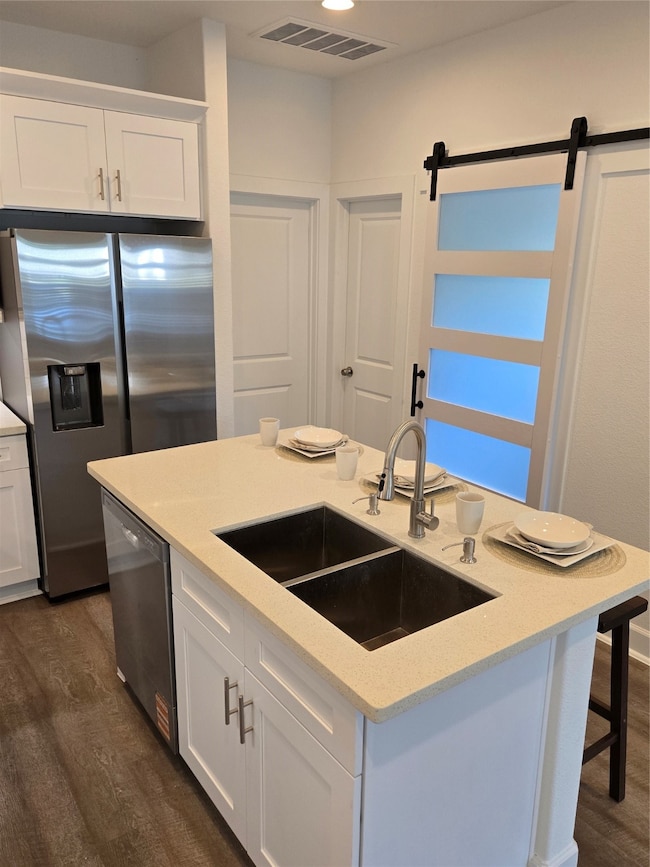16710 Timberglen St Unit B Montgomery, TX 77316
Lake Conroe NeighborhoodHighlights
- New Construction
- Craftsman Architecture
- Quartz Countertops
- Stewart Creek Elementary School Rated A
- Deck
- Home Office
About This Home
BRAND NEW luxury home (just completed) minutes from LAKE CONROE; 3 bedrooms & 3 full bathrooms, 2 Master Bedrooms with bathrooms (one upstairs/one downstairs!), plus bonus/offices, 4 car parking, gourmet kitchen w/ quartz island, stainless steel appliances including refrigerator, soft close cabinets, undercabinet lights, pantry, luxury vinyl plank (no carpet!), dining room, custom walk-in closets, laundry room, etc. There are beautiful upgrades throughout: custom built closets, high-end lighting fixtures, Moen faucets, framed mirrors, quartz countertops, fully fenced private backyard, window blinds throughout. Enjoy resort style living w/ nearby lake access, water sports rentals, Margaritaville Lake Resort, restaurants, bars, shops, golf courses. The location is also close to hospitals, fire stations, Kroger, HEB & so much more. Low Credit Applicants Accepted! Be the first to live in here!
Townhouse Details
Home Type
- Townhome
Est. Annual Taxes
- $274
Year Built
- Built in 2025 | New Construction
Lot Details
- 4,062 Sq Ft Lot
- Back Yard Fenced
- Cleared Lot
Home Design
- Craftsman Architecture
- Radiant Barrier
Interior Spaces
- 1,245 Sq Ft Home
- 2-Story Property
- Crown Molding
- Ceiling Fan
- Window Treatments
- Family Room Off Kitchen
- Living Room
- Breakfast Room
- Open Floorplan
- Home Office
- Storage
- Washer and Electric Dryer Hookup
- Utility Room
- Attic Fan
Kitchen
- Electric Oven
- Electric Range
- Free-Standing Range
- Microwave
- Ice Maker
- Dishwasher
- Kitchen Island
- Quartz Countertops
- Self-Closing Drawers and Cabinet Doors
- Disposal
Flooring
- Tile
- Vinyl Plank
- Vinyl
Bedrooms and Bathrooms
- 3 Bedrooms
- 3 Full Bathrooms
- Bathtub with Shower
Home Security
Eco-Friendly Details
- ENERGY STAR Qualified Appliances
- Energy-Efficient Windows with Low Emissivity
- Energy-Efficient HVAC
- Energy-Efficient Lighting
- Energy-Efficient Insulation
- Energy-Efficient Thermostat
- Ventilation
Outdoor Features
- Deck
- Patio
- Outdoor Storage
Schools
- Creekside Elementary School
- Oak Hill Junior High School
- Lake Creek High School
Utilities
- Central Heating and Cooling System
- Programmable Thermostat
- Cable TV Available
Listing and Financial Details
- Property Available on 7/1/23
- Long Term Lease
Community Details
Overview
- Sugarcreek Builders Association
- Lake Conroe Village Subdivision
Pet Policy
- Pets Allowed
- Pet Deposit Required
Security
- Fire and Smoke Detector
Map
Source: Houston Association of REALTORS®
MLS Number: 35352903
APN: 6603-00-13890
- 853 Queenswood
- 923 Timberglen Ct
- 922 Timberglen Ct
- 914 Timberglen Ct
- 918 Timberglen Ct
- 16732 Stonefield
- 866 Omeara
- 16350 Eastchase
- 16362 Eastchase
- 16861 W Lynbrook
- 434 Carriage Trail
- 16700 E Ivanhoe St
- 16740 E Ivanhoe St
- 16736 E Ivanhoe St
- 16726 E Juneau St
- 16442 Eastchase St
- 16696 E Ivanhoe
- 16366 Eastchase St
- 16896 Kempwood
- 425 Carriage Trail
